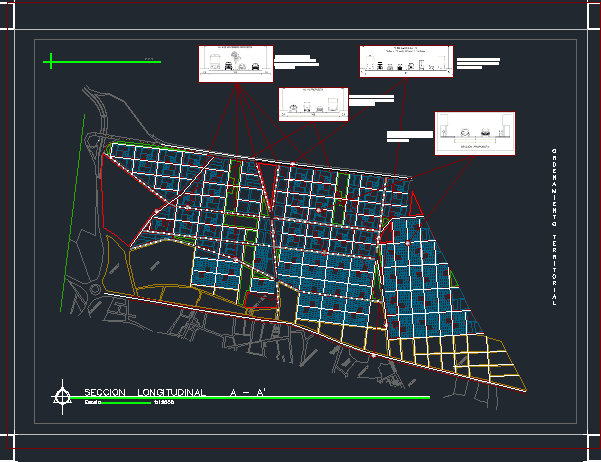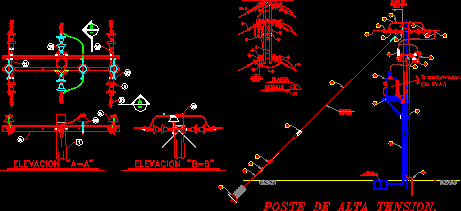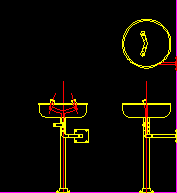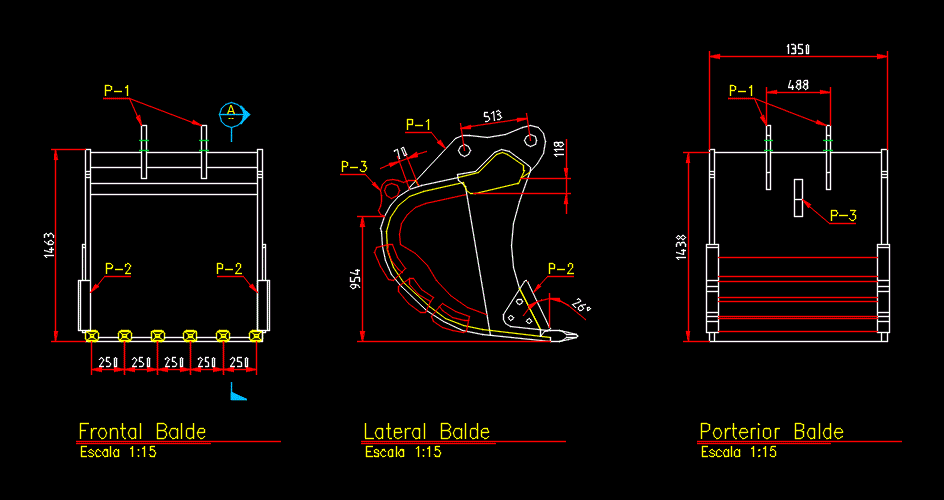Proposal Territorial DWG Block for AutoCAD

Proposal for vias in a territorial
Drawing labels, details, and other text information extracted from the CAD file (Translated from Spanish):
longitudinal section, scale, scale, …, champions, factory, Colorado, station, esc juan mera, the coffee, coansa, warehouse, wells, the paola, montecasino, via the pens, via stream, dissension, eminsalv, fishnet, Central Park, garden juanito, transmission company s.a, mirrorteck industries, willian boyes, quijije holguin juan gilberto, knowing white zambrano guillermina, chapel, side step, champions, factory, Colorado, station, esc juan mera, warehouse, wells, the paola, montecasino, via the pens, via stream, dissension, eminsalv, fishnet, Central Park, garden juanito, chapel, count on main collecting ways to give hierarchy the various zones soften with this the environment., making tracks in one direction allows us to have easy mobility within the territory., the arterial ways in two directions allow to facilitate the internal transfer of the inhabitants, have wide two-way routes for greater vehicle fluidity.
Raw text data extracted from CAD file:
| Language | Spanish |
| Drawing Type | Block |
| Category | City Plans |
| Additional Screenshots |
|
| File Type | dwg |
| Materials | |
| Measurement Units | |
| Footprint Area | |
| Building Features | Garden / Park |
| Tags | autocad, beabsicht, block, borough level, DWG, ecuador, political map, politische landkarte, proposal, proposed urban, road design, stadtplanung, straßenplanung, territorial, urban design, urban plan, vias, zoning |








