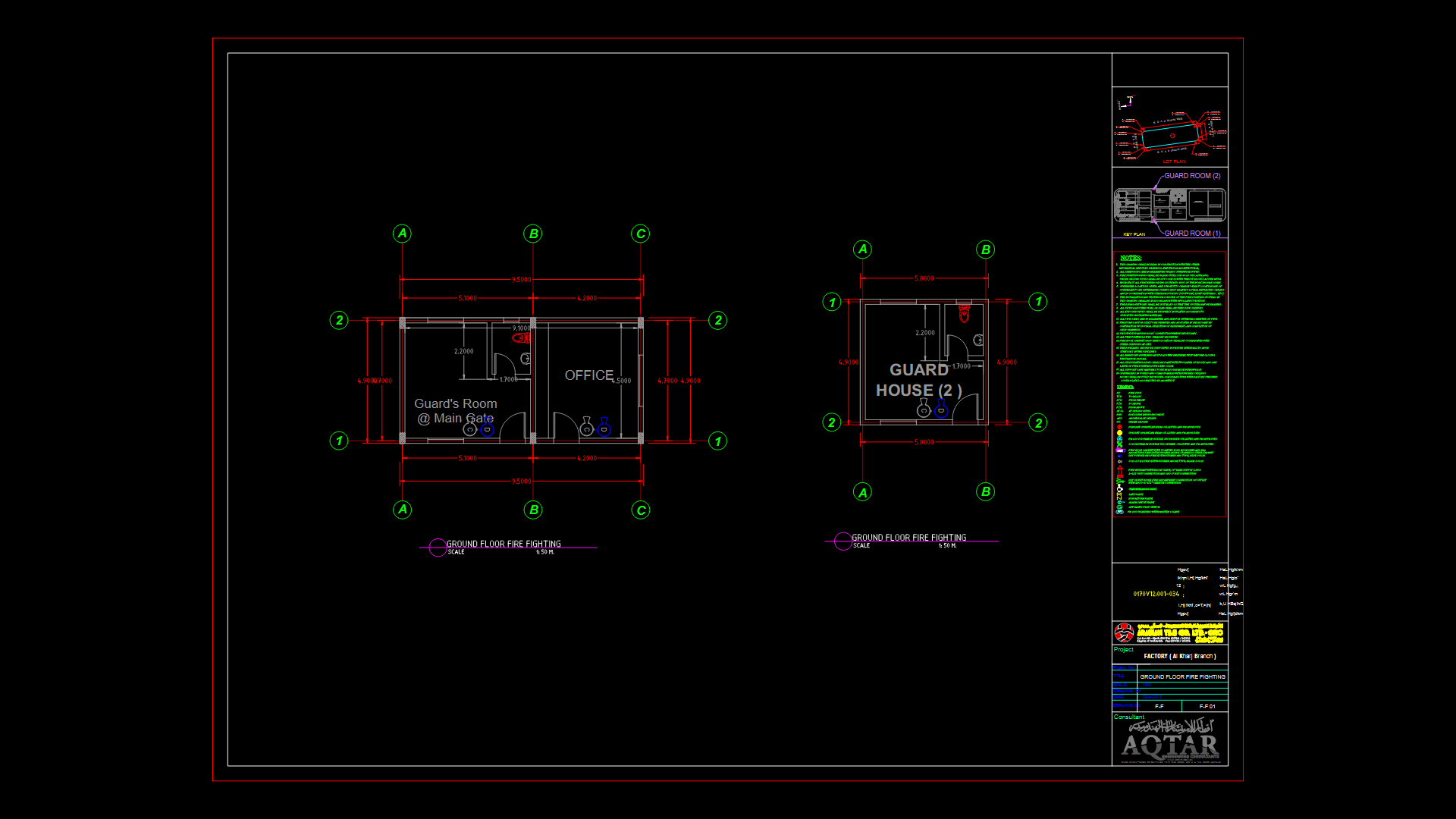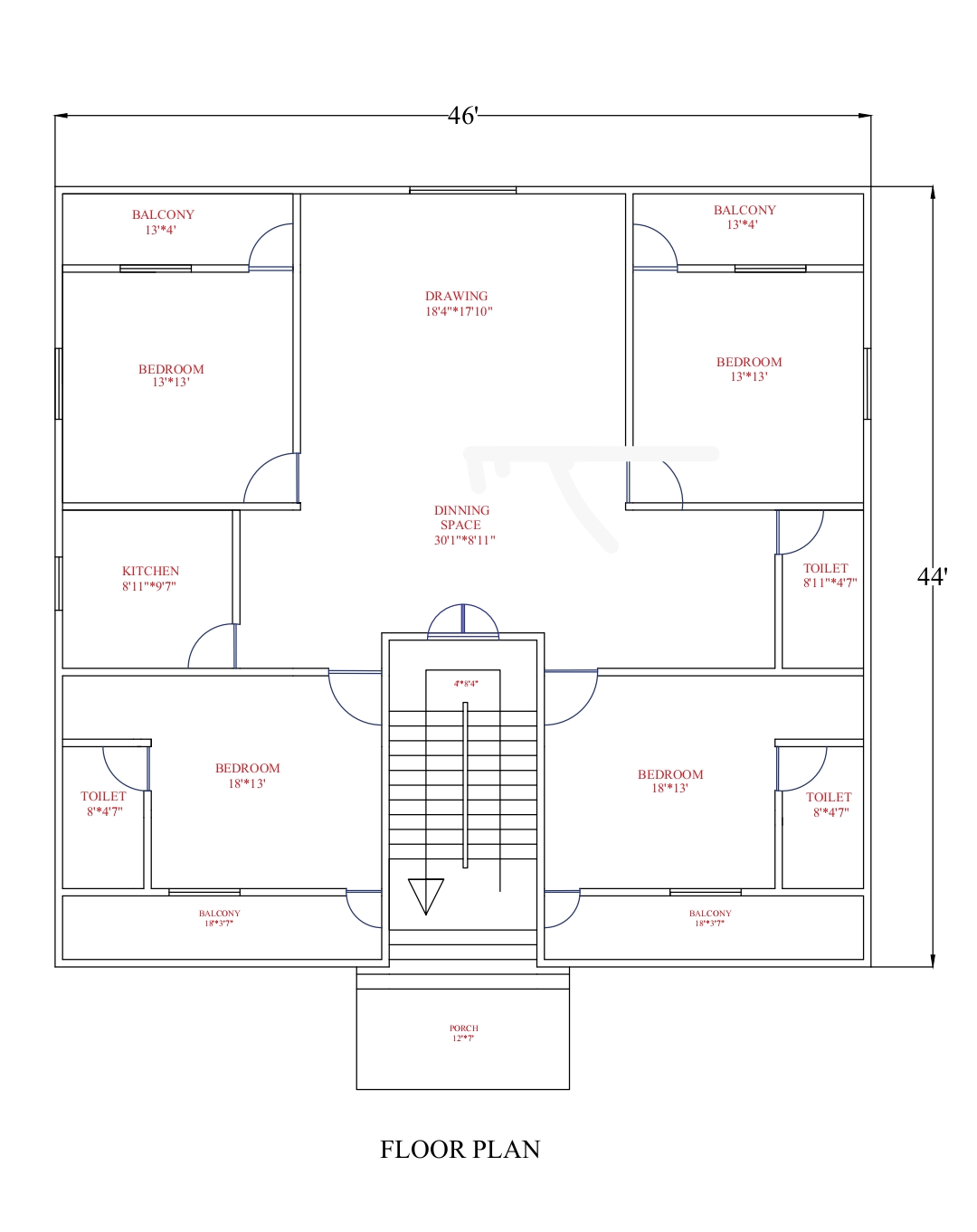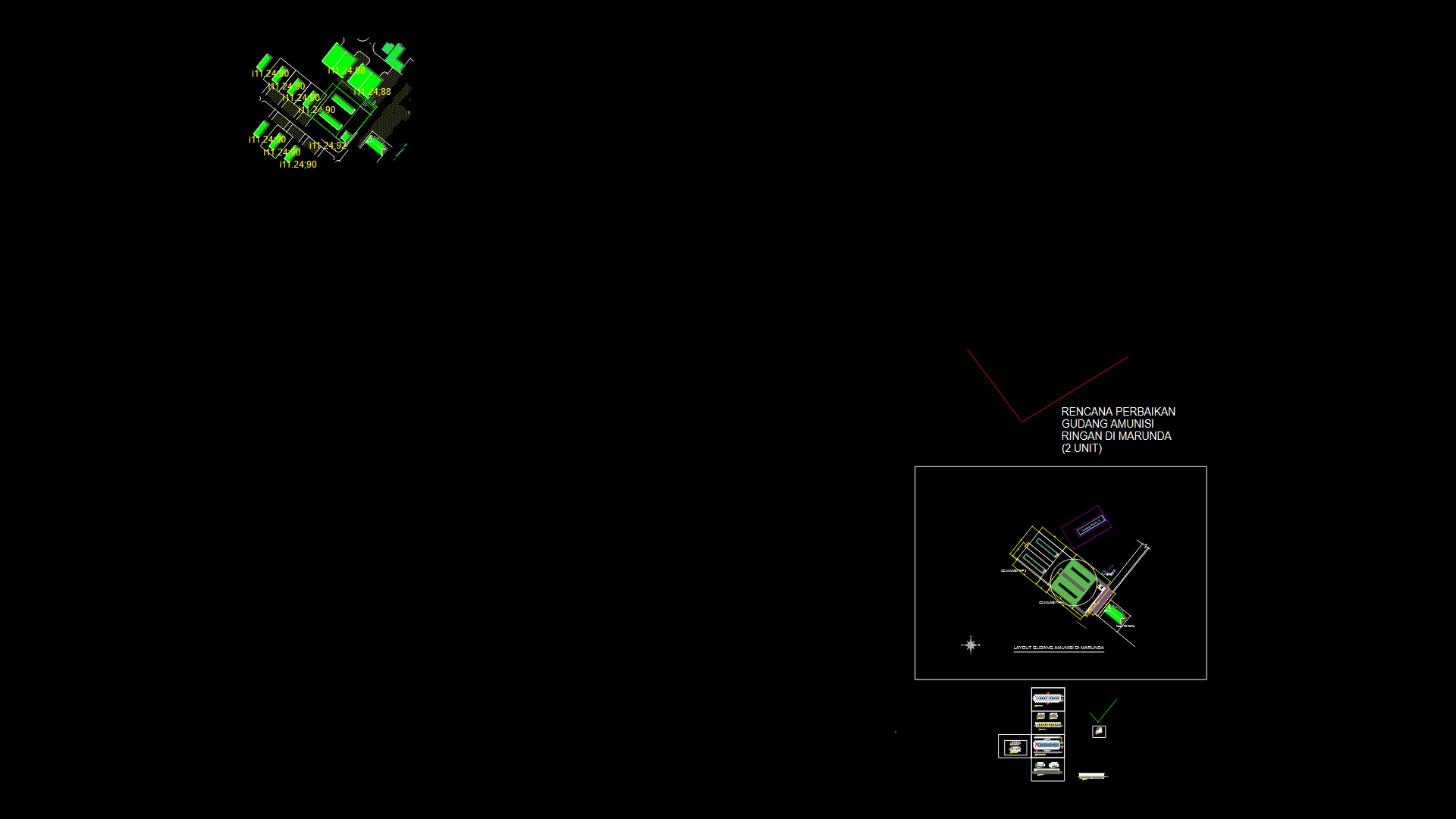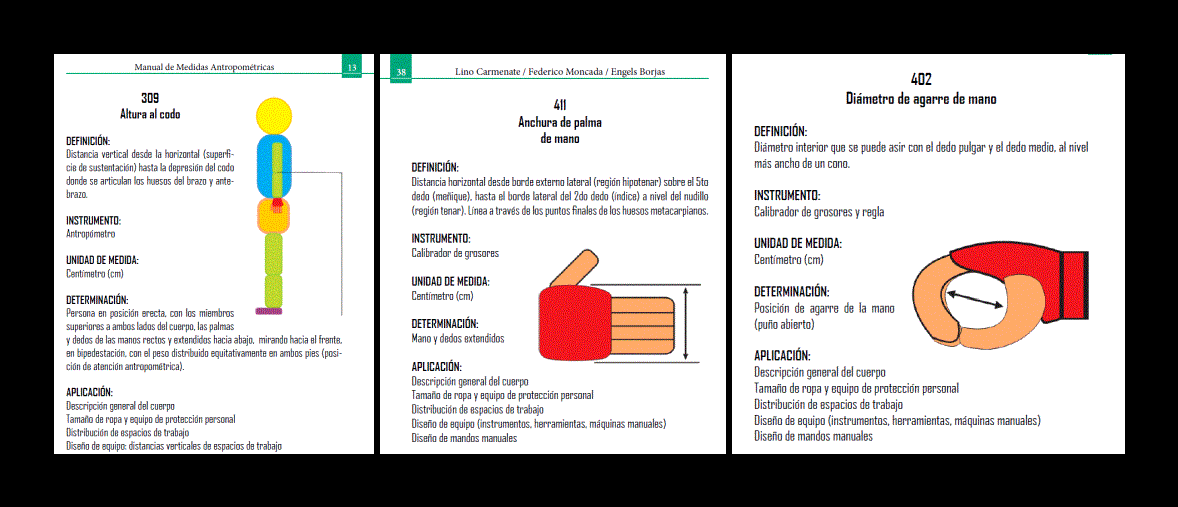Proposed Architecture Of A Barn DWG Block for AutoCAD
ADVERTISEMENT
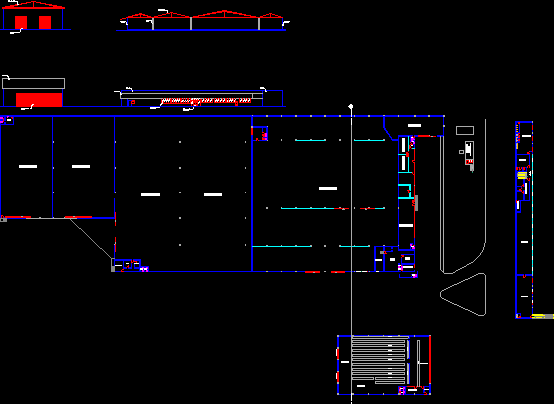
ADVERTISEMENT
Ground floor of a warehouse factory
Drawing labels, details, and other text information extracted from the CAD file (Translated from Portuguese):
counter, shelf, office, box, toilet, call, stock, room, desk, canopy, locker, depot, locker, platibanda, masonry, window with aluminum frame, door with aluminum frame, metal rolling door, galvanized tile, concrete pillar, wall, masonry, cistern, reservoir, pump, generator
Raw text data extracted from CAD file:
| Language | Portuguese |
| Drawing Type | Block |
| Category | Utilitarian Buildings |
| Additional Screenshots |
 |
| File Type | dwg |
| Materials | Aluminum, Concrete, Masonry, Other |
| Measurement Units | Metric |
| Footprint Area | |
| Building Features | |
| Tags | adega, architecture, armazenamento, autocad, barn, block, cave, celeiro, cellar, DWG, factory, floor, grange, ground, keller, le stockage, proposed, scheune, speicher, storage, warehouse |
