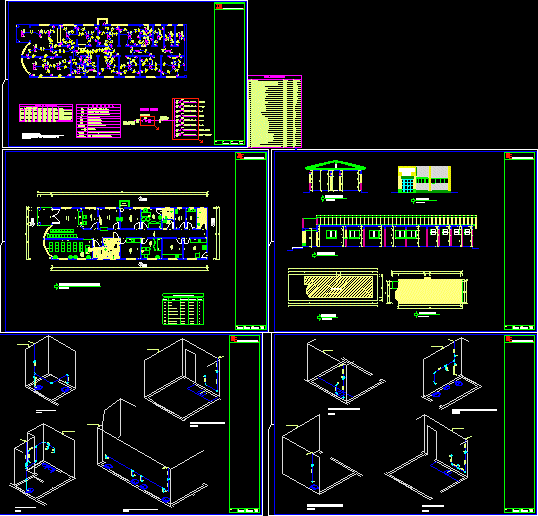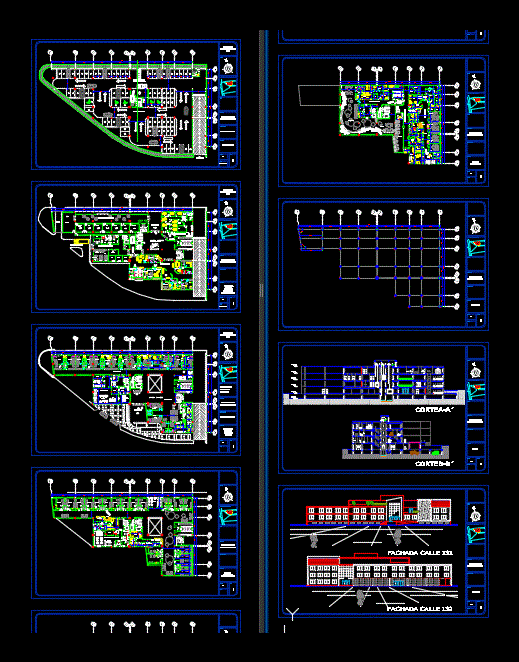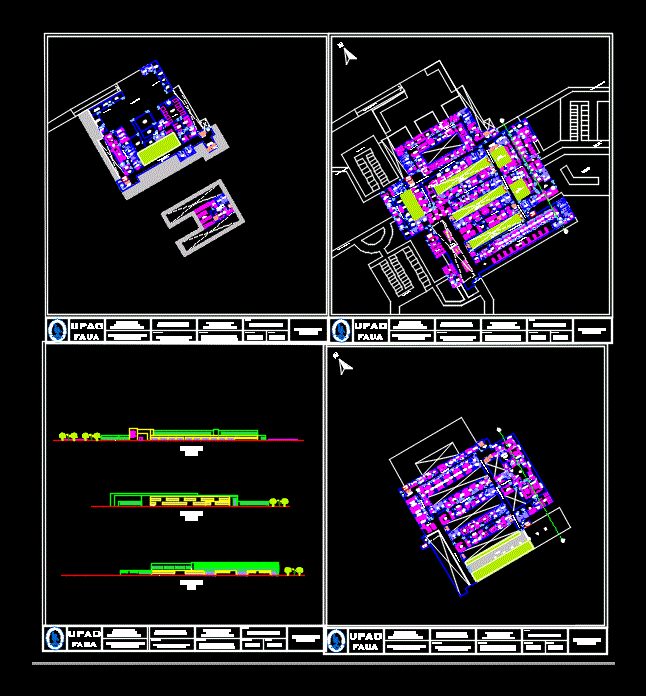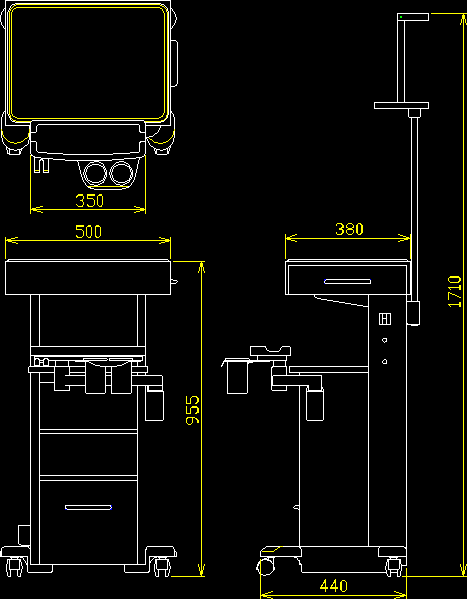Proposed Hospital Health Unit DWG Full Project for AutoCAD

PROJECT COMPLETE ARQUITETONICO HOSPITAL HEALTH UNIT, HYDRAULIC AND ELECTRIC plumbing.
Drawing labels, details, and other text information extracted from the CAD file (Translated from Portuguese):
Facade of health care unit Asunción coverage indicated in the engineering department of Escada: Date: Area: Schedule: Pharmacy, Office, Circulation, Dentistry, Public, Health, Female, Immunization, Nursing Room , gecko, consul, male, reception, sant, inhalation, purge, mat. of, curative, kitchen, compressor, shelter, dep. csp0880531 Cleaning cleaning banh education room for health cut cd cd cut ab situation frame frame name type dimensions material quant scale aluminum window sliding door leaf , isometric: wc female, isometric: room for health education, isometric: immunization room, isometric: wc male, isometric: female toilet, room of inference, mll, isometric: kitchen, isometric: dressing room, isometric: toilet for employees, isometric: purge, isometric: inhalation room, discharge tube, isometric: toilet of the gynecological, , isometric: dental office, isometric: pharmacy, item, description, discharge valve, unit, quantity, meter, part, general list of materials, water legend, toilet., flushing valve, urinal, re dishwasher, pressure recorder, dishwasher, washing-machine, kitchen sink, washbasin, cold water pipe, ana gadaly almeyda slav, remark :, secretarial :, vice mayor :, mayor :, management :, urban works and services, zenilton lopes, ezanilton delson de oliveira, city hall, autocad :, place :, uf :, city :, muniz freire, description :, guilherme oliveira ferreira, resp. téc :, drawing :, e-mail :, espirito santo, são pedro, architectural design of the health unit, q.d., a b, ghi, demand calculation, circuit, l. Fluorescent Outlets Charge W Circuit Breaker Wiring Phases Description Lighting Outlet Outlets Kitchen Outlet Compressor Total A b Flat Outline Biphasic Meter Copper Numbers Comes From The Bt Network Connection subwoofer, caption, simple switch., fluorescent lamp in the ceiling, grounding, wires: neutral ground return phase parallel ground, simple mobile bottom box, meters, list of materials, remodeling and execution of a worksite, owner :, resp. technician :, title :, scale :, board :, guilherme, procad design, paulo roberto dos santos, follow up, box, fat, sewer executive detail, lavatorio branch with siphon, side view, go to box, symphonized, floor, specification, lavatory valve, without nut, wall, grease, American sink valve, specification, column lavatory extension, toilet extension, sewer, goes to, fence for toilet outlet, carton of fat on concrete in concrete masonry or concrete cut – ab, lid hardware, inlet, vent, outlet, cap, level, water, reinforced concrete cover, floor plan, top view. iron, pvc entrance, pvc exit, variable, health sanitation and social action, sewer executive detail, column lavatory extension, toilet bowl extension, grease box, follow up box, sewer, symphonized box, tubing primary sewer
Raw text data extracted from CAD file:
| Language | Portuguese |
| Drawing Type | Full Project |
| Category | Hospital & Health Centres |
| Additional Screenshots |
    |
| File Type | dwg |
| Materials | Aluminum, Concrete, Masonry, Other |
| Measurement Units | Metric |
| Footprint Area | |
| Building Features | A/C |
| Tags | autocad, CLINIC, complete, DWG, electric, full, health, health center, Hospital, hydraulic, medical center, plumbing, Project, proposed, unit |








