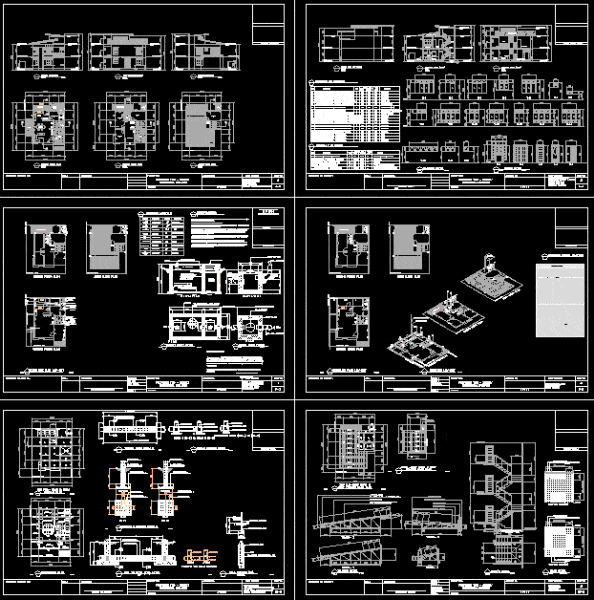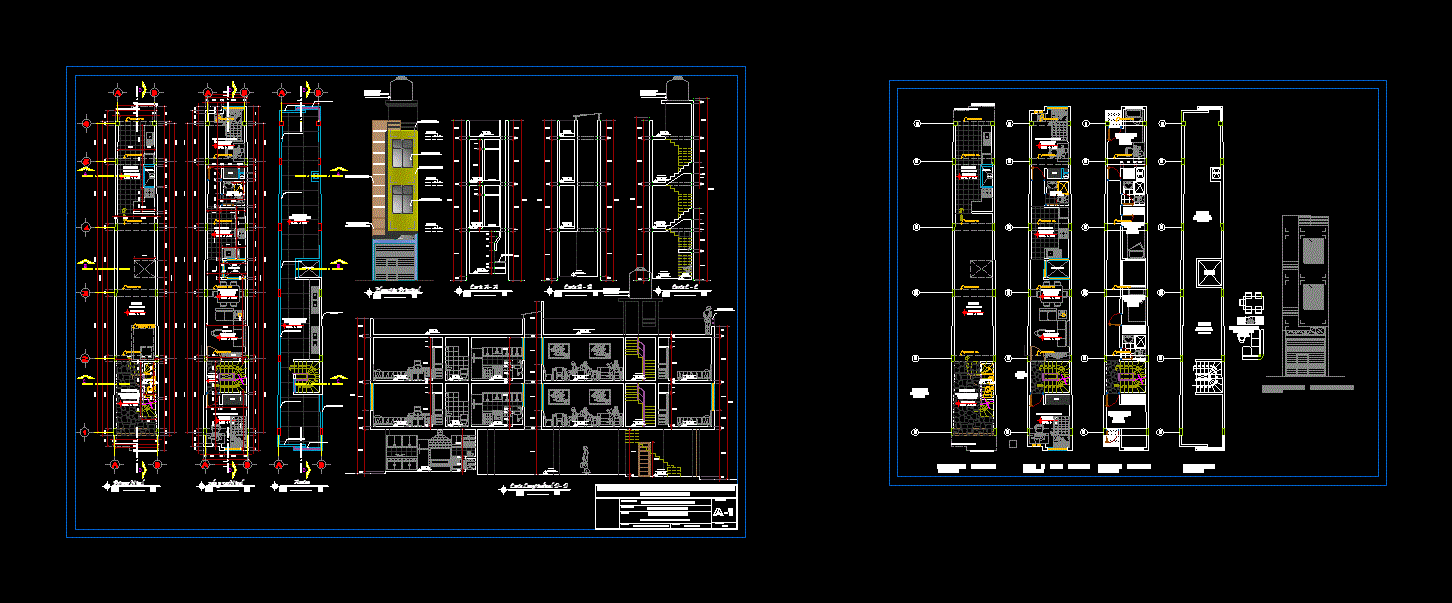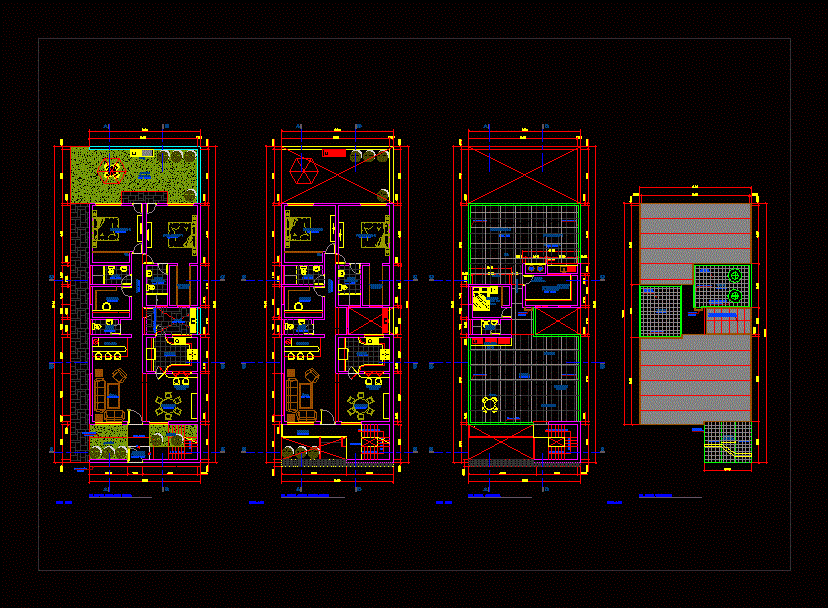Proposed Two – Storey Residential Building DWG Detail for AutoCAD

Lot area=120 sq.m. 4 bedrooms for an economy class residence – details
Drawing labels, details, and other text information extracted from the CAD file:
grnd. flr., lav, to public sewer line, frm. water source, down, dn to grnd. flr., vtr, dn to s.v., open below, dining area, digestive chamber, leaching chamber, water closet, lavatory, floor drain, clean out, catch basin, sanitary line, waterline, wye, shower, sho, faucet, fau, tee pipe, downspout, motor pump, ridge cap, hi-rib g.i. sht.- undersheating, andorra roof tile, pre-moulded g.i. sht. gutter, plumbing design analysis, specifications, septic tank, to existing, p r o p e r t y l i n e, to s.v., ref, step down, ground floor plan, approved by:, project title:, sheet contents, sheet no., o w n e r, perspective lot plan location map, ptr no. :, date issued :, place issued :, tin no. :, certified by:, seal :, site development plan, l a n d u s e a n d z o n i n g, l i n e a n d g r a d e, a r c h i t e c t u r a l, s t r u c t u r a l, s a n i t a r y, e l e c t r i c a l, m e c h a n i c a l, electronics and communication, ground floor plan second floor plan attic flr. plan front elevation left side elevation,rear elevation, registered master plumber, republic of the philippines, d p w h, office of the building official, p e r s p e c t i v e v i e w, licensed civil engineer, professional electrical engineer, prc no. :, plumbing legend :, sewer line plan lay-out, lighting lay-out, catch basin detail, s h e e t c o n t e n t s, s h e e t n o., perspective view, lot plan, location map, table of contents, front elevation, left side elevation, rear elevation, roof plan, second flr. plan, ground flr. plan, load design analysis, two gang switch, single pole switch, switch line, circuit line, ceiling lighting outlet, description, symbol, circuit homerun, circuit breaker, duplex conv. outlet, weatherproof outlet, countertop conv. outlet, motor pump outlet, ckt. no., l.o., c.o., others, loads, switches, power, volt, ampere, lighting load, range load, refrigerator load, motor pump load, circuit, protection, one – line diagram, foundation plan, typical beam details, drawn n.t.s., beams section detail, section, meter, kw- hr, service entrance, p l a n, e l e v a t i o n, n.g.l., outlet, inlet – downspout, n. g. l., manhole, gravel bed, a i r s p a c e, leaching chamber, inlet, septic vault detail, prepared in the office of :, chb wall, s p a r e l o a d, duplex conv. load, ref load, d.c.o. load, spare load, mark, width, height, schedule of doors, qty., from, f.f.l., location, main entry, kitchen, balcony, bedrooms, living area, doors detail, stairs detail truss details roof framing plan slab detail, iloilo city, location :, ma. genevieve a. baldomar, schedule of loads :, electrical legend :, second floor plan, hose bibb, stairs detail truss details slab detail roof framing plan, stair’s detail, windows detail, schedule of windows, kitchen area, master’s bedroom, drawn not to scale, chb, plan, specifications :, place issued : iloilo city, c i v i l e n g i n e e r, edin b. saldo, dirty kitchen, kitchen, snackbar, c l o s e t, walk-in closet, tv console, attic floor plan, family area, sidewalk level, second floor f.f.l., family hall, attic, right side elevation, waterline plan layout isometric layout design analysis, isometric lay-out, waterline plan lay-out, slab detail, conc. column, s e c t i o n, drawn n.t.s., footing tie beam section, water tank, s.v., waterline from watertank, waterline going up to the watertank, ftb, on fill, stairwell, a r c h i t e c t uap, concrete gutter, trusses detail, rafter, location-steel watertank, rib span roofing, molded g.i. gutter, g.i. sheet flashing, attic floor, ground floor f.f.l., lower level f.f.l., ceiling line
Raw text data extracted from CAD file:
| Language | English |
| Drawing Type | Detail |
| Category | Condominium |
| Additional Screenshots |
 |
| File Type | dwg |
| Materials | Aluminum, Concrete, Glass, Plastic, Steel, Wood, Other |
| Measurement Units | Imperial |
| Footprint Area | |
| Building Features | |
| Tags | apartment, area, autocad, bedrooms, building, class, condo, DETAIL, details, DWG, eigenverantwortung, Family, group home, grup, lot, mehrfamilien, multi, multifamily housing, ownership, partnerschaft, partnership, proposed, residence, residential, residential building, sq, storey, two |








