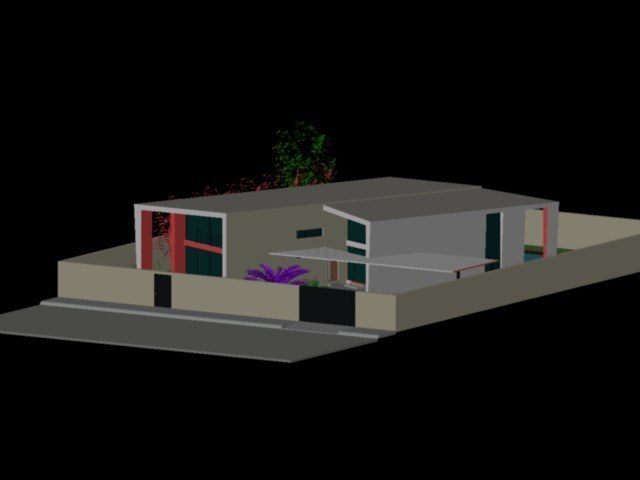Prototype Classroom DWG Block for AutoCAD

Classroom with toilet for men; women and disabled. Plant – lifts
Drawing labels, details, and other text information extracted from the CAD file (Translated from Spanish):
f a c h a d a p a s t e r r, f a c a r a n c e p a n t i n c a l, plant, work, furniture, slab projection, quantity, equipment, wash basins, p l a n t a a c t i n t a c t i n c t, furniture made on site, made, sanitary women, wc disabled, sanitary men, minguitorios, duct, f a c a l a t a r a l, arq. liliana gomez bustamante, architectural plant and facades, school building committee, arch. jose german hernandez marquez, arq. carlos arturo penagos lopez, arq. carlos alberto cruz coutiño, government of the state of chiapas, mpbg, date:, primary, esc :, drawing no., drawing:, of educational infrastructure.:, educational level :, name of the plan:, head of the project department :, project direction and inventory, general technical coordinator :, general manager:, co.co.es., structure, sidewalk, cocoes, electrical installation, painting plane, furniture made on site, logo sign on the head wall, crossing sign schools, sliding aluminum type cancellation, protections for canceleria, base for television, urinals, romero huaman nexar, gohn, telesecundaria, student:
Raw text data extracted from CAD file:
| Language | Spanish |
| Drawing Type | Block |
| Category | Schools |
| Additional Screenshots |
 |
| File Type | dwg |
| Materials | Aluminum, Plastic, Other |
| Measurement Units | Metric |
| Footprint Area | |
| Building Features | |
| Tags | autocad, block, classroom, College, disabled, DWG, library, lifts, men, plant, prototype, school, toilet, university, women |








