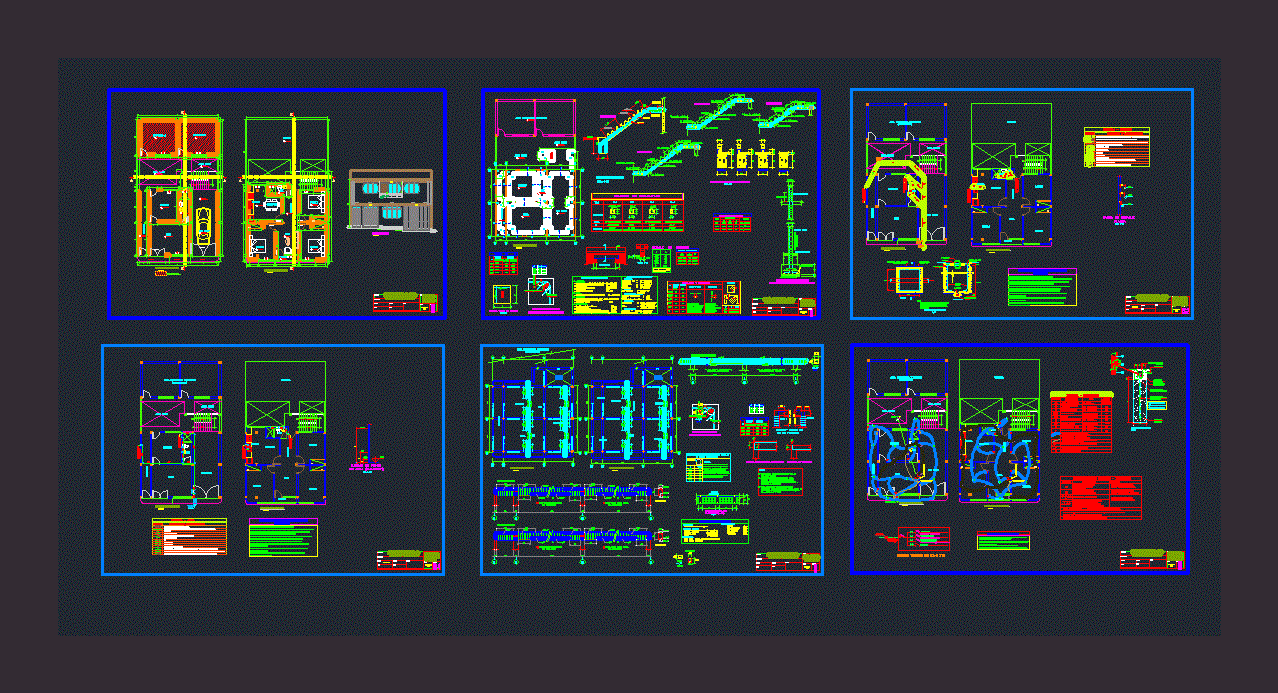Prototype N ° 10 – A (Ten – A) Home Field 7×15 M DWG Block for AutoCAD

IS A DRAFT OF HOUSE ROOM IN FIELD CROPS INCLUDING METERS 7.00X15.00, slitting and facade. FURNISHED WITH QUALITY IS GOOD, ANOTHER PROTOTYPE
Drawing labels, details, and other text information extracted from the CAD file (Translated from Spanish):
graphic scale, meters, ing carlos a. pérez briseño, balcony, storage, circulation, planter, cut a – a ‘, total surface area :, sup. of construction plant high :, sup. of construction ground floor :, sup. Total construction without marquee :, sup. total construction with marquee :, observations :, project :, plan type :, owner :, key :, stamps and authorizations :, north :, dimensions :, date :, drawing: c.a.p.b., location sketch: esc. without, scale:, indicated, arq, ant, location:, facade, ground floor, first floor, breakfast room, empty, living room, kitchen, service patio, garden, covered garage, stay, bathroom, white, terrace, stay tv, service yard, dome
Raw text data extracted from CAD file:
| Language | Spanish |
| Drawing Type | Block |
| Category | House |
| Additional Screenshots |
 |
| File Type | dwg |
| Materials | Other |
| Measurement Units | Metric |
| Footprint Area | |
| Building Features | Garden / Park, Deck / Patio, Garage |
| Tags | apartamento, apartment, appartement, aufenthalt, autocad, block, casa, chalet, crops, detached house, draft, dwelling unit, DWG, facade, field, haus, home, house, including, logement, maison, meters, prototype, residên, residence, room, slitting, unidade de moradia, villa, wohnung, wohnung einheit |








