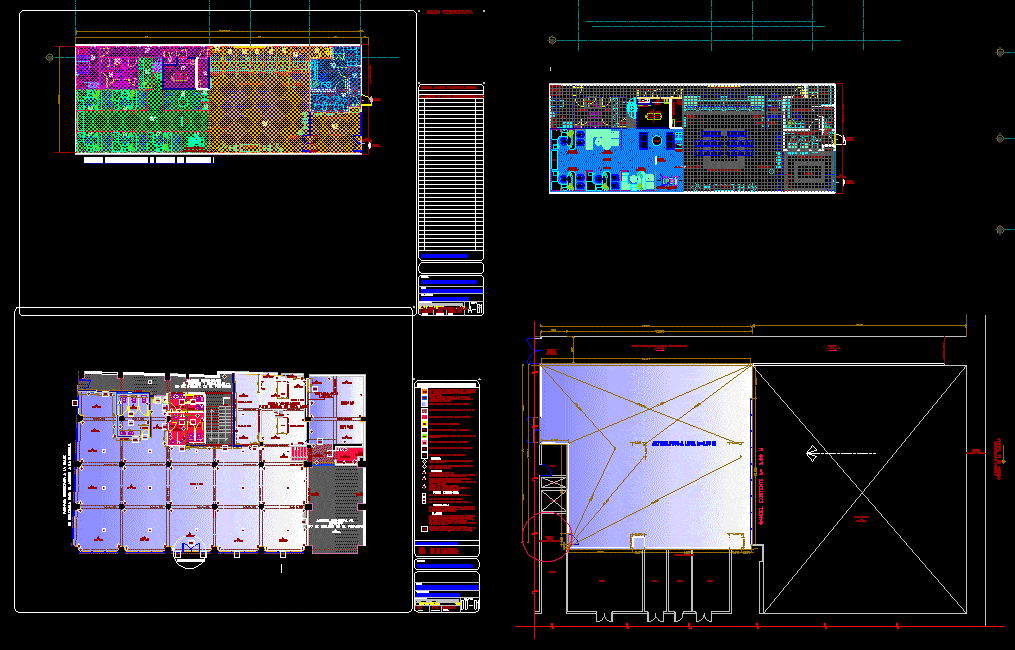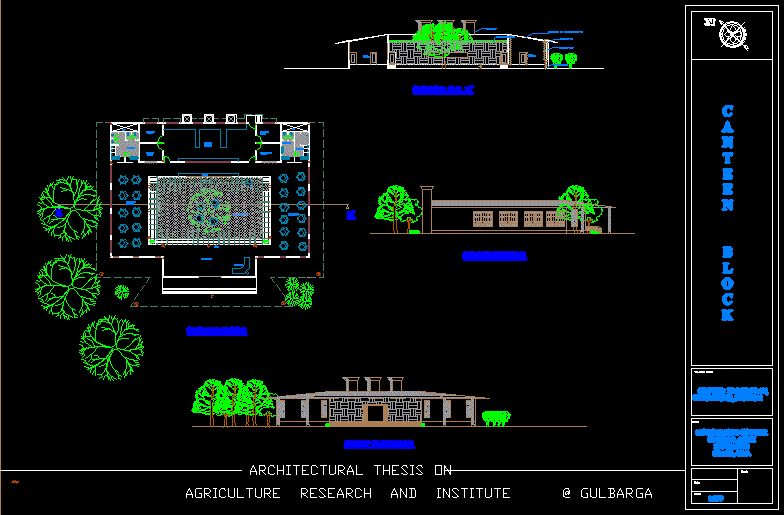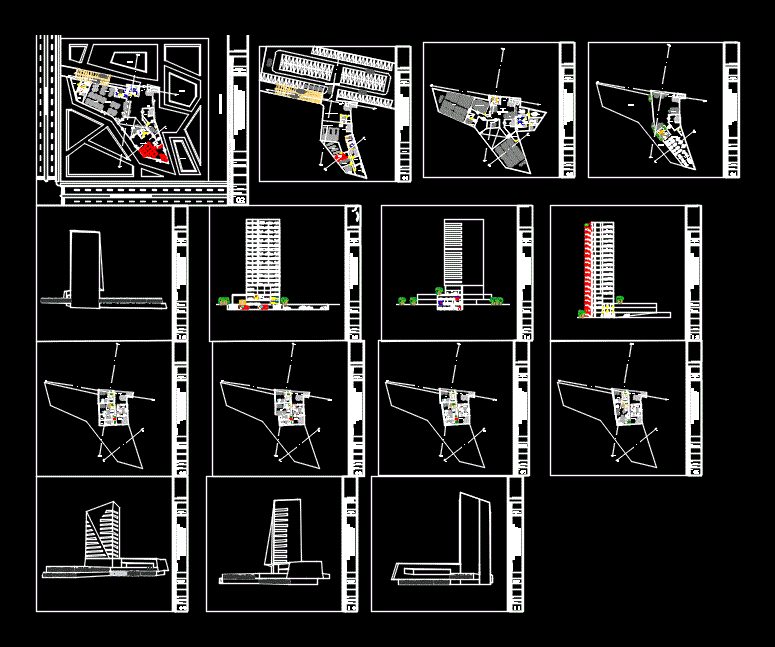Prototype Project DWG Full Project for AutoCAD

IS A PROTOTYPE DESIGN OF PLANS BANK.
Drawing labels, details, and other text information extracted from the CAD file (Translated from Spanish):
f.d., representative image, graphic scale, access to, vestibulo, walkway, walker, existing garden, covered projection, local, duct, hall, major avenue, sidewalk, coffee, d.a., display, electrical panels, s. men, toilet, stationery, self-service lobby, permanent, branch, access, support table, box, transfer, skirt projection, lock, executive, relationship, s. checkers, future, development, manager, team, service to, cf, to public, sole administrator, checkbook, portal, customers, sales, pedestal, future, dispenser, atm, support table, shelves, wait, switch, endowment cashiers, regulator, ups, rack, security closet, boxes, logo of the institution, shift, module, payments, fb, normative guide :, architectural program, scale, plan :, date, meters, dimension, key, shelf, carpet, ceramic tile, prototype branch, staircase, marina, lock, one-person, indicate executive project scope, name of architectural plan, no., key, npt, consultation station, monitor, video recorder, exterior walker, leads to the building of other tenants, adjoining premises, is canceled in review, main access, direction of the road, the building, connection, water, electricity, duct, facilities, main access to the building, up, demolitions and clearings, symbolism of demolitions , indicates level l of finished floor, registration, dome projection, bap, indicates level of low bed of trabe, nlbt, indicates level of low bed of slab, nlbl, indicates to disassemble wall, walls, indicates to dismantle wooden doors, d-pu, wall painting drywall vinilica white color, solid wall with smooth flattened finish with vinyl paint., zoclos, existing floors, d-ca, indicates demolish solid wall reinforced concrete reinforcements, castles and chains, high up to reach structural closure, d-mu, d-ma, d-ms, indicates to disassemble sanitary furniture, d-mt, indicates to remove floor of vinyl tile, indicates to remove floor of ceramic tile, lambrin of ceramic tile to remove those located in toilets in walls that will not be demolished., ceiling, r-do, canceleria, cancelles, natural anodized aluminum, in facade are conserved unless in plane it is indicated to retire., d-at, indicates to demolish parapet of tablaroca, d-bc, indicates to demolish base of concrete, it is not included in the project, access sec undario, to the building and stairs, structural column, screen towards executive, not to use it for access to the branch, secondary facade to the street, only ventilation, lateral, patio on top of this slab, high window, existing door, arch. Francisco Sanchez, project:
Raw text data extracted from CAD file:
| Language | Spanish |
| Drawing Type | Full Project |
| Category | Office |
| Additional Screenshots |
 |
| File Type | dwg |
| Materials | Aluminum, Concrete, Wood, Other |
| Measurement Units | Metric |
| Footprint Area | |
| Building Features | Garden / Park, Deck / Patio |
| Tags | autocad, banco, bank, bureau, buro, bürogebäude, business center, centre d'affaires, centro de negócios, Design, DWG, escritório, full, immeuble de bureaux, la banque, office, office building, plans, prédio de escritórios, Project, prototype |







