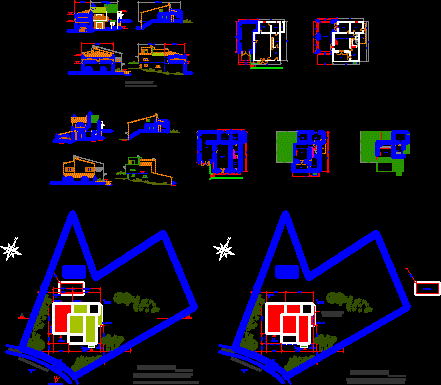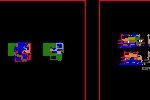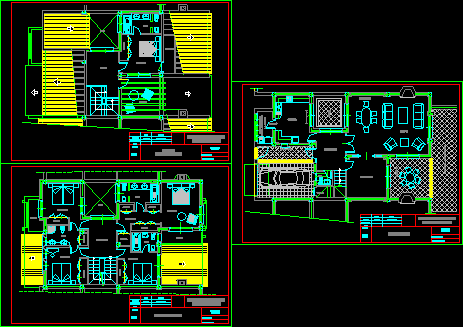Provenzal House DWG Section for AutoCAD
ADVERTISEMENT

ADVERTISEMENT
Housing tipic at south of France – Plants – Elevations – Sections – Plants
Drawing labels, details, and other text information extracted from the CAD file (Translated from French):
basement, ground floor, floor, location angles, shooting, south, west, east, north, pool, picture from afar, cut a-a ‘, sectional view a-a’, ground plan, lot line, subdivision street, sidewalk, access, limit of the area of implantation, existing, project, basement, boiler room, vs, playroom, entrance, garage, kitchen, living room, balcony, picture of near, laundry, covered terrace, terrace, clearing, existing, empty on stay
Raw text data extracted from CAD file:
| Language | French |
| Drawing Type | Section |
| Category | House |
| Additional Screenshots |
 |
| File Type | dwg |
| Materials | Other |
| Measurement Units | Metric |
| Footprint Area | |
| Building Features | Pool, Garage |
| Tags | apartamento, apartment, appartement, aufenthalt, autocad, casa, chalet, dwelling unit, DWG, elevations, france, haus, house, Housing, logement, maison, plants, residên, residence, section, sections, south, unidade de moradia, villa, wohnung, wohnung einheit |








