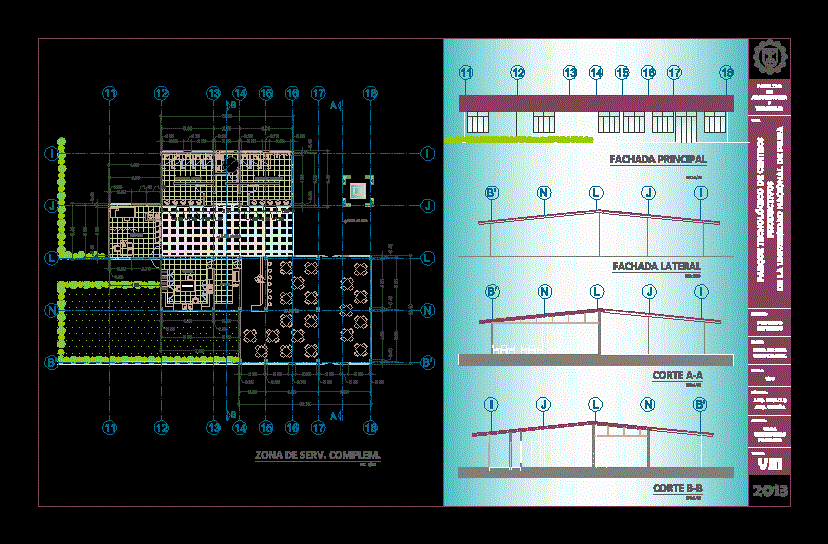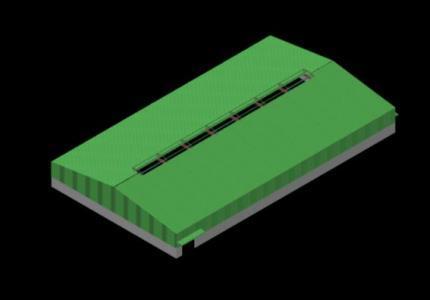Provincial City Of Provincial City Of Trujillo Trujillo DWG Block for AutoCAD

CHICLAYO CITY HALL IN THE CITY OF TRUJILLO; COURT; LIFTS; PLANTS .
Drawing labels, details, and other text information extracted from the CAD file (Translated from Spanish):
chiclayo, city, heroic, room, ceramic floor, humid chamber, public elevators, personal access hall, ventilation duct and inst. sant., private high management parking, architectural design ix, course:, subject:, specialty:, plane:, teachers:, student:, scale:, date:, sliding door, service lift, ss.hh em, ss. hh ev, ss.hh v, ss.hh m, drainage channel, water against fire, exhibition area, payments, treasury assistant, notary, documentary processing, sheet:, sanit duct., inst. elect., water against fire, ventilation grating mechanic-impulsion, proy. of channels of extraction of monoxide, metal ladder, proy. of perimeter of basement, controllers, notifier, sub management of studies and projects, area of rr.pp and image, cabinet against fire, attention bar, ready dishes, dirty dishes, plates, pots, entry and exit of dishes, circulation escape , public circulation
Raw text data extracted from CAD file:
| Language | Spanish |
| Drawing Type | Block |
| Category | Office |
| Additional Screenshots |
 |
| File Type | dwg |
| Materials | Other |
| Measurement Units | Metric |
| Footprint Area | |
| Building Features | Garden / Park, Elevator, Parking |
| Tags | autocad, banco, bank, block, bureau, buro, bürogebäude, business center, centre d'affaires, centro de negócios, chiclayo, city, city hall, court, DWG, escritório, hall, immeuble de bureaux, la banque, lifts, municipality, office, office building, plants, prédio de escritórios, provincial, trujillo |








