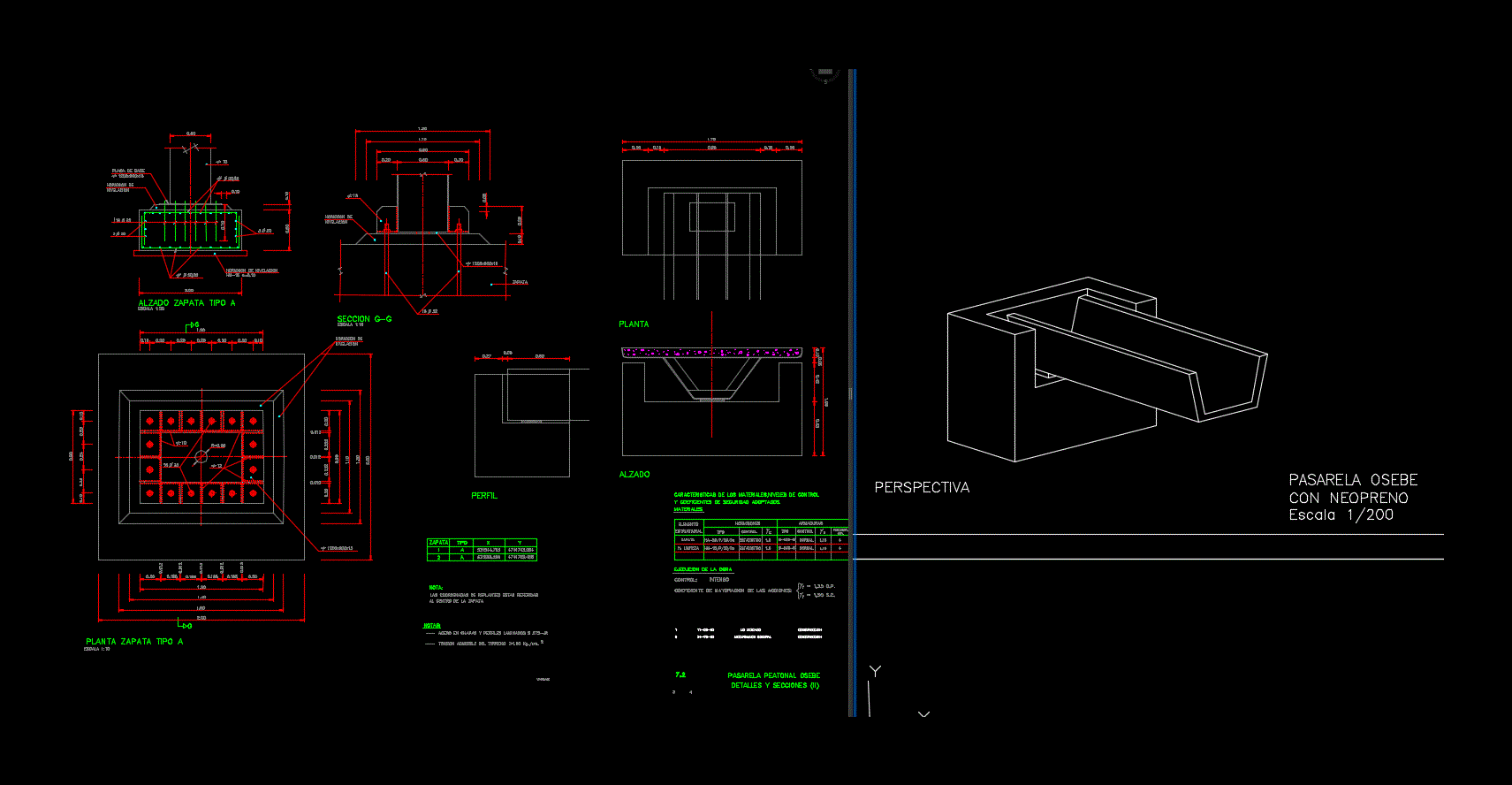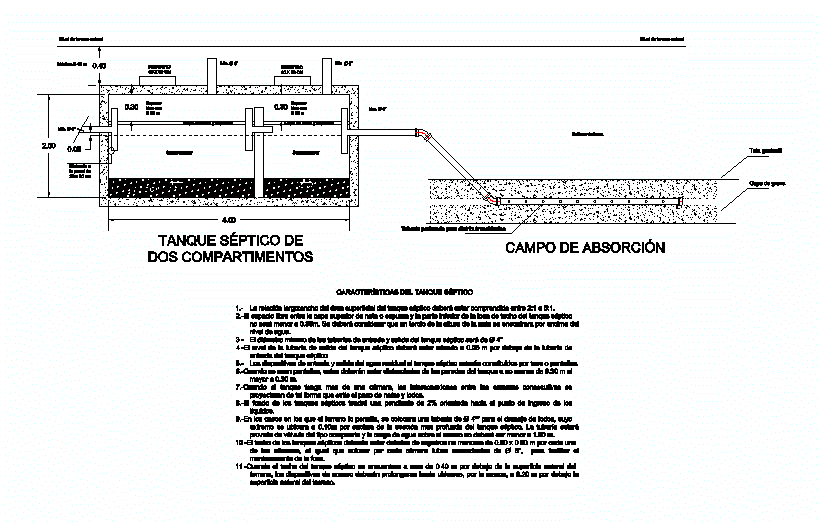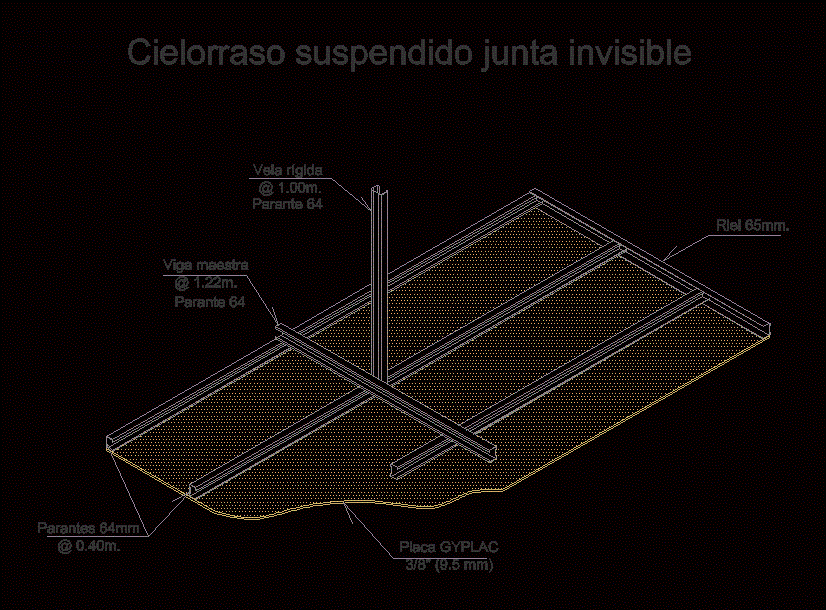ProvisiÓN Water -Elevated Tank For School DWG Block for AutoCAD

Water provision – Elevated tank for school
Drawing labels, details, and other text information extracted from the CAD file (Translated from Spanish):
Done on site, Concrete shelving, beam, Deconsark, Of columns, Pastry chef, plant, Rubbed cement floor, Burnished, meeting, Plant high tank, scale, Pastry chef, Hinges made in workshop, Vol., Protection sidewalk, Flown by baker, Of columns, With pitch, Rubbed cement floor, Burnished, your B. impulsion, clamp, of level, Elect., Det., clamp, Val. Comp, scale, cut, scale, court of, Vol., of level, Elect., Det., clamp, feeder, Closed open only for, Val., your B., Break water, Universal union, Check, valve, reduction, Valv. gate, rush, Go services, According to network, scale, Overflow cut, Vol., of level, Elect., Det., clamp, Pvc, Overflow, Of vent., hat, Comp., Valv., cleaning, Pvc, Universal union, funnel, Break water, Overflow limp., clamp, Adapt tube, Pvc tube, Pvc tube, elbow, concrete, Projection of, clamp, clamp, impulsion, feeder, Reb.pvc.sal, funnel, clamp, scale, view, Pvc sap, Overflow, your B. feeder, your B. impulsion, Pvc sap, knocker, padlock, Esp., Fluted iron, anchorage, Pin, angle, scale, Detail tank covers, elevated tank, of level, Elect., Platinum weld, Pipe pass, heavy, buoy, scale, Det. Elect., The inside diameter of each clamp, note:, Will be the measurement of the pipe., Self-tapping screws, Billet, Diameters according to pipe dimension, Ears placed, Clamp typical of, scale, Clamp detail, Trap box detail, plant, scale, cut, rack, N.t., Mosquito net, Welded elbow, Fo.gdo., your B. Overflow, smooth, Iron grille, Concrete cover, Pvc sap, Overflow, your B. feeder, your B. impulsion, Pvc sap, David uzuriaga f., Tank for an educational institution, may, Indicated, scale, architecture, I.e., elevated tank, owner:, draft, flat:, drawing:, specialty:, date:, sheet:
Raw text data extracted from CAD file:
| Language | Spanish |
| Drawing Type | Block |
| Category | Mechanical, Electrical & Plumbing (MEP) |
| Additional Screenshots |
 |
| File Type | dwg |
| Materials | Concrete |
| Measurement Units | |
| Footprint Area | |
| Building Features | |
| Tags | autocad, block, DWG, einrichtungen, elevated, facilities, gas, gesundheit, l'approvisionnement en eau, la sant, le gaz, machine room, maquinas, maschinenrauminstallations, provision, school, tank, wasser bestimmung, water, water installation |








