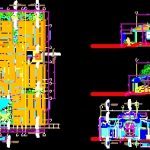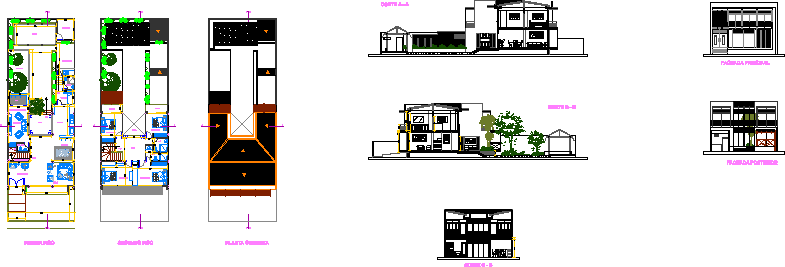Proyecto ArquitectÓNico Vivienda Unifamiliar DWG Block for AutoCAD

Proyecto de Arquitectura de vivienda unifamiliar de dos plantas; con cómodas habitaciones (5 hab.) y cuatro baños; amplia cocina; recibidor; comedor; estudio / oficina; estacionamiento; paisajismo; fachada moderna; vitrales; amplios espacios.
Drawing labels, details, and other text information extracted from the CAD file (Translated from Spanish):
b – c, d – c ‘, light and vent. wc, reserve tank, vent.wc., gral. pelayo, dr. rock, distributor, bolivar, cjto. res., pedro m. arcaya, to fixed point, fenced of the free zone, school, tunitas, urb. the margaritas, calle riera, the virtue, florida, choir, ospino street, the palmetto street, piritu street, av.ollarvides, projected internal street, ali first highway, ali promera highway, location, road, laundry, patio, room, studio, kitchen, dining room, porch, garages, gas, garden, bathroom, perimeter fence
Raw text data extracted from CAD file:
| Language | Spanish |
| Drawing Type | Block |
| Category | House |
| Additional Screenshots |
 |
| File Type | dwg |
| Materials | Other |
| Measurement Units | Metric |
| Footprint Area | |
| Building Features | Garden / Park, Deck / Patio, Garage |
| Tags | apartamento, apartment, appartement, aufenthalt, autocad, block, casa, chalet, de, dos, dwelling unit, DWG, haus, house, logement, maison, plantas, proyecto, residên, residence, unidade de moradia, unifamiliar, villa, vivienda, wohnung, wohnung einheit |








