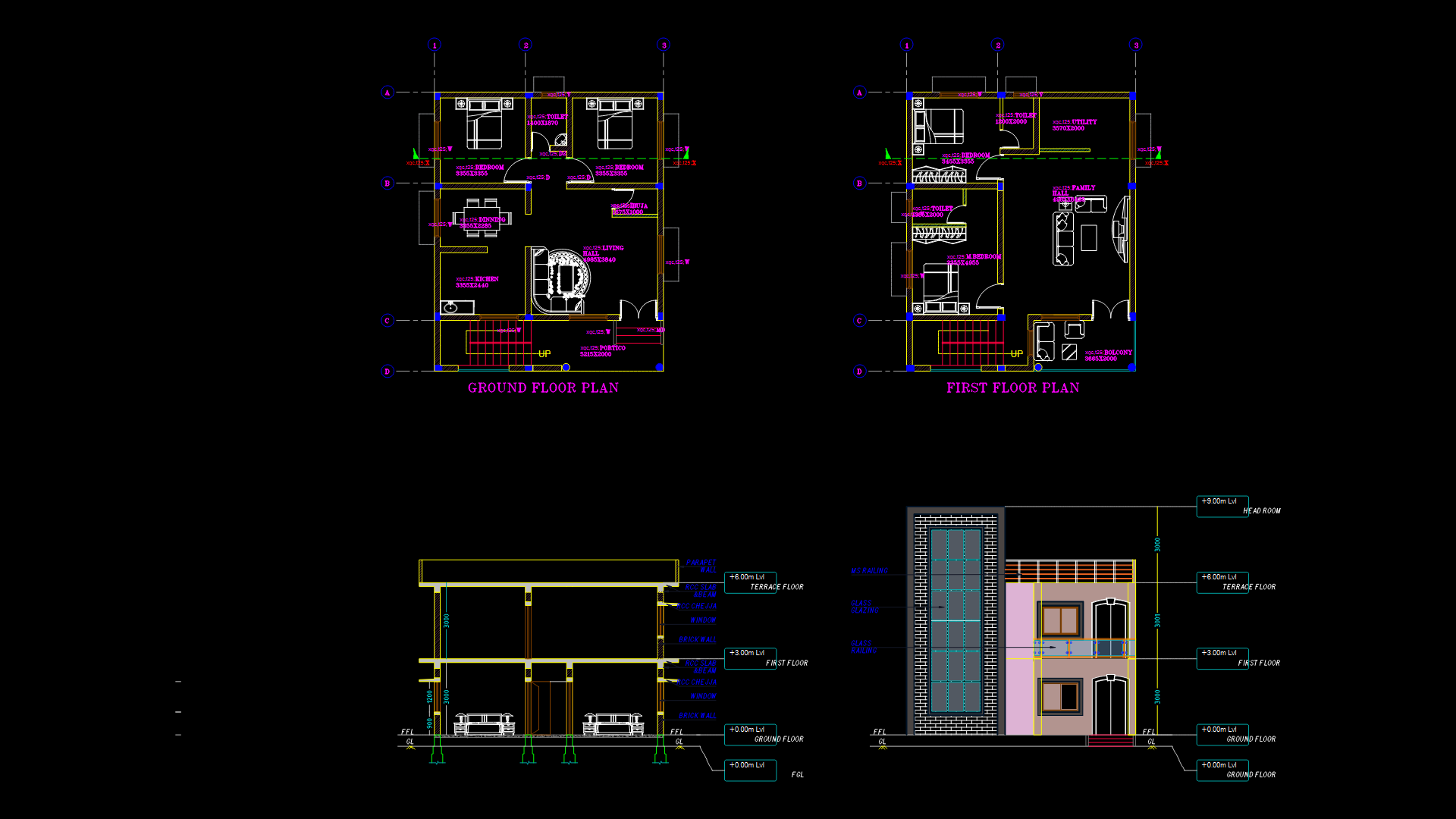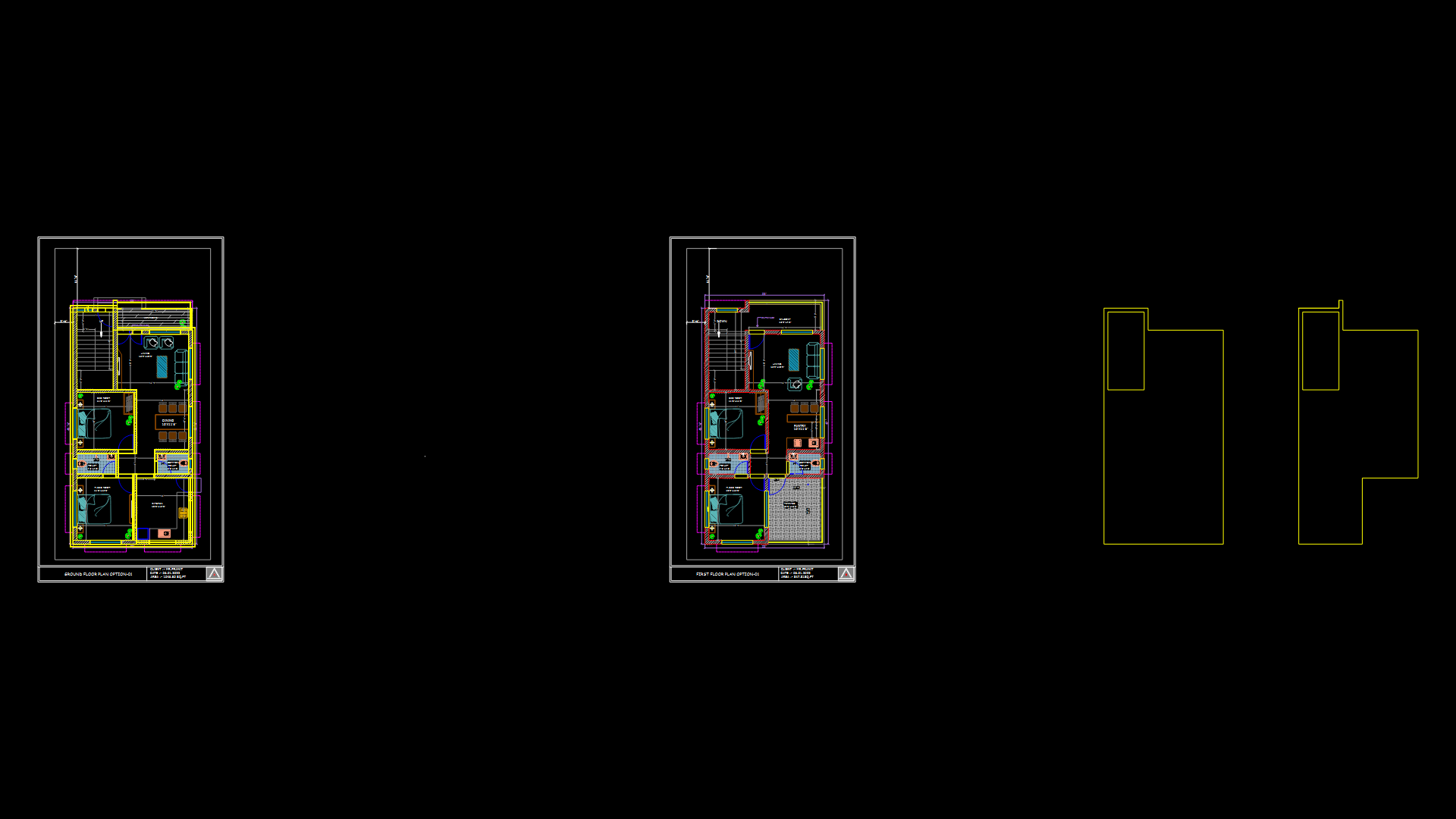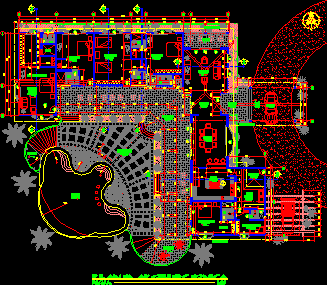Proyecto Casa Dos Niveles DWG Block for AutoCAD
ADVERTISEMENT
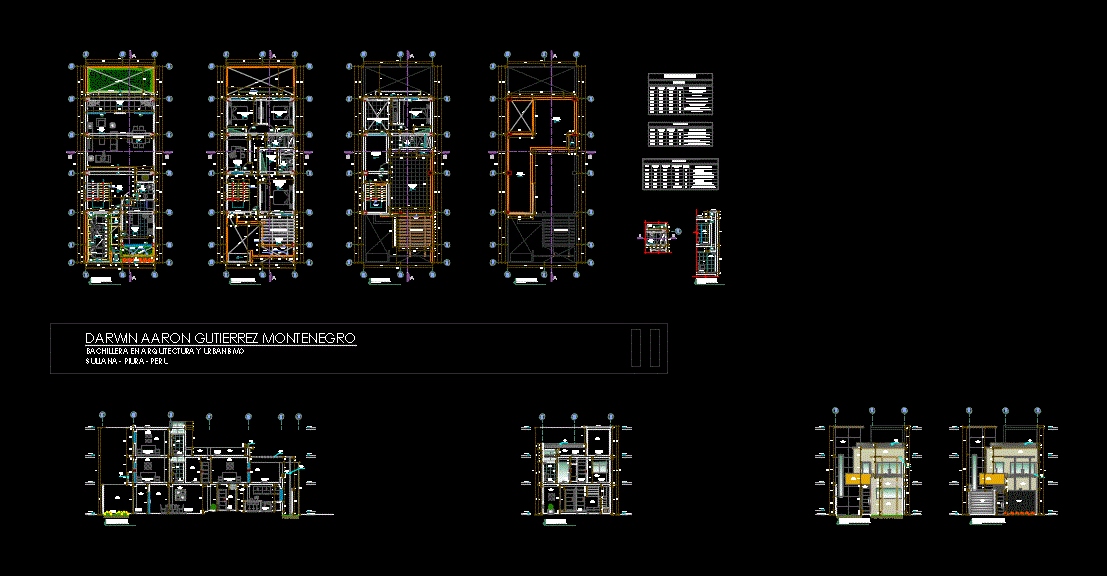
ADVERTISEMENT
LOS PLANOS DESARROLLADOS SON DE LA ESPECIALIDAD DE ARQUITECTURA; LOS CUALES CUENTAN CON SUS RESPECTIVAS PLANTAS DE DISTRIBUCION; CORTES; ELEVACIONES Y CUADRO DE VANOS. LA PROPUESTA DEL DISE?O SE HA REALIZADO DE ACUERDO AL GUSTO Y PLANTEAMIENTOS DEL CLIENTE.
Drawing labels, details, and other text information extracted from the CAD file (Translated from Spanish):
global, bylayer, byblock, cl., empty, windows, alfeizer, type, width, height, observations, cant., box of bays, doors, screens, garden, room, terrace, studio, storage, dining room
Raw text data extracted from CAD file:
| Language | Spanish |
| Drawing Type | Block |
| Category | House |
| Additional Screenshots |
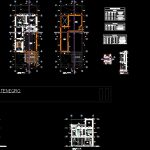 |
| File Type | dwg |
| Materials | Other |
| Measurement Units | Metric |
| Footprint Area | |
| Building Features | Garden / Park |
| Tags | apartamento, apartment, appartement, aufenthalt, autocad, block, casa, chalet, de, dos, dwelling unit, DWG, haus, house, la, logement, los, maison, planos, proyecto, residên, residence, son, unidade de moradia, villa, wohnung, wohnung einheit |
