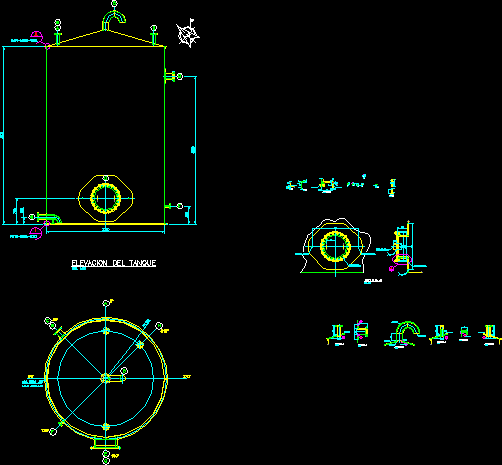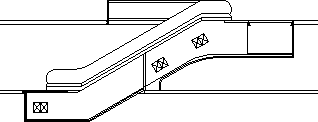Pryecto Residential Electric DWG Block for AutoCAD

Residential electric plane; a phase; load table; symbols and wiring reference number
Drawing labels, details, and other text information extracted from the CAD file (Translated from Spanish):
total, Load box lighting contacts, Disp, Load box lighting contacts, Circuits, switch, Of blades, Kilowatometer, measurer., rush, Nm., Symbologies, Esc:, electric plane, Esc:, group:, Load box lighting contacts, Spot, Residential electrical plan, scale:, Realization, revised:, draft:, date:, Dimension:, Meters, residential, flat:, Chavez victoria alberto, electrical installation, Of December of, TV., Service access, N.p.t, garage, laundry, kitchen, principal, bedroom, Gardener, dressing room, playground, service, dinning room, receiver, living room, C load, rush, main entrance, Load box lighting contacts, diagram of, Connections, Not circuit, Disp, Int, Place on the board, Cto, Amp, Cond, Total, Watts, tube, Thw, sum, Reservations, Total, reservation, Exit on floor, Simple account, Spot, Wall outlet, Exit sky, load center, measurer, rush, Line by ceiling, Ground line, Symbologies, switch, Of blades, number, symbol, circuit, switch, Of blades, Kilowatometer, measurer., rush, Nm., and. M., Exit on floor, Simple account, Spot, Wall outlet, Exit sky, load center, measurer, rush, Line by ceiling, Ground line, Symbologies, switch, Of blades, Exit on floor, Simple account, Spot, Wall outlet, Exit sky, load center, measurer, rush, Line by ceiling, Ground line, Symbologies, switch, Of blades, Exit on floor, Simple account, Spot, Wall outlet, Exit sky, load center, measurer, rush, Line by ceiling, Ground line, Symbologies, switch, Of blades, Exit on floor, Simple account, Spot, Wall outlet, Exit sky, load center, measurer, rush, Line by ceiling, Ground line, Symbologies, switch, Of blades, Watts, Symbologies, circuit, Residential electrical plan, Name: chavez victoria alberto antonio, Address: street west mz. Lt., Residential electrical plan, Esc:, San miguel xico section, phone:, group:, Esc:, Location, home, East, north, Anahuac, north, Emiliano, Shoe, Wiring reference, Not circuit, Thw caliber driver, In pipe, Thw caliber driver, In pipe, Residential electrical plan, scale:, Realization, revised:, draft:, date:, Dimension:, Meters, residential, semester, flat:, Chavez victoria alberto, electrical installation, Of December of
Raw text data extracted from CAD file:
| Language | Spanish |
| Drawing Type | Block |
| Category | Mechanical, Electrical & Plumbing (MEP) |
| Additional Screenshots |
 |
| File Type | dwg |
| Materials | |
| Measurement Units | |
| Footprint Area | |
| Building Features | Garage, Deck / Patio, Car Parking Lot, Garden / Park |
| Tags | autocad, block, DWG, einrichtungen, electric, electrical installation, facilities, gas, gesundheit, l'approvisionnement en eau, la sant, le gaz, load, machine room, maquinas, maschinenrauminstallations, number, phase, plane, provision, reference, residential, symbols, table, wasser bestimmung, water, wiring |








