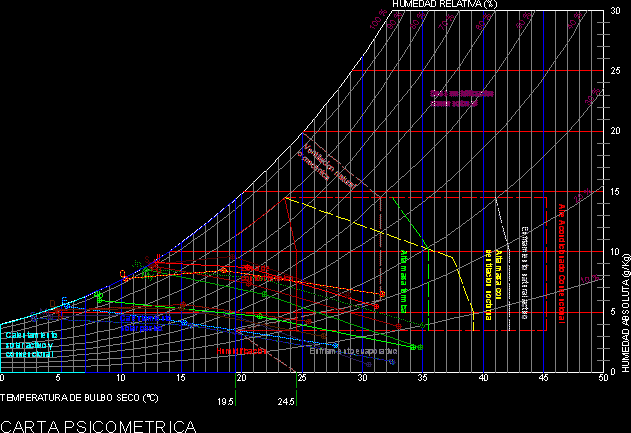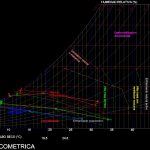Psychometric ( Graphic) Letter DWG Block for AutoCAD
ADVERTISEMENT

ADVERTISEMENT
Chart for calculting the degree of comfort and air conditioning systems
Drawing labels, details, and other text information extracted from the CAD file (Translated from Spanish):
Conventional active solar heating, Passive solar heating, Humidification, Thermal comfort zone, Mechanical ventilation, Evaporative cooling, High thermal mass, High mass with night ventilation, Active natural cooling, Conventional air conditioning, Conventional dehumidification, Dry bulb temperature, Absolute humidity, RH, Psychometric chart
Raw text data extracted from CAD file:
| Language | Spanish |
| Drawing Type | Block |
| Category | Climate Conditioning |
| Additional Screenshots |
 |
| File Type | dwg |
| Materials | |
| Measurement Units | |
| Footprint Area | |
| Building Features | Car Parking Lot |
| Tags | air, autocad, berechnung von klimaanlagen, block, calculation of air conditioning, cálculo de ar condicionado, chart, comfort, conditioning., degree, DWG, graphic, le calcul de la climatisation, letter, systems |







