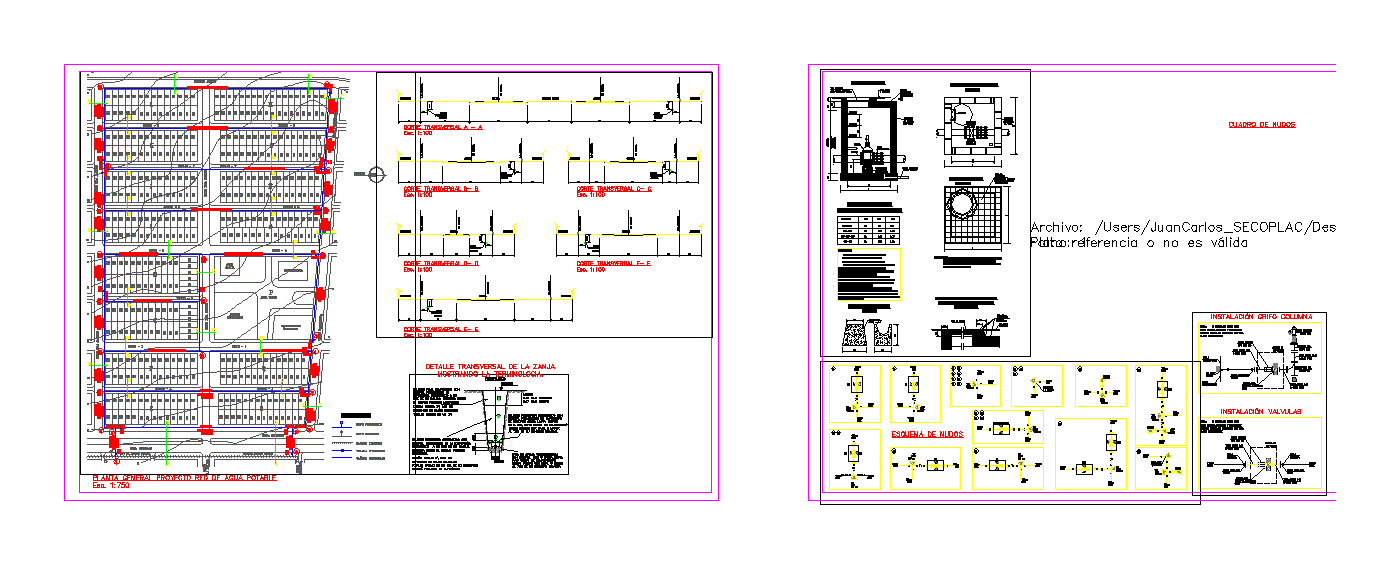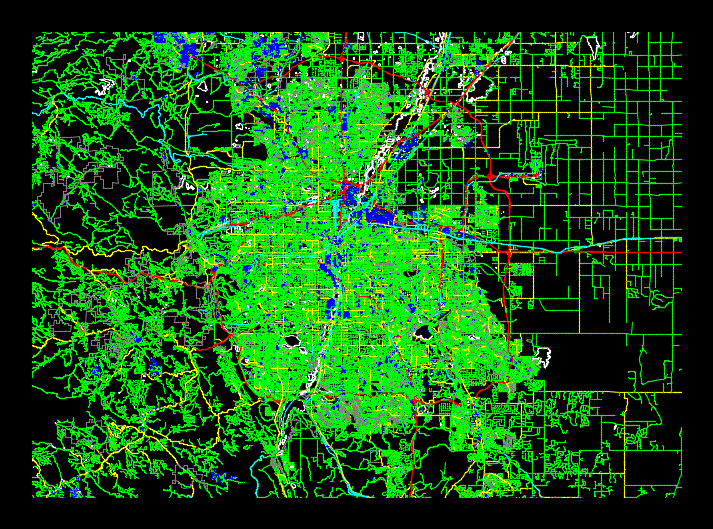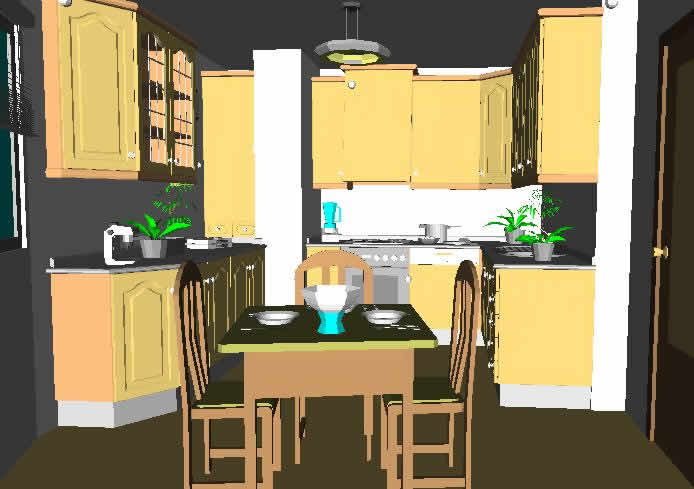Public Drinking Water DWG Block for AutoCAD

Water Supply Public
Drawing labels, details, and other text information extracted from the CAD file (Translated from Spanish):
passage, passage, Hdpe, Avda. Boundaries, Street, Alacran island street, passage, Street, Alacran island street, passage, municipal, Providence street, Street, Sla mill, Street, Avda. Boundaries, Hdpe, Street, passage, providence, passage, Multi-channel, equipment, Street island mill, Children, Games, Social, headquarters, green area, Street, Street island mill, passage, Providence street, north, passage, Capitan avalos, passage, Projected valve, Projected pipe, Existing pipe, Projected faucet, Existing faucet, Symbology, Variable up, valve, splice, Union, Self-locking, Ground level, Concrete of, Type roadway class, Camera cap, Block, masonry, Variable up, Var., Hata, Greater will vary the masonry reinforced concrete, Honda, Concrete of, Machon support, Stairs, pavement, Gravel pit, Pvc pipe, Block, masonry, Hata, Top mesh faith, Bottom mesh faith, Double mesh, Honda, Plant camara valve, Slab structure, Stairs, In veredon of earth roadway, Detail, Without pavement, Dimensions of chambers, According to the diameter in meters, Var, diameter, Var, Var, Var, To use a wall of, Masonry of blocks of, To use a wall of, Reinforced concrete dm, If they are not under the cover of the, A lanyard should be placed on the slab, Located in the vertical of the valve., Ac stairs will be installed. Galvan., Of separation in quantity in such a way, The cover of the camera will be of the road type type, The ring will be gray cast with perforated tabs, For anchorage the slab of the chamber may be, Using hilti bolt inserts that provide, A sure bond., That the distance between the last step on the floor of the, Camera is the same, note, Detail machon, Concrete of, Ground level, pavement, concrete, Est faith, Perimeter, Camera cap, The thickness of the slab will be cm when the camera, Is located under vereda veredon de tierra., note, The thickness of the slab will be cm when the camera, Is located under the road., Thickness slab var., According to nch, minimum, schematic, Flush, Ext., Under driveways, Under sidewalks, Of its d.m.c.s. Obtained according to, Short tube, Elastomeric closure, Valve b.b., Fe.fdo. anti-slip, Vag type, Short tube, Adapt, Tap will be protected recordable, Note the cut-off valve for, Through inspection chamber with lid, Union desmon., Faith faith, Spigot column, Terminal b.b., Elbow patin b.b., Faith faith, Tee hdpe, couplet, Electrofusion, couplet, Electrofusion, Short tube, inspection, camera of, Trench cross-section, Showing the terminology., Elastomeric closure, Valve b.b., Fe.fdo. anti-slip, Vag type, Short tube, Adapt, Tap will be protected recordable, Note the cut-off valve for, Through inspection chamber with lid, Union desmon., Short tube, inspection, camera of, couplet, Electrof., Hdpe, Hdpe, couplet, Electrof., Adapt, The modified proctor test, Maximum size with a, Content of soluble salts, Total of one, Material from, Compacted one, Final packed with, Intermediate filling compacted with, Material from the, Compacted one of his d.m.c.s., Obtained according to the proctor test, modified., Maximum size with a, Content of soluble salts, Total maximum of one of the opposite, Must come from borrowing, Protective padding packed with, Material from borrowing., Size sand will be used, Of which degree of compaction, Minimum must be equal, To its relative density., Ready made bed, With fine sand material, Minimum must be equal, To its relative density., Whose degree of compaction, Antebellum, Proposed, road, Roadway, road, Roadway, Antebellum, Proposed, Projected, matrix, existing, matrix, Antebellum, Proposed, Central tray, Projected, matrix, Antebellum, Proposed, Projected, matrix, Antebellum, Proposed, Antebellum, Proposed, road, Roadway, road, Roadway, road, Roadway, Projected, matrix, Antebellum, Proposed, Antebellum, Proposed, Projected, matrix, Antebellum, Proposed, Antebellum, Proposed, Projected, matrix, road, Roadway, road, Roadway, matrix, Hdpe, matrix, Hdpe, Hdpe array, Hdpe array, Hdpe, tee, Hdpe, Hdpe, Hdpe, Hdpe, tee, Hdpe, Hdpe, Hdpe, Hdpe curve, tap, Hdpe, Hdpe, Hdpe, tee, Hdpe, Hdpe curve, Hdpe, tap, Hdpe, tee, Hdpe, tap, Hdpe, tee, Hdpe, Hdpe, tee, Hdpe, Hdpe, Hdpe, Hdpe, tee, Hdpe, matrix, Hdpe, matrix, Hdpe, matrix, Hdpe, matrix, Hdpe, matrix, Hdpe, matrix, Hdpe, matrix, Hdpe, matrix, Hdpe, matrix, Hdpe, matrix, Hdpe, matrix, Hdpe, matrix, Hdpe, matrix, Hdpe, matrix, Hdpe, matrix, Hdpe, matrix, Hdpe, matrix, Hdpe, Hdpe, Hdpe, Hdpe, Hdpe, Hdpe, tee, Hdpe, Hdpe, Hdpe, Hdpe, tee, Hdpe, Hdpe, tee, Hdpe, Hdpe, Hdpe, Hdpe, tee, Hdpe, Hdpe, Hdpe, Hdpe, tee, Hdpe, Hdpe, H
Raw text data extracted from CAD file:
| Language | Spanish |
| Drawing Type | Block |
| Category | Water Sewage & Electricity Infrastructure |
| Additional Screenshots |
 |
| File Type | dwg |
| Materials | Concrete, Masonry |
| Measurement Units | |
| Footprint Area | |
| Building Features | Car Parking Lot |
| Tags | autocad, block, distribution, drinking, DWG, fornecimento de água, health, healthcare, kläranlage, l'approvisionnement en eau, PUBLIC, supply, treatment plant, wasserversorgung, water |








