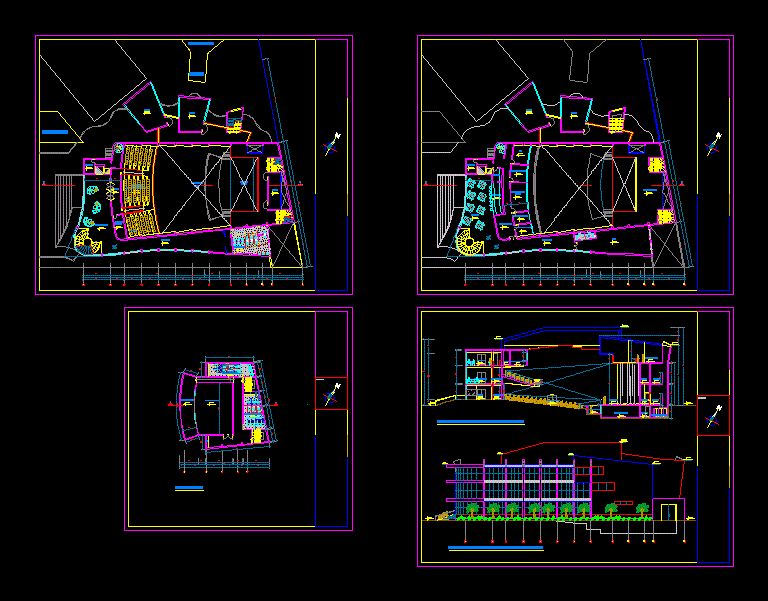Public DWG Detail for AutoCAD

Auditorium General Contains plants; detailed, with furniture,. Dimensions and axes
Drawing labels, details, and other text information extracted from the CAD file (Translated from Spanish):
kiosk, fence, control, to v. a u g u s t or b. l e g u i a, sshh – women, music room, art room, court a – a ‘: auditorium – serv. complementary, escape, orchestra pit, rehearsal room, stage, antechamber, land limit, administration, pab. secondary, stair, pit orchestra, equipment, ing. workshops, existing limit, ing. alternate rooms, sports platform, ing. dressing rooms – orchestra, auditorium, workshops, ticket office, foyer, hallway, bylayer, byblock, global, sshh – men, ing. auditorium, cleaning, deposit, corridor, ing. service, lounge, walkway – lights, orientation:, waiting room, empty, mezzanine, attention, cafeteria, translation room, room, and lights, sound and lights room, kitchen, sum, women, sh. wardrobe – women, men, playground, sound room, basement
Raw text data extracted from CAD file:
| Language | Spanish |
| Drawing Type | Detail |
| Category | Entertainment, Leisure & Sports |
| Additional Screenshots |
 |
| File Type | dwg |
| Materials | Other |
| Measurement Units | Metric |
| Footprint Area | |
| Building Features | Deck / Patio |
| Tags | Auditorium, autocad, axes, cinema, DETAIL, detailed, dimensions, DWG, furniture, general, meeting rooms, plants, PUBLIC, sum, Theater, theatre |








