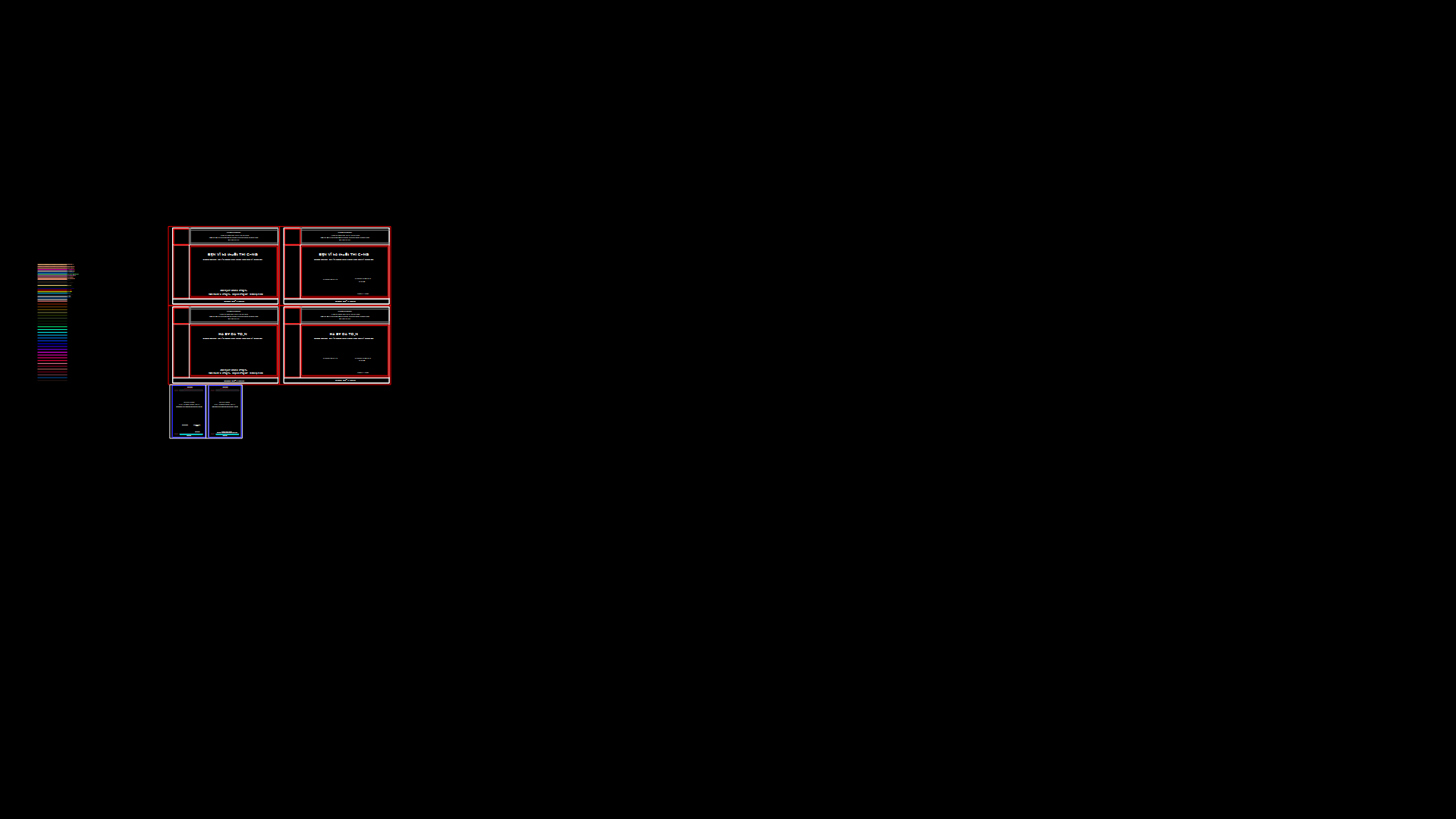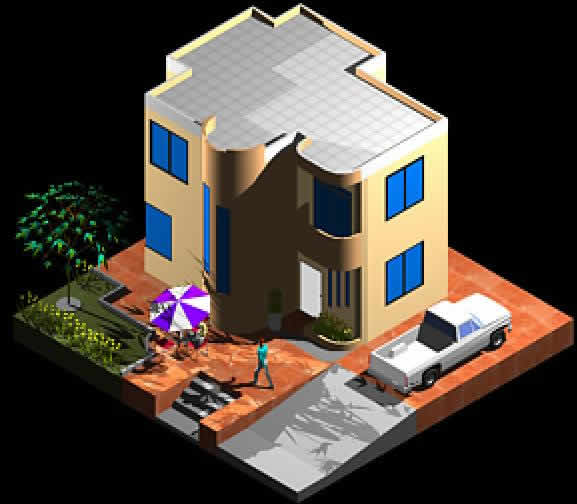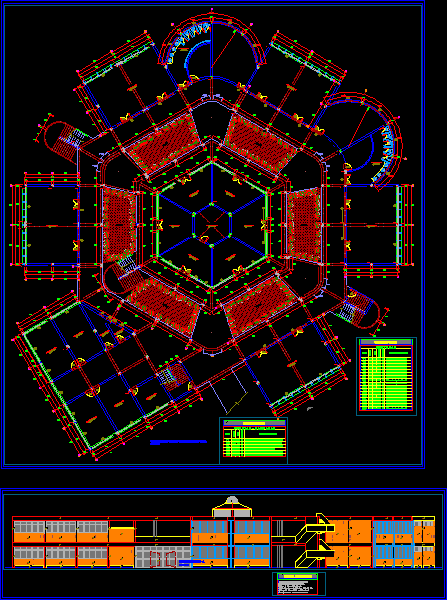Public Library DWG Section for AutoCAD
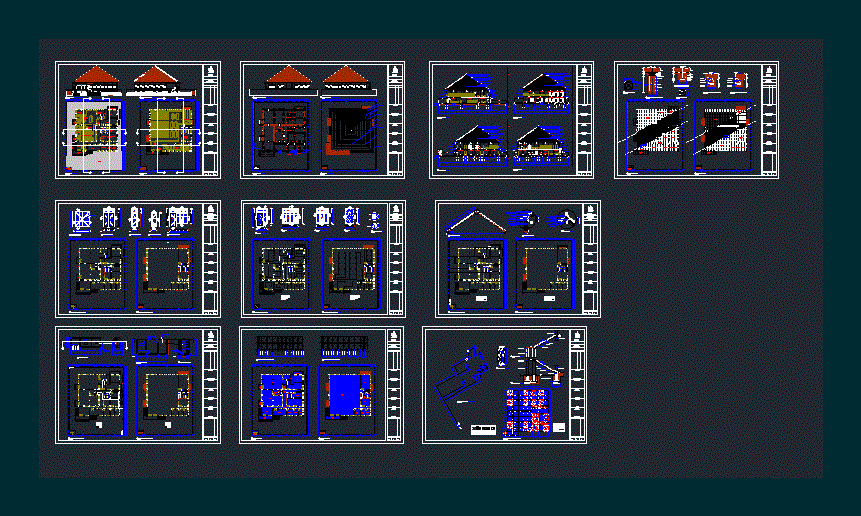
The Public Library of Surabaya City – Plants – Sections – Details
Drawing labels, details, and other text information extracted from the CAD file (Translated from Indonesian):
esc, pause, scroll, print, lock, screen, wooden lisplang, foot plate foundation, b-b pots, glass, gravel, fibers, sand, fitting. brick, trassram, fitting. brick, soil urug, sand urug, pas.batu times, anstamping, m. searcher, bookstore, bookstore, locker bag, mcb, library area of surabaya city, t.wudhu, concrete deck, piece, dimension, upper reinforcement, reinforcement, extra reinforcement, begel, type, TSB, rolag, pile, scale, ars, no. sheet, project location :, revision, sign, picture title, regional library, date, num. sheet, image code, note :, moch. novian andi saputro, s u r a b a y a, drawn by :, knowing, taufik h. s., spd. st, drs. a. joni, tutor, drs. abdul rofiq, head of department, teacher of study, principal, surabaya city level, surabaya, foundation batukali, renc. foundation, renc. roof, front view, left side view, right side view, rear view, cc piece, aa piece, bb pieces, dd pieces, pile foundation detail, foot plate foundation details, stone deep foundation detail, reinforcement plan, pot cc, pot aa, detail tub control, portal image, portal detail, septic tank plan, detail of absorption well, septic tank detail, pot. transverse portals, pots. portal elongated, clean water isometry, floor plate reinforcement plan, ladder plan, pots. ladder b-b, pots. stairs aa, single switch, dual switch, outlet, description, mcb fuse box, pln meter, water meter, water tap, water pump, control tub, absorption well, septic tank, bengkengk on reinforcement, elbow reinforcement on beam, , to the city channel
Raw text data extracted from CAD file:
| Language | Other |
| Drawing Type | Section |
| Category | Schools |
| Additional Screenshots |
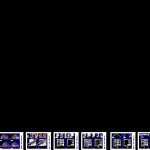 |
| File Type | dwg |
| Materials | Concrete, Glass, Wood, Other |
| Measurement Units | Metric |
| Footprint Area | |
| Building Features | Garden / Park, Deck / Patio |
| Tags | autocad, city, College, details, DWG, library, plants, PUBLIC, school, section, sections, university |
