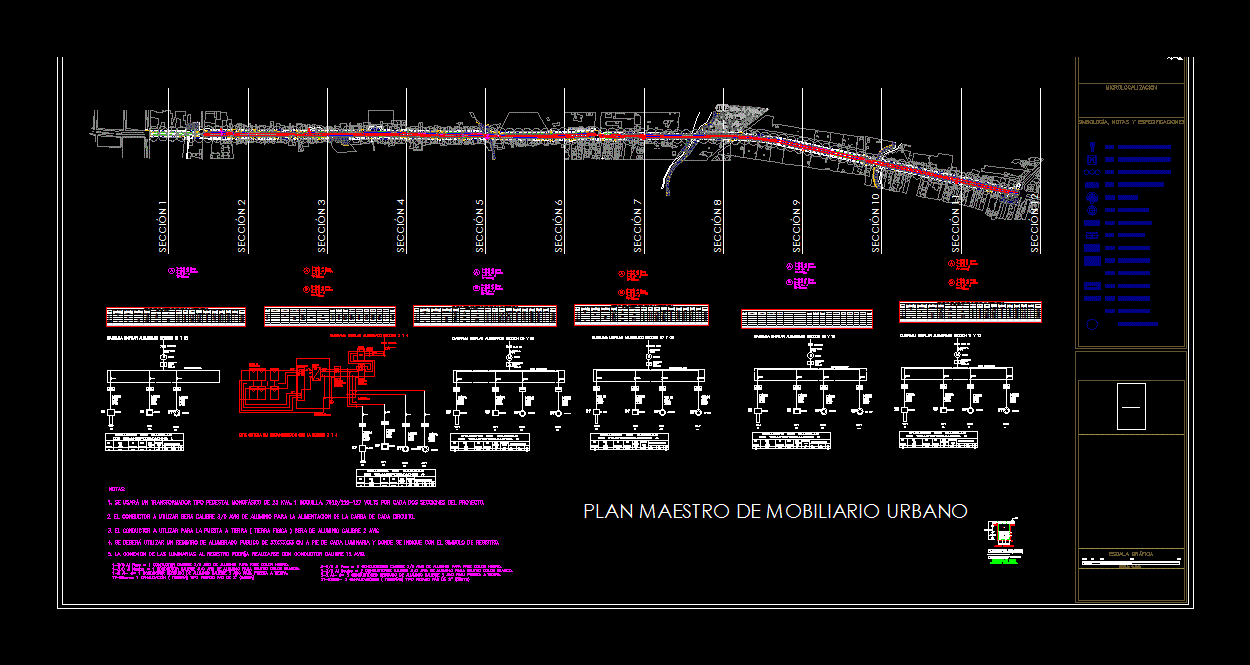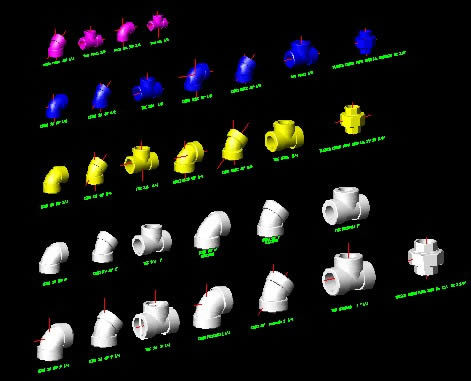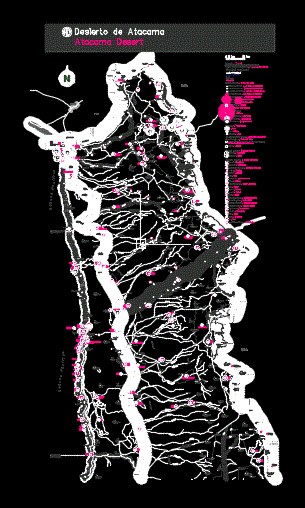Public Lighting DWG Block for AutoCAD
ADVERTISEMENT

ADVERTISEMENT
Public solar
Drawing labels, details, and other text information extracted from the CAD file (Translated from Spanish):
Arch. Giuseppe conte, graphic scale, scale:, Macrolocalization, Notes specifications, Microlocalization, Master plan of urban furniture general plan, Symbology, Solar tree, Luminous bollard, bus stop, trash can, Electric luminaire, Solar light, banking, section, section, Beam of light, To neutral, To neutral, To the stage, To neutral, To the stage, To neutral, To the stage, To neutral, To the stage, To neutral, To the stage, To neutral, To the stage, To neutral
Raw text data extracted from CAD file:
| Language | Spanish |
| Drawing Type | Block |
| Category | Water Sewage & Electricity Infrastructure |
| Additional Screenshots | |
| File Type | dwg |
| Materials | |
| Measurement Units | |
| Footprint Area | |
| Building Features | Car Parking Lot |
| Tags | autocad, block, DWG, electrical details, electrical installation, haute tension, hochspannung, kläranlage, lighting, PUBLIC, solar, Street lighting, treatment plant, wiring |








