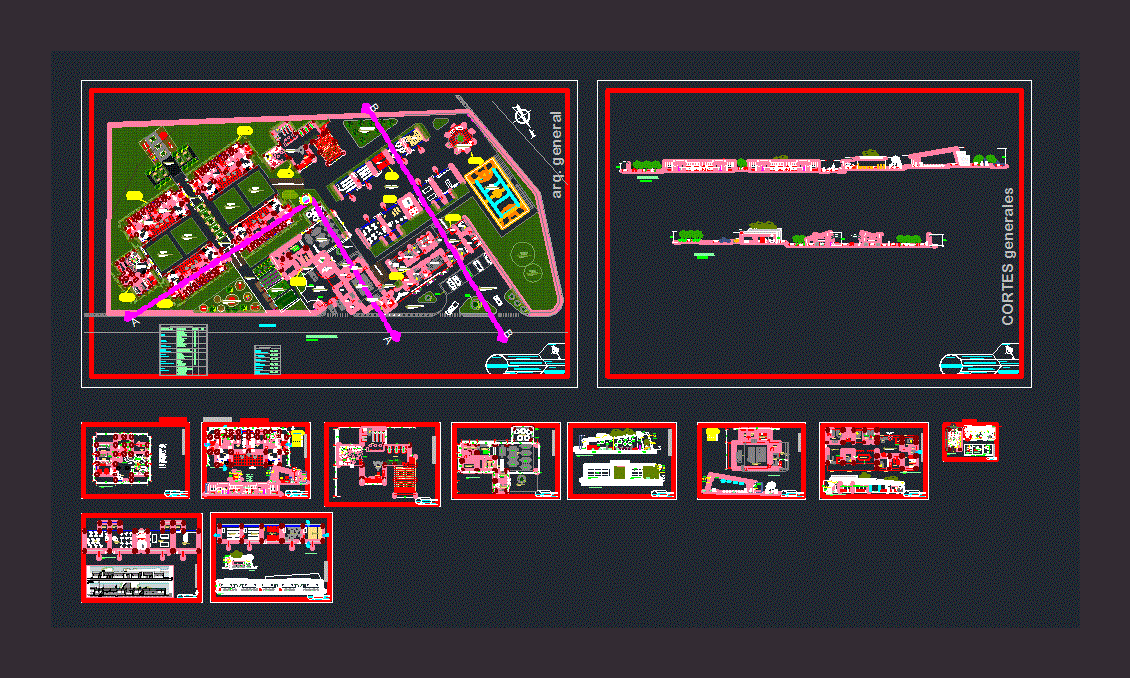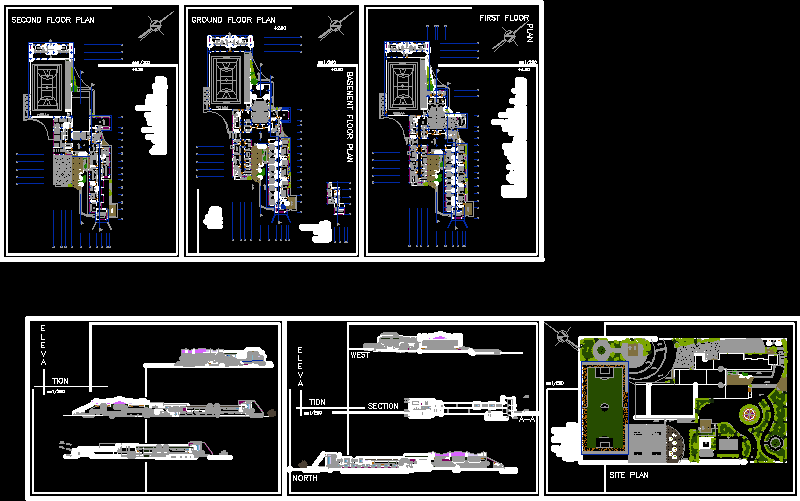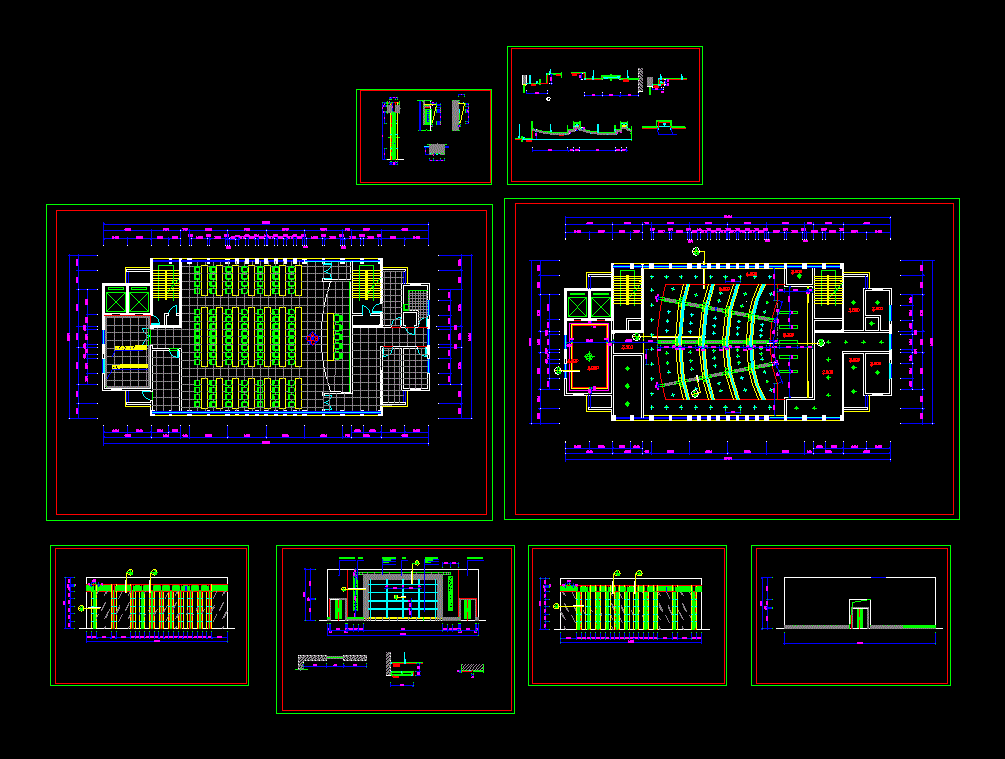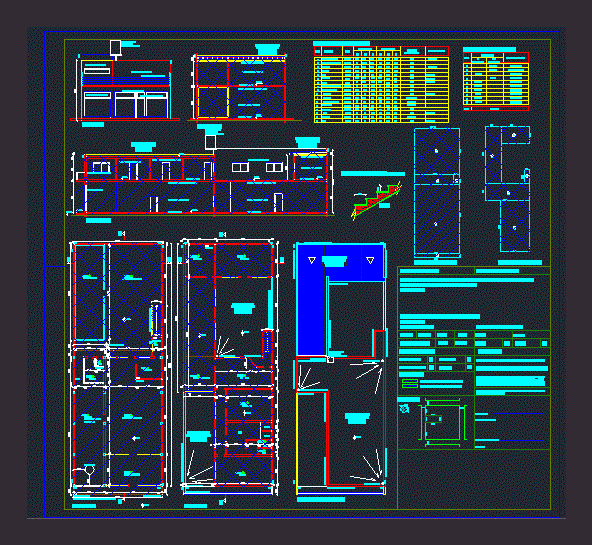Public Shelter DWG Detail for AutoCAD

The hostel counts with an administrative area; health; service; educational area (educational classrooms, classrooms for workshops; library; sshh). Area LODGING is divided into area cot (0-3 years old) has a bedroom; SANITATION feeding area laundry room and living room early stimulation. hosting area (3-18 years) with a capacity for 20 babies; It has a bedroom for the mother; living room; sshh; locker room; kitchenette; bedroom of the children; terrace) are 8 modules agupados into 4 groups with a capacity for 80 people. The file has a general plan; general cuts; General elevavciones; development of each module (ground and cuts); SSHH detail the educational area
Drawing labels, details, and other text information extracted from the CAD file (Translated from Spanish):
access, kitchen, bar, dorm. mother, sshh, bedroom, lav. girls, lav ladies, concrete slab with ceramic veneer, rubbed, tarrajeo, washable, latex paint, shower, wooden window, window, wood, computer, classroom, ext., changing diapers, deposit, ss.hh, ante., frig. see., frig. car., control, warehouse, hall, dressing room, dining room, laundry, area of, baby bottles, outside room, dorm., mother, living room, wall projection and virtual green roof, daughters, terrace, green, projection of eaves, area , – module library, administrative, description, quantity, health, educational, – module ss.hh, – module classrooms, – module workshops, – general medicine, – topic, – psychology, – nutritionist, – living room, – reception, – dining room, – sum, – kitchen, – kitchen deposit, – sshh module, works, – perimeter fence, outdoor, – sports slab, – entry gate, – children’s games, lodging, – modulo hospedaje niños, – modulo hospedaje niñas, – lactation hosting module, – direction, – administration, – meeting room, – sshh, – social assistance, service, – deposit, – warehouse, – guardiania, – c. machines and maintenance, – laundry, – tendal patio, complement., – parking, – maneuvering yard, area name, kgjgjg, office, outdoor reading room, group readings, reading room, exterior, parking, access plaza, area, gc, playground, yard, maneuvers, playground, hard, games, biohuerto, alm., cam, adm, social.social, direction, sshh, reu room, guard., income, playground, nutrition, psycho, topic, medicine, room, slab, sports, secret, file, room, waiting, recep, adminis, administrat., area, green reading, hammock area, module, girls, children, library, general, classrooms, workshops, administ., lactation, ceiling projection of health area, entrance, porcelain floor, false concrete floor, american grass, home, sum, stage, foyer, storeroom, polished cement floor, general floor, complementary, cut a – a, court b – b, hammocks for, vegetable cover, ground deterceros, general cuts, picnic, areade, jinkana, lectur Outdoor, acrylic slate, pedestrian path, projection of eaves, projection of eave flow, polished concrete sidewalk, projection of metal structure, virtual roof projection, plant module service, arq. general, architecture, plant feminine module, study, showers, lactation module, dry zone, children, elevated tank, wall division prefabricated finish, lavatory, wall hydroponics system, cut aa, high window for the hot air to evaporate, wall counterplate, outdoor terrace, dining room module, admin and health module, workshops module, classrooms module, sum module, meeting room, administration, address, secretary, file, men, ladies, room, living, reception, assistance, social, medicine, psychology, nutrition, topic, stretcher for men, stretcher for women, flight projection, curtain wall, ceiling projection, furniture, atrium, room for multiple use, cabins, women, exit evac., evacuation door, square , cement floor rubbed, deposit of, anti-slip material, male, female, garbage, cement floor, room, cleaning, floor porcel., discap, singing, workshop, painting, crafts, pastry, a. compute, outdoor reading, wood profiles, metal structure, natural terrain, acerbic, reading young people, group reading, cross section library, – -, alfeizer, width, height, box vain, type, room uses, exterior sidewalk , multiples, health hall, plant module sum, plant administration-health module, plant module workshops, plant module classrooms, longitudinal cut health-service, projection of roof eaves, circulation, module library, court bb, computer classroom, children, low window of raw glass or reflective float, to control the visual, red counterplate wall, library facade, lactation module plant, crib area, stimulation, early, tendal, dorm. mothers, hot water, cold water, waste, drying area, ironing area, low tempered glass window, area to breastfeed babies, puppets, plasticine, drawing and painting, reflective glass, bronze beveled mirror, door white polycarbonate, wooden door, toy library, collection, cultural, virtual wooden roof with polycarbonate cover, freezer meat storage, flamingo toilet, reflective glass window, agglomerated wood wall for more acoustic control, psychomotor apprenticeship, shelving , white porcelain floor, polycarbonate cover to protect from rain, wooden door, detail of sshh, ss. hh., discap., proy.espejo, spring lavatory, melamine door, melanime door, dividing panel, prefabricated white marble powder board, tarrajeo, recycler, white color, bianchi-high transit line, novacel glue, concrete foundation, npt, ta
Raw text data extracted from CAD file:
| Language | Spanish |
| Drawing Type | Detail |
| Category | Hospital & Health Centres |
| Additional Screenshots | |
| File Type | dwg |
| Materials | Concrete, Glass, Plastic, Wood, Other |
| Measurement Units | Metric |
| Footprint Area | |
| Building Features | Garden / Park, Deck / Patio, Parking |
| Tags | abrigo, accommodation, administrative, area, autocad, DETAIL, DWG, educational, geriatric, health, hostel, library, PUBLIC, residence, service, shelter |








