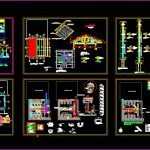Public Toilets DWG Full Project for AutoCAD

Complete project in floodplain toilet
Drawing labels, details, and other text information extracted from the CAD file (Translated from Spanish):
sieved earth, bronze connector, type ab, compacted, mortar box, mortar, square top, tube, copper rod, awg, copper conductor, minimum gauge, earth well, decking detail, longitudinal beam, esc., longitudinal beam, nails, board of, fixed with, aluminum rail, free area, sidewalk church, ss.hh. males, ss.hh., ladies, Deposit, cleaning, in rails, galvanized tube of, existing path, spans table, kind, width, high, alfeizer, total, t. and., hotel, municipal, Welcome, pedestrian bridge, compacted fill, float valve, tank, polyethylene, neither, shower, ss.hh. women, shower, ss.hh. mens, shower, existing path, in rails, slats of, vertical strip, in rails, shungo, piles, log., n.p.t., valve, elbow, adapter, nipple, adapter, Universal union, valve, det. of box, esc., esc .:, esc .:, section, esc .:, section, mm., column, beams, slabs, they will not be allowed., stirrups, columns, overlap splices, slabs beams, top splicing joints, in a length of slab light, beam each side of the column support., more of the armor in a, third do not spliced, the splices will be located in the, same section, min., basic information standard, major safety factor, admissible pressure, differential settlement according to e.m.s .., foundation design parameters, contaminated. artificial fillings must be removed, support on ground should not be laid on stuffing material, recommendations that it is recommended that the foundation be, of reinforced mortar., foundation type insulated shoes, soil aggressiveness undetected foundation, supporting layer of the foundation according to e.m.s., covering, regulation, beams columns slabs, connecting beams, efforts, hooks overlaps: minimum anchor hooks, fm, r.n.c., shoe, column, steel, wood, rules of, overlap length cm, pearl beam, slab, flat beam, masonry, Technical specifications, simple mortar, soles shoes c: a, floor girder, esc .:, sec. you, scale, detail of beam foundation axle, scale, detail of beam foundation axle, scale, zapata detail, scale, zapata detail, scale, zapata detail, free area, level light slab, esc., free area, cimentacion plant, esc:, min., stirrups, same section, the splices will be located in the, third do not spliced, more of the armor in a, columns, mm., slabs, beams, column, overlap splices, use rods at each end, temperature steel, typical lightened detail, esc, stirrups, section, esc., goes, scale, det. column, foundation beam, sole, scale, foundation beam, foundation beam, rest, column, shower, Deposit, sidewalk, shower, ss.hh, float valve, gate valve, pipeline, between tanks, float valve, air tube, gate valve, for food, tank, polyethylene, slab, calamine cover, corrugated, calamine cover, corrugated, tank, polyethylene, wavy calamine ridge, shower, Deposit, sidewalk, shower, ss.hh, float valve, gate valve, pipeline, between tanks, float valve, air tube, gate valve, for food, tank, polyethylene, the
Raw text data extracted from CAD file:
| Language | Spanish |
| Drawing Type | Full Project |
| Category | Construction Details & Systems |
| Additional Screenshots |
 |
| File Type | dwg |
| Materials | Aluminum, Masonry, Plastic, Steel, Wood |
| Measurement Units | |
| Footprint Area | |
| Building Features | Deck / Patio |
| Tags | autocad, bathrooms, complete, détails de construction en bois, DWG, full, holz tür, holzbau details, Project, PUBLIC, sshh, toilet, toilets, Wood, wood construction details, wooden door, wooden house |








