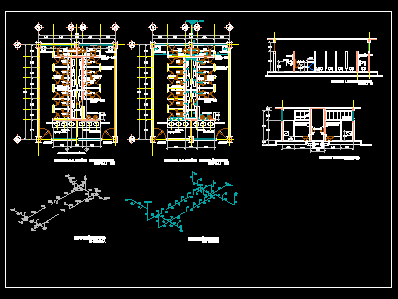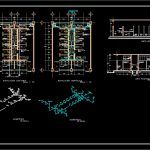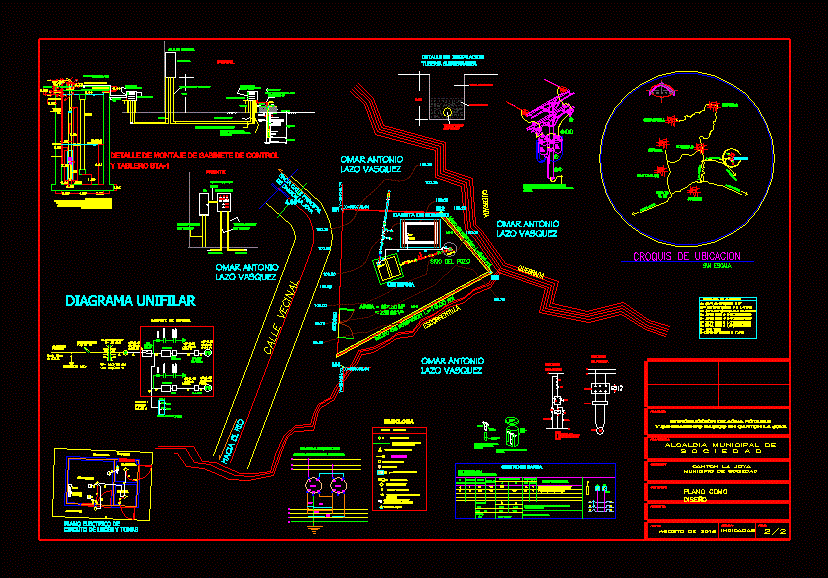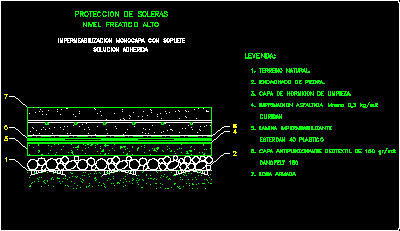Publish Sanitaries DWG Block for AutoCAD

Sanitary student type – Plants – Installation scheme
Drawing labels, details, and other text information extracted from the CAD file (Translated from Spanish):
paper bin, s.s.m., sanitary instalation, toilets, access, dump, health, women, urinal, toilets, plateau, s.s.m., Hydraulic installation, isometric, unscaled, t.r., t.r., scale, plateau, plateau, to septic tank drainage, s.s.h., access, access, unscaled, isometric, scale, s.s.h., plateau, access, w.c., sink, gutter, strainer, w.c, H.H. teachers, w.c, pipeline, gutter, w.c, strainer, w.c, strainer, w.c, w.c, urinals, s.n.p.t., Wall, H.H. teachers, sink, strainer, w.c., sink, H.H. teachers, w.c, s.n.p.t., Wall, w.c., dump, Wall, paper bin, w.c, shower screen, concrete, w.c, dump, paper bin, urinals, s.n.p.t., Wall, w.c, strainer, pipeline, H.H. teachers, strainer, paper bin, w.c., sink, w.c, Wall, s.n.p.t., dump, concrete, shower screen, sink, mirror, water from the network, health, mens, cross-section, pipeline, scale, profs., health, scale, longitudinal cut, limit of, covering
Raw text data extracted from CAD file:
| Language | Spanish |
| Drawing Type | Block |
| Category | Mechanical, Electrical & Plumbing (MEP) |
| Additional Screenshots |
 |
| File Type | dwg |
| Materials | Concrete |
| Measurement Units | |
| Footprint Area | |
| Building Features | |
| Tags | autocad, block, DWG, einrichtungen, facilities, gas, gesundheit, installation, l'approvisionnement en eau, la sant, le gaz, machine room, maquinas, maschinenrauminstallations, plants, provision, publish, sanitaries, Sanitary, SCHEME, student, type, wasser bestimmung, water |








