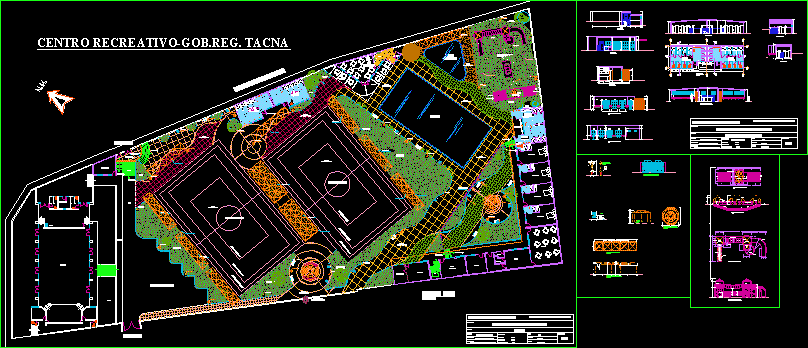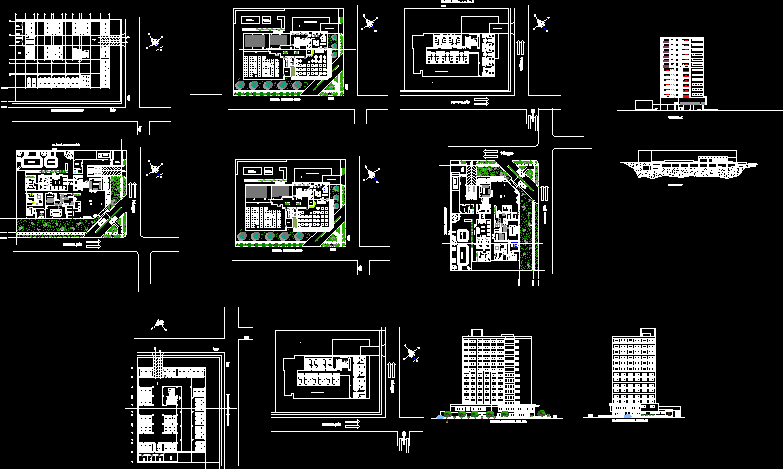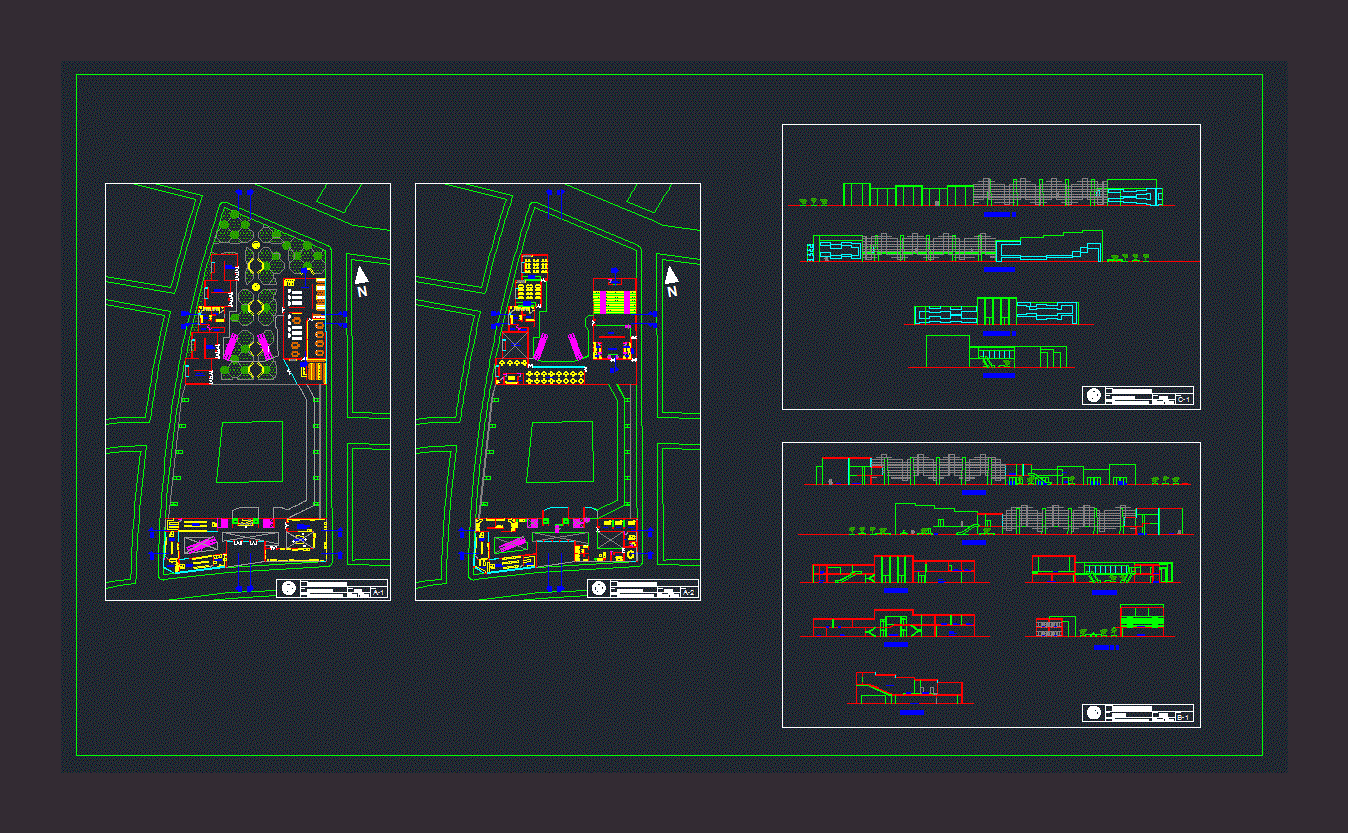Pueblo Libre Auditorium DWG Section for AutoCAD
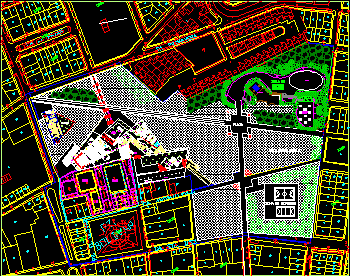
Pueblo Libre Auditorium – Plant of Set – Sections
Drawing labels, details, and other text information extracted from the CAD file (Translated from Spanish):
rest area forest, main hall, computer and land registry office, library, temporary, old magdalena, mansion, gallery origins, ps. the olive grove, bolivar, square, property of third parties, garden, ticket office, pz., souveniers, guides, room arq. Inca, room, terrace, security and surveillance office, administration office, temporary room, hall, gallery of estates and manors, early intermediate gallery, lithosculptures, paracas, nasca, dep., pucará room, formative, moche, gallery empire wari, metals, chimu room, chancay, sshh, orchard, textile room, republic room, test room and warehouse, press room, telephone areas, electrical systems room, reception and reports, hall, machine room, sshh , ca. antonio polo, ca. sta. ines, sports area, museum, exhibition hall, cafeteria, s.s.h.h. for staff, reception and reports, multipurpose room, recreational area, deposit, free area for books, reception and adm, neighborhood participation office, head of social communication, reading room, entrance hall, assistant, multipurpose room, reception, office boss, telephones, municipality, general secretary area, ca. j. payan, plaza, ca. spring, main escalator, secretary, head of administration, office area, photocopy and work area, video library room, newspaper library room, photo library room, plan room, internet room, additional multipurpose room, book and file repositories, main room reading, school reading room, reading room children, emergency exit, lagoon, amphitheater, food area, stage deposits, locker rooms and lockers, fast camarin, makeup room, trasescena, locker room, security room, green room, stage, management office, multipurpose warehouse, large hall, lobby, auxiliary staircase, ticket office and office, entrance
Raw text data extracted from CAD file:
| Language | Spanish |
| Drawing Type | Section |
| Category | Cultural Centers & Museums |
| Additional Screenshots |
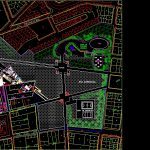 |
| File Type | dwg |
| Materials | Other |
| Measurement Units | Metric |
| Footprint Area | |
| Building Features | Garden / Park, Deck / Patio, Escalator |
| Tags | Auditorium, autocad, CONVENTION CENTER, cultural center, DWG, libre, museum, plant, pueblo, section, sections, set |



