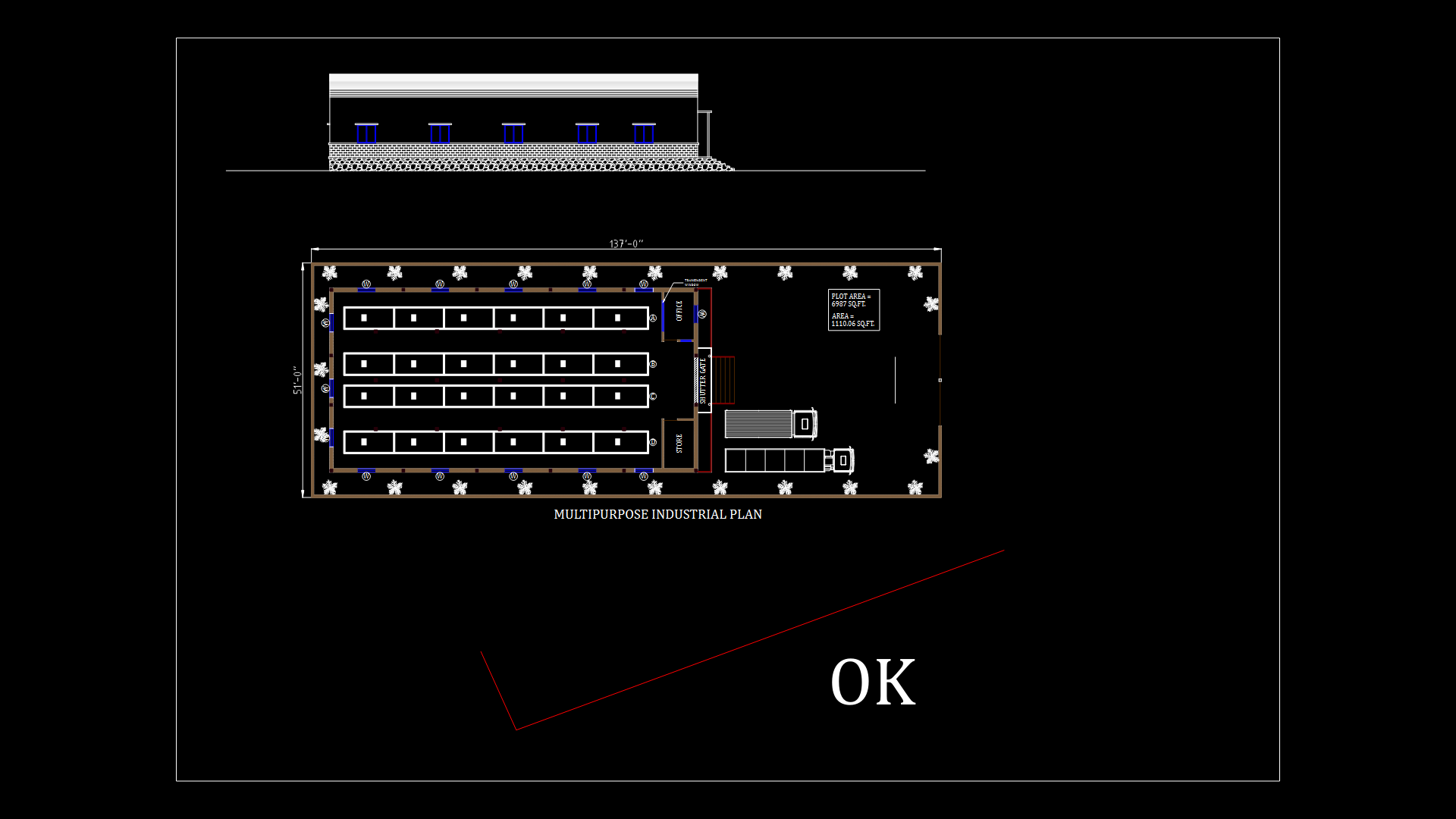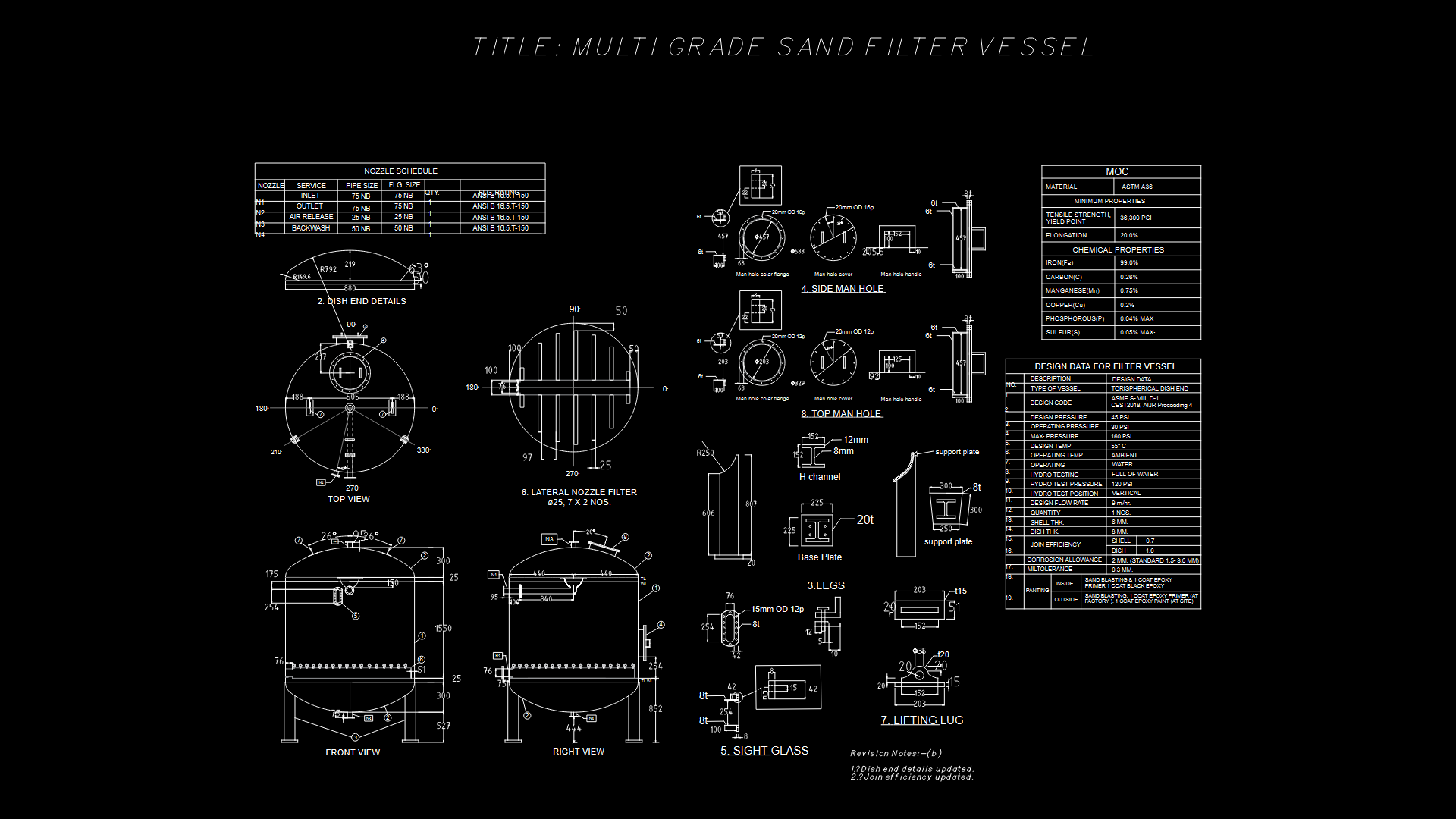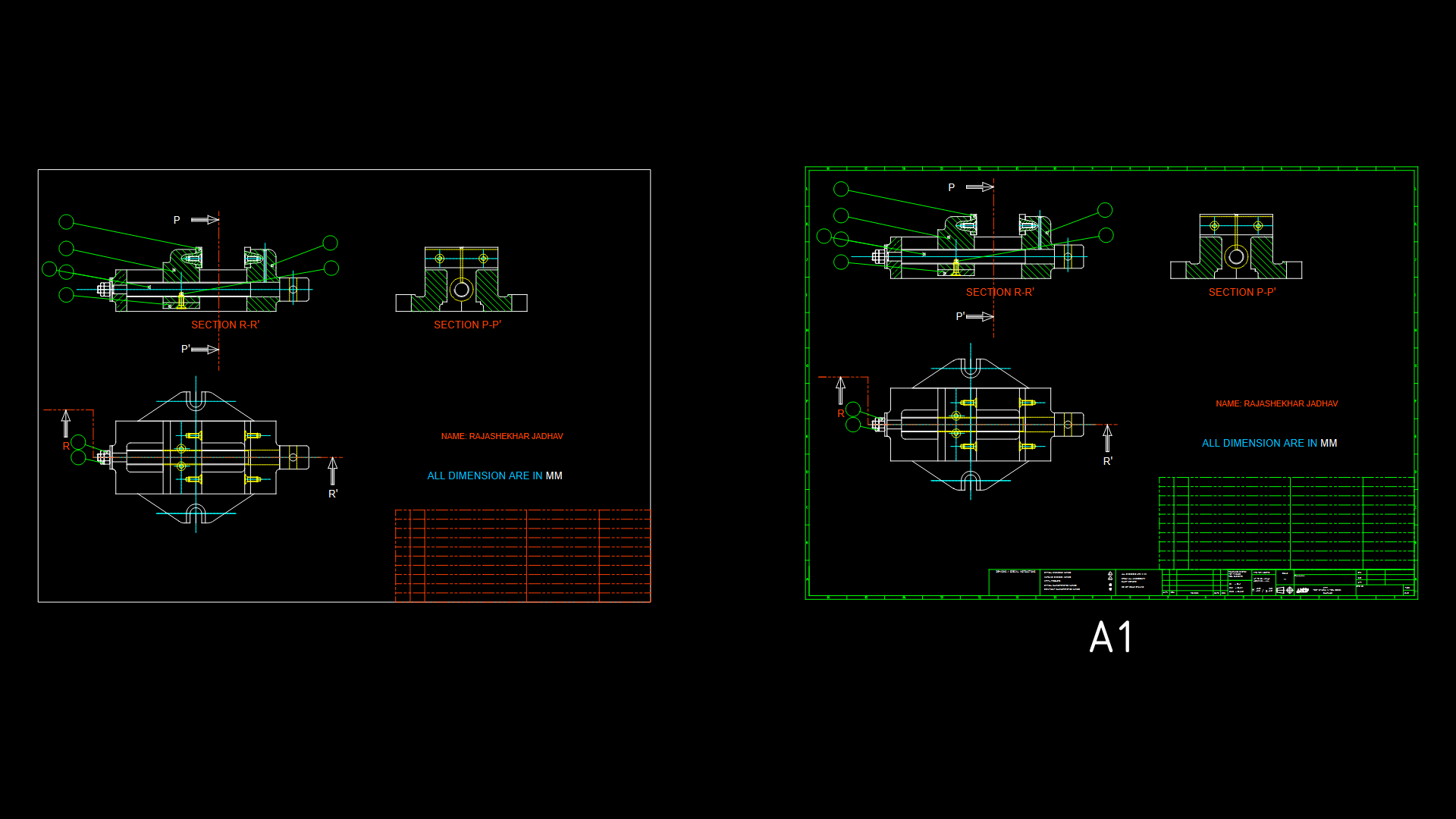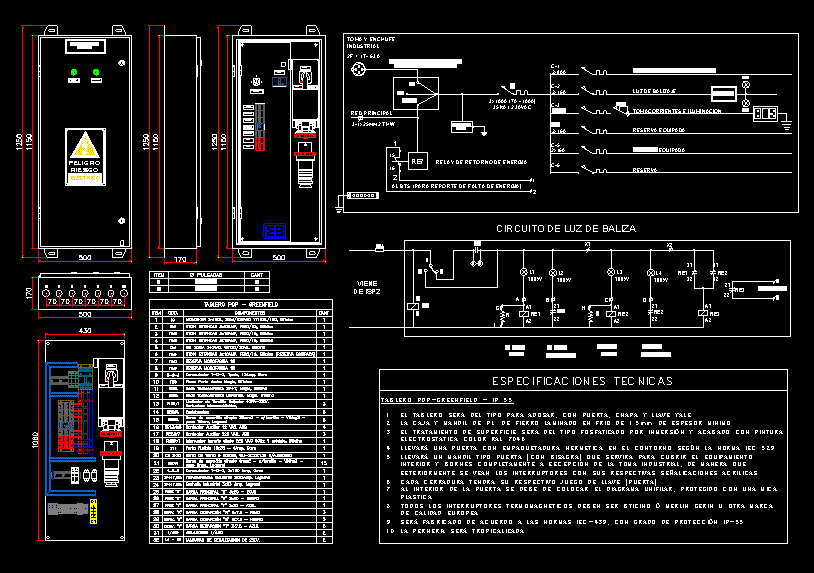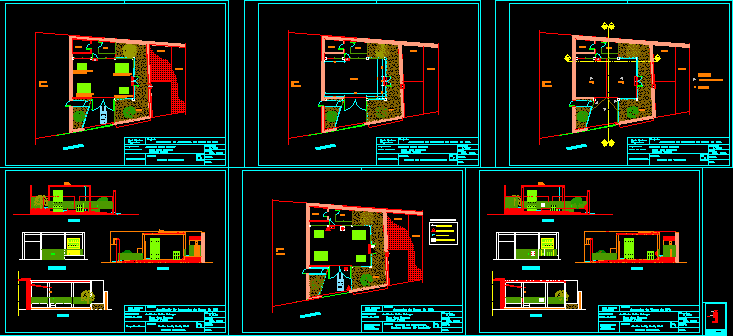Pump Cabin – Foundation DWG Block for AutoCAD
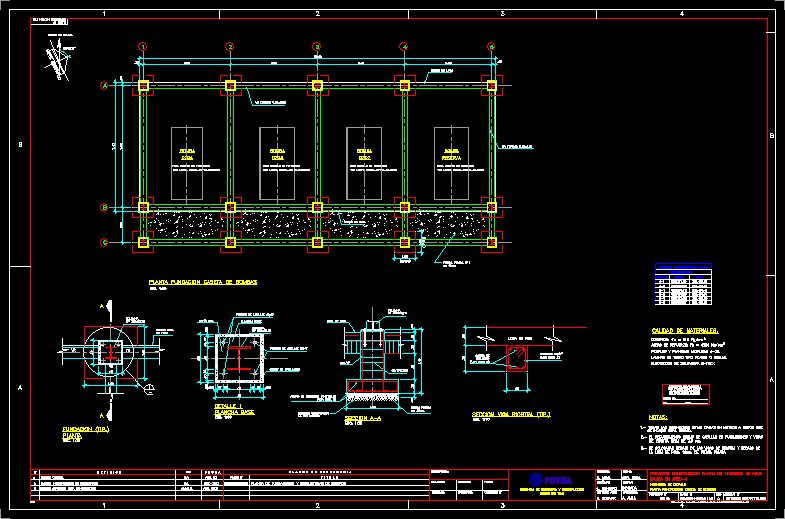
Pump Cabin – Foundation –
Drawing labels, details, and other text information extracted from the CAD file (Translated from Spanish):
geographic north, dir. wind, north of plant, flat, fdcpv, archive, rev., flat, draft, approved:, revised acci:, scale:, designed:, date:, drawn:, contract, approved:, designed:, date:, reviewed:, drawn:, contractor:, flat, by, xxx, xxx, engineering management construction, district san tome, station…, detail engineering, xxxx, original broadcast, steel reinforcement astm, concrete f’c, quality of materials, gr. fy, approved for, building, approved by:, c.i.v., firm:, s. moya, j. huntsman, apr., indicated, to. avila, c. bolivar, project: construction of water injection plant, salty in, detail engineering, plant foundations pump booth, rovertos pdvsa san tome royectos sinks, original broadcast, e.a., aug., emision incorporation of comments, emission approved for construction, e.a., apr., see slide, for foundation detail, column cp, section, column cp, Foundation, esc., plant, geographic north, north of plant, slab edge, base iron, anchor bolts, column cp, base iron, bomb factory foundation, floor slab edge, esc., detail, esc., reinforcing steel note, leveling grout, anchor bolts, esc., floor tile, bomb, for foundation detail, see slide, for foundation detail, bomb, see slide, bomb, reinforcing steel note, cross section, minced stone, esc., stirrups note, floor tile, for foundation detail, see slide, bomb, reservation, slab edge, shall be placed under the beams of string under, the slab of chopped stone., the minimum coating of struts in foundations beams, all dimensions are given in meters less than, of the sample shall be cm., another unit is indicated., Notes:, concrete: f’c, quality of materials., welding electrodes, reinforcing steel: fy, metal sheet profiles, plycem type roofs similar., mm., East, vertex, north, coordinates, vertices coordinates u.t.m., foundation plant equipment structures, compacted ground, to the protor, minced stone
Raw text data extracted from CAD file:
| Language | Spanish |
| Drawing Type | Block |
| Category | Industrial |
| Additional Screenshots |
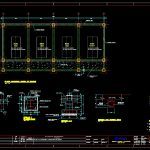 |
| File Type | dwg |
| Materials | Concrete, Steel, Other |
| Measurement Units | |
| Footprint Area | |
| Building Features | Car Parking Lot |
| Tags | autocad, block, bomba, bomba de água, cabin, DWG, FOUNDATION, pipe, pompe, pompe à eau, pump, pumpe, rohr, tubulação, tuyaux, wasserpumpe, water pump |
