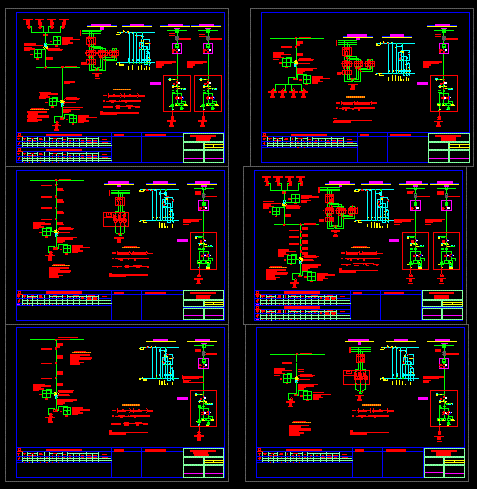Pump – Electrical Project DWG Full Project for AutoCAD

Pump – Electrical Project – Details
Drawing labels, details, and other text information extracted from the CAD file (Translated from Spanish):
location, inscription in sec nº, electric installation project, water pump, sprinkler irrigation, rgnp, control, relay, asymmetry, level probes, explanatory memory, power splitter diagram, type, motor pump, running, timer, triangle, star , thermally oprated, line, dry well, white, asymmetry fault, rgn, int. of level, selector, unilinear diagram, e.e. saesa, control diagram, explanatory calculations, vp:, secc, note: all materials that require certification for use meet this requirement, water pump, r s t, total centers, in a., power, ter., phases, cctos. No., t.d.f. No., channeling, protections, duct mm, disy., dif., total, motor, lighting and force, line m.t. existing, e.e. Socoepa, splitter, smooth, tension control
Raw text data extracted from CAD file:
| Language | Spanish |
| Drawing Type | Full Project |
| Category | Mechanical, Electrical & Plumbing (MEP) |
| Additional Screenshots |
 |
| File Type | dwg |
| Materials | Other |
| Measurement Units | Metric |
| Footprint Area | |
| Building Features | |
| Tags | autocad, details, DWG, éclairage électrique, electric lighting, electrical, electricity, elektrische beleuchtung, elektrizität, full, iluminação elétrica, lichtplanung, lighting project, Project, projet d'éclairage, projeto de ilumina, pump |








