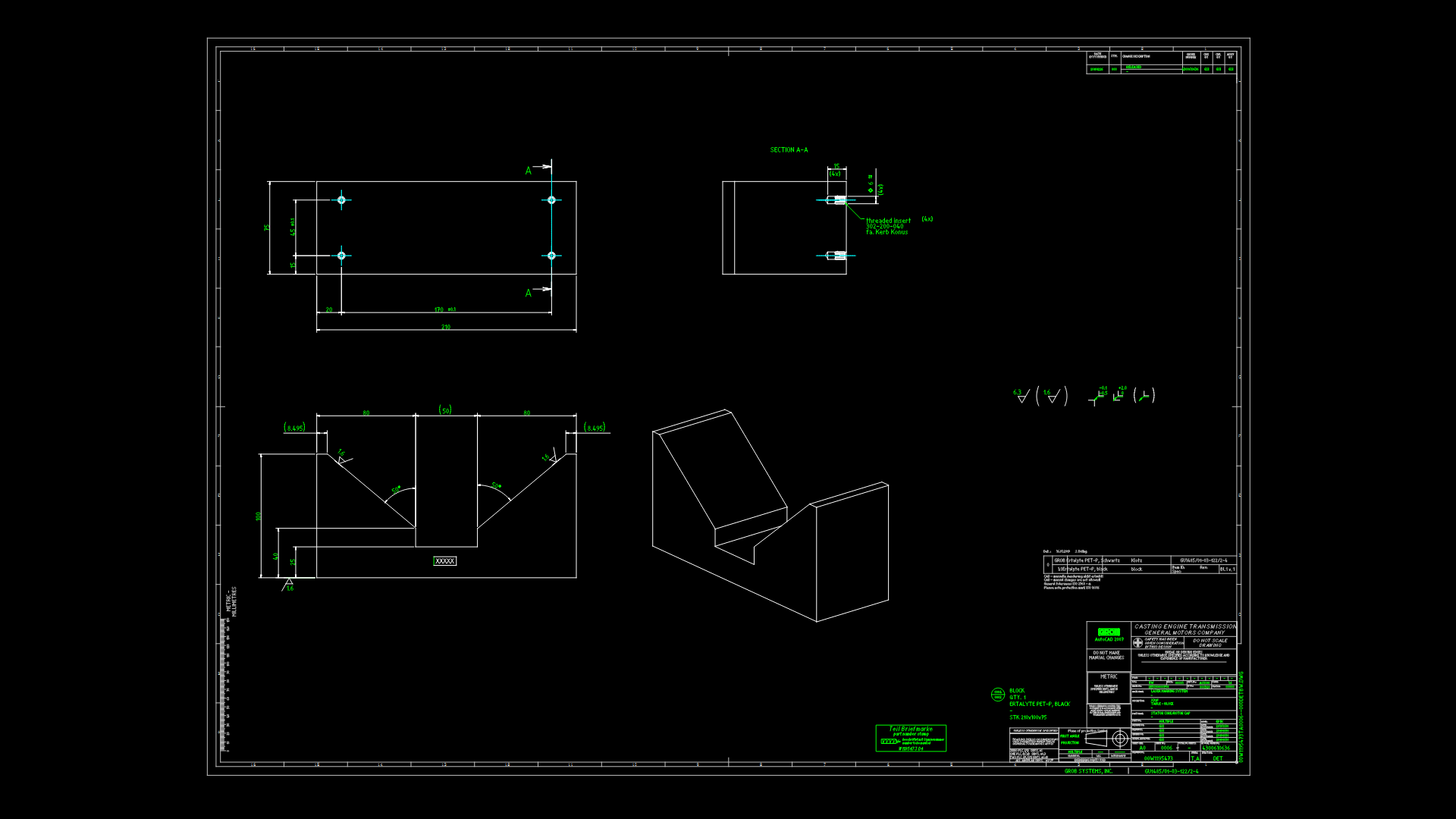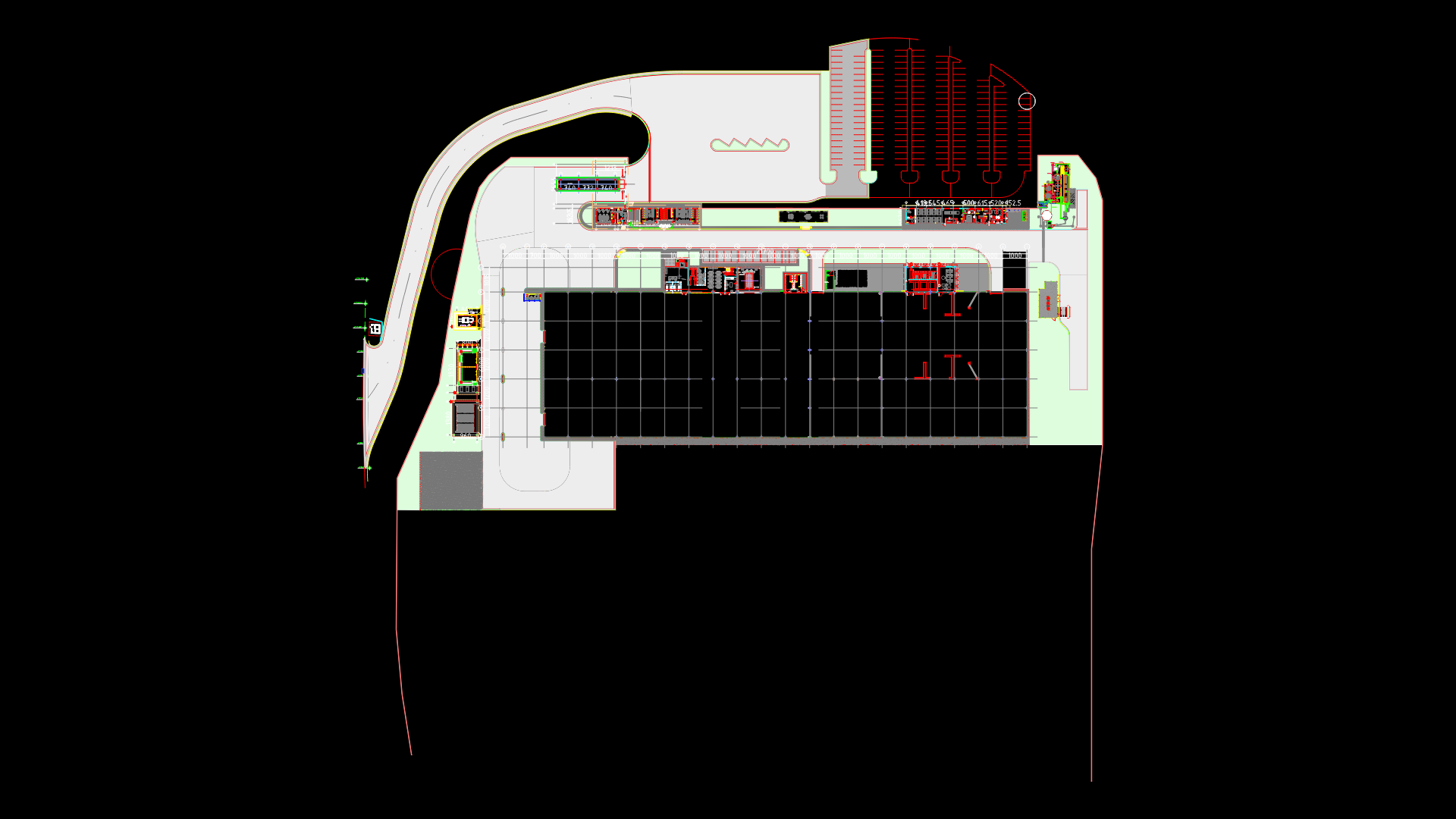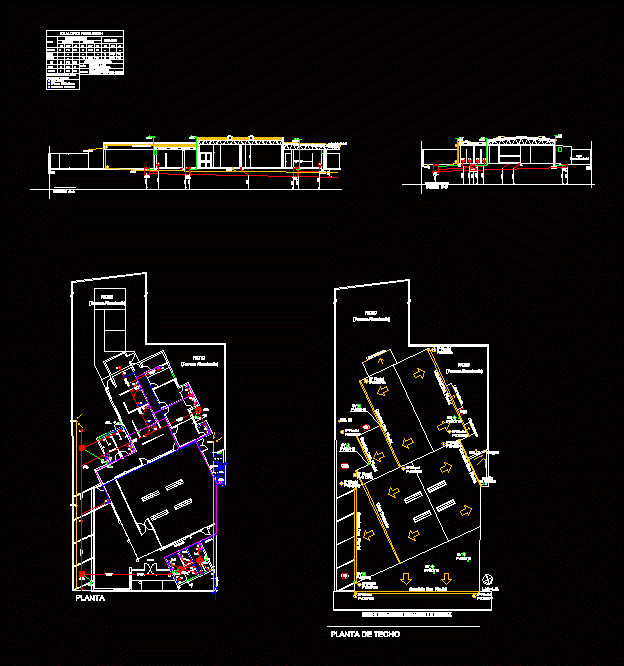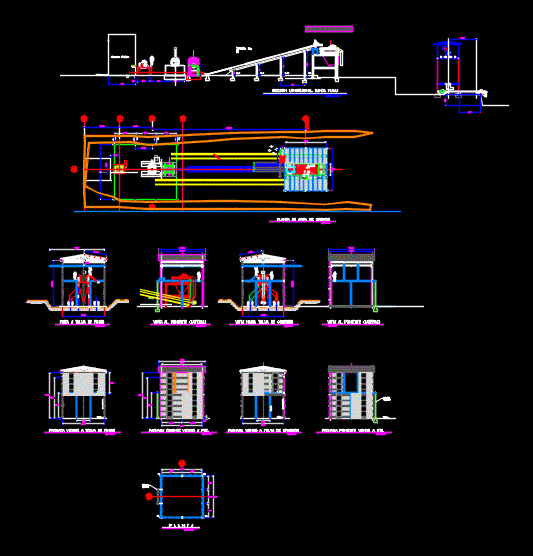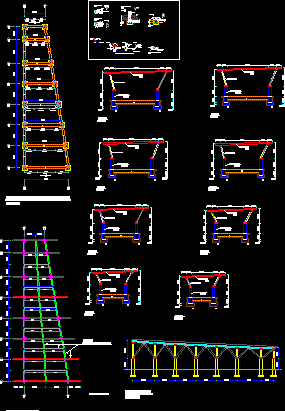Pump Room DWG Block for AutoCAD
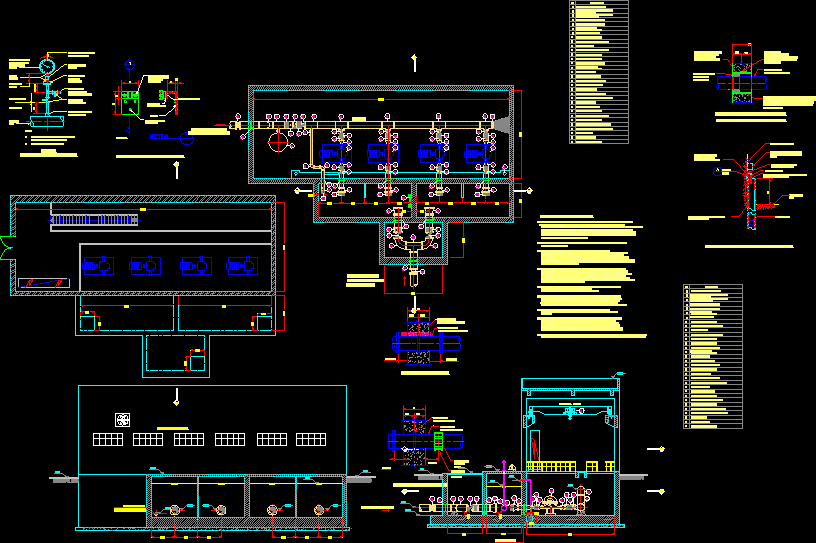
PUMP ROOM
Drawing labels, details, and other text information extracted from the CAD file:
default, mech, metric, section, section plan b-b, electrical crane, section plan c-c, section a-a, elevation, thread wing head, thumb screw, gasket material, hole for anchor, sump upper, slab, stilling well tube, float switch, flush water header, wall mounted float switch, to pump controller-, bracket, detail, terminate at wall, float switch cable, mounted junction box, with hose connection, oil fill, gauge port-to drain, pipe or pump tapping, line pressure gauge assembly, will be determined in the field., exact position of gauge connections, all gauge piping shall be s.s., note:, process, line, shop assembly, field piping, weld-o-let, etc., lever operated, connection test, vent flushing, design pressure within, nipples, instrument, turret-style, gauge, snubber, diaphragm, brass pressure, as per spec., cleanout port, pump float switch support bracket, pump float switch stilling well tube assembly, detail b, and material varies, pipe diameter, intermediate, flange x flange wall pipe, side of wall, on interior, seal manufacturer., recommended by, sleeve, diameter as, galvanized steel pipe, placing grout., wall sleeves installed in brick,cmu or, cavity walls., installed in cmu, brick or, not required for sleeves, concrete, brick, cmu or cavity walls., wall sleeve with mechanical seal for, cavity walls shall be grouted in place, with non-shrink grout. apply bonding, agent to clean dry surfaces before, mechanical seal, stemcover, crank operated, floor stand, by gate mfr, as recommended, location and size, ss anchor bolts, floorstand elevation, gate stem, top of, sleeve dia. varies, plain end x plain end floor sleeve, flange x transition coupling, restrained, plain end pipe, coupling, existing pipe, varies, mechanical and piping general notes:, as recommended by the equipment manufacturer., the nearest open end drain or trench drain, shown in their entirety. generally small piping is shown diagrammatically., the contractor as specified and to the approval of engineer. note that, to allow convenient removal of piping, equipment and appurtenances., pipelines with welded, threaded or solvent cemented joints: at all, couplings whether they are shown on the drawings or not on all, locations. the contractor shall provide unions or dismantling, supports., equipment can be removed without disturbing remaining pipes and, installed with the operating system in the vertical downward position., convenient opening and closing of valves or gates. orientation of, chainwheels, motors or levers.operators shall be located to allow, to manufacturer’s recommendations., all piping adjacent to equipment, valves, couplings, instrument devices and, the drawings all pipe supports shall be designed, furnished and installed by, to provide the complete system., the contractor shall furnish, install and test all pipes inside the pump station, switches, operators, drains, vents, etc. required for the complete system., project satisfactorily., include architectural, structural, mechanical, plumbing, instrumentation, hvac,, location and its specifications. the workshop drawings and specifications shall, for approval the required workshop drawings showing the exact dimensions,, the contractor shall be responsible for design, check and submission to the engineer, and were set in accordance with the most common in-market equipment., hammer system in the pump station. the cost of anti-hammer shall be included in his cost., to irrigation network, from under ground, irrigation tank, water stopper, description, no., electrical and manual, suction diameter, delivered diameter, water hammer protection tank, water stopper, section d-d, by-pass pipe, of water hammer, operators should be approved by the engineer. no valve shall be
Raw text data extracted from CAD file:
| Language | English |
| Drawing Type | Block |
| Category | Industrial |
| Additional Screenshots |
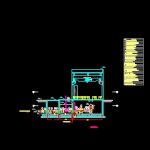 |
| File Type | dwg |
| Materials | Concrete, Plastic, Steel, Other |
| Measurement Units | Imperial |
| Footprint Area | |
| Building Features | |
| Tags | autocad, block, bomba, bomba de água, DWG, pipe, pompe, pompe à eau, pump, pump room, pumpe, rohr, room, tubulação, tuyaux, wasserpumpe, water pump |

