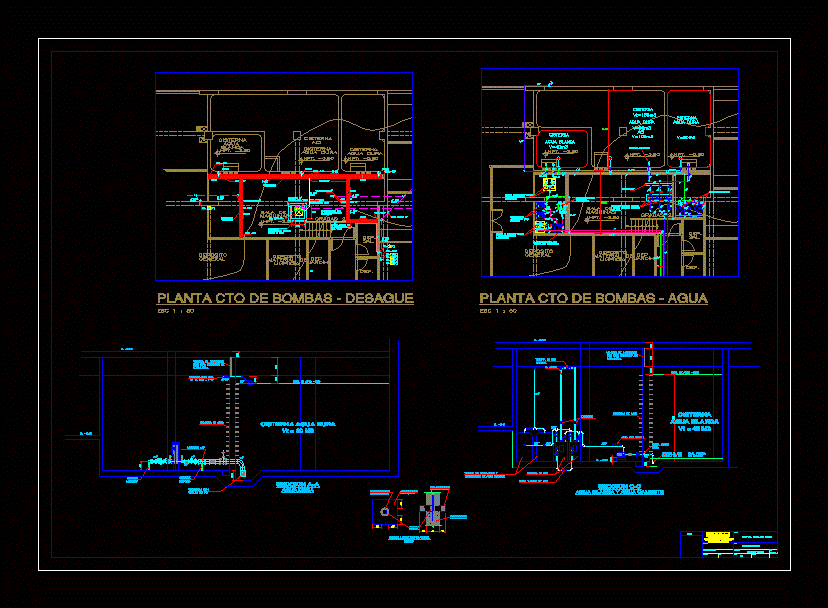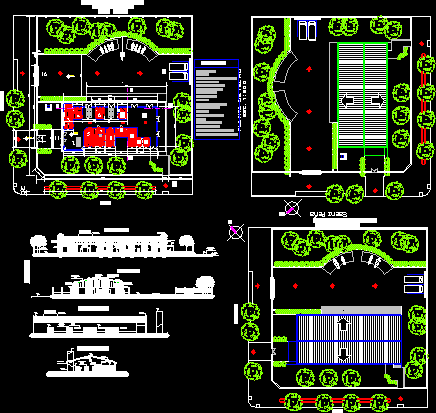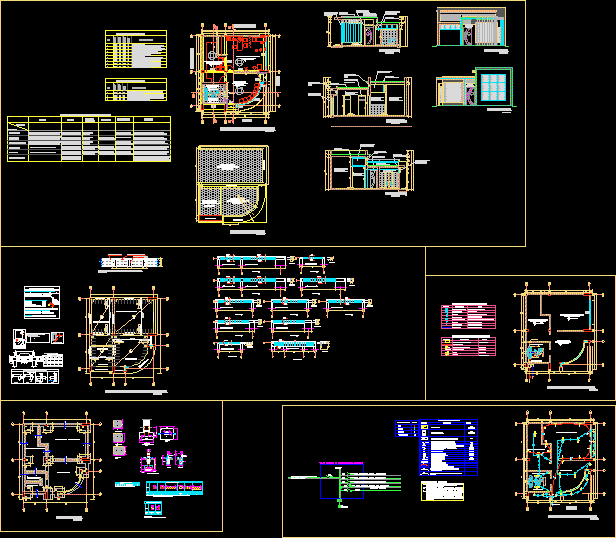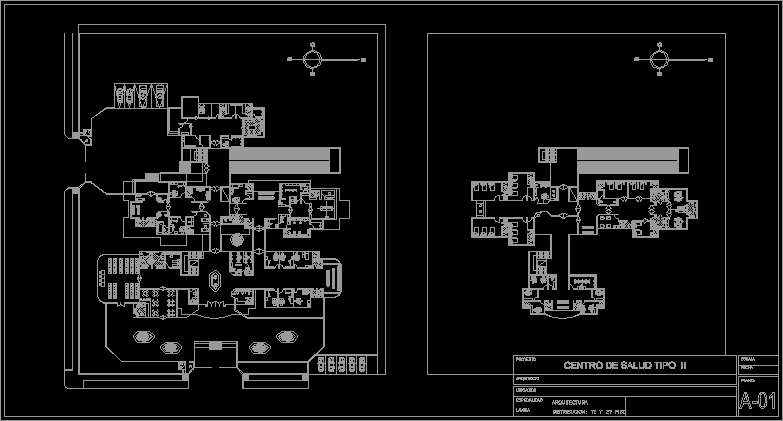Pump Room – Health Center DWG Section for AutoCAD

Plumbing – PLANTS; SECTION AND DETAILS OF PUMP ROOM
Drawing labels, details, and other text information extracted from the CAD file (Translated from Spanish):
support, metal, section cc, basket with, foot valve, expansion, gas boiler, gas pipeline arrives, soft cold water, regulating tank and, hot water distribution, water breakage detail, threaded nipple according to, diameter required, electrical, welding, platen plate, or elevated tank, cistern wall, cold water intake, network – fºgº, cat ladder, flange breaks, water, soft water and hot water, section aa, hard water, gas pipeline , hanging, stop level, pumps, hard water cistern, soft water, cistern, inspection window, with hermetic lid, machines, material, deposit, cleaning, garden, dep., room, salt, general, aci, and constant pressure, pumps of variable speed, hot water, return of, electric pumps for, and vertical constant pressure, water softeners, suction basket, boilers for, storage of water, revisions, plant pump room, west chiclayo hospital, facilities sanitary, professionals resp onsables, managers, date, consultant, scale, specialty, plan, project, approved, sheet, more health for more Peruvians, essalud, planning and evaluation management, investments – central office, planning and development, plant cto de bombas – water, soft, anchorage, grid cover, gutter with, chamber for pumps, rises impulsion, the roof of this floor, pipe hanging by, plant cto de bombas – desague
Raw text data extracted from CAD file:
| Language | Spanish |
| Drawing Type | Section |
| Category | Hospital & Health Centres |
| Additional Screenshots |
 |
| File Type | dwg |
| Materials | Other |
| Measurement Units | Metric |
| Footprint Area | |
| Building Features | Garden / Park |
| Tags | autocad, center, details, DWG, electrical installation, gas, health, Hospital, plants, plumbing, pump, room, section |








