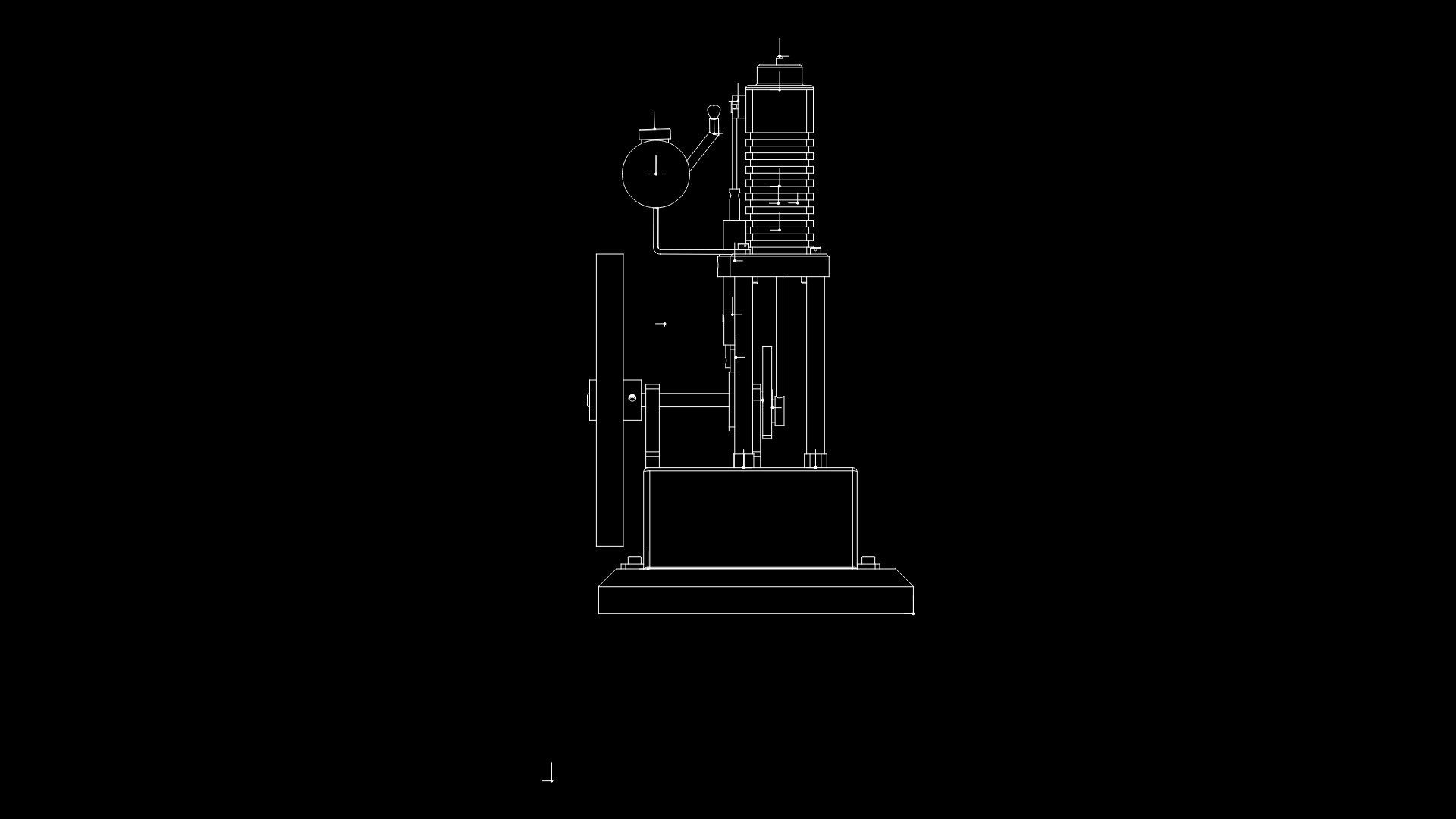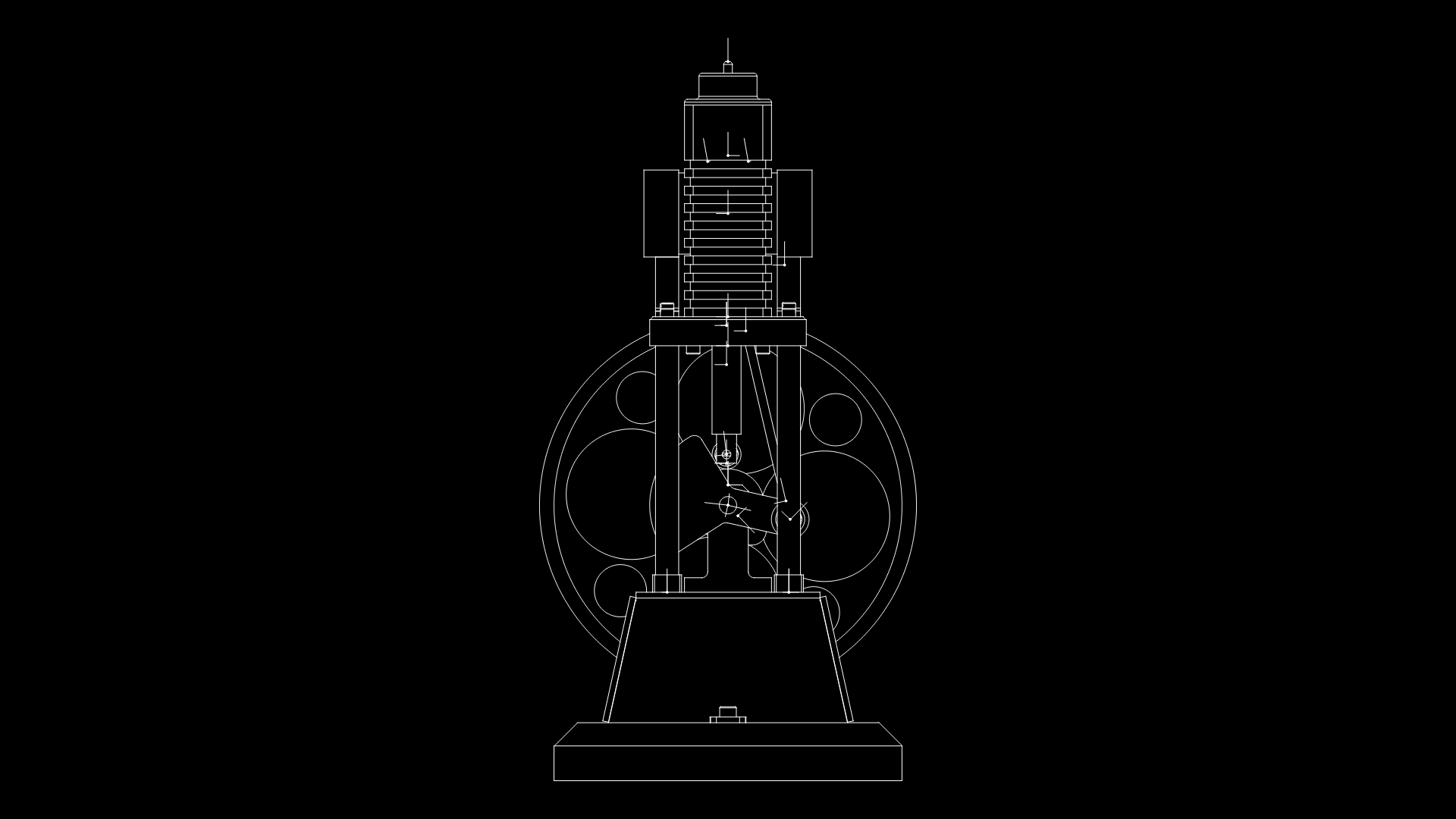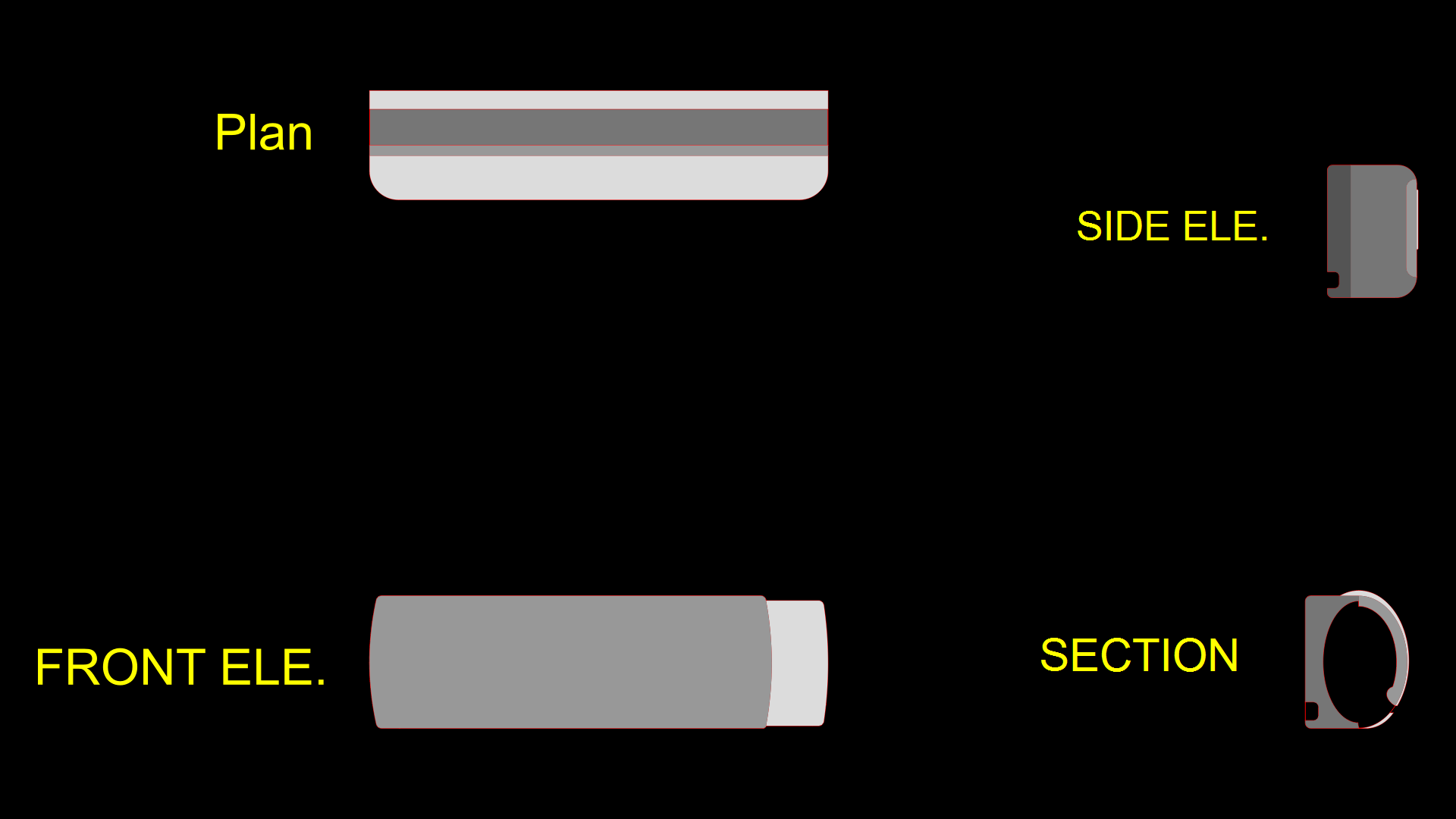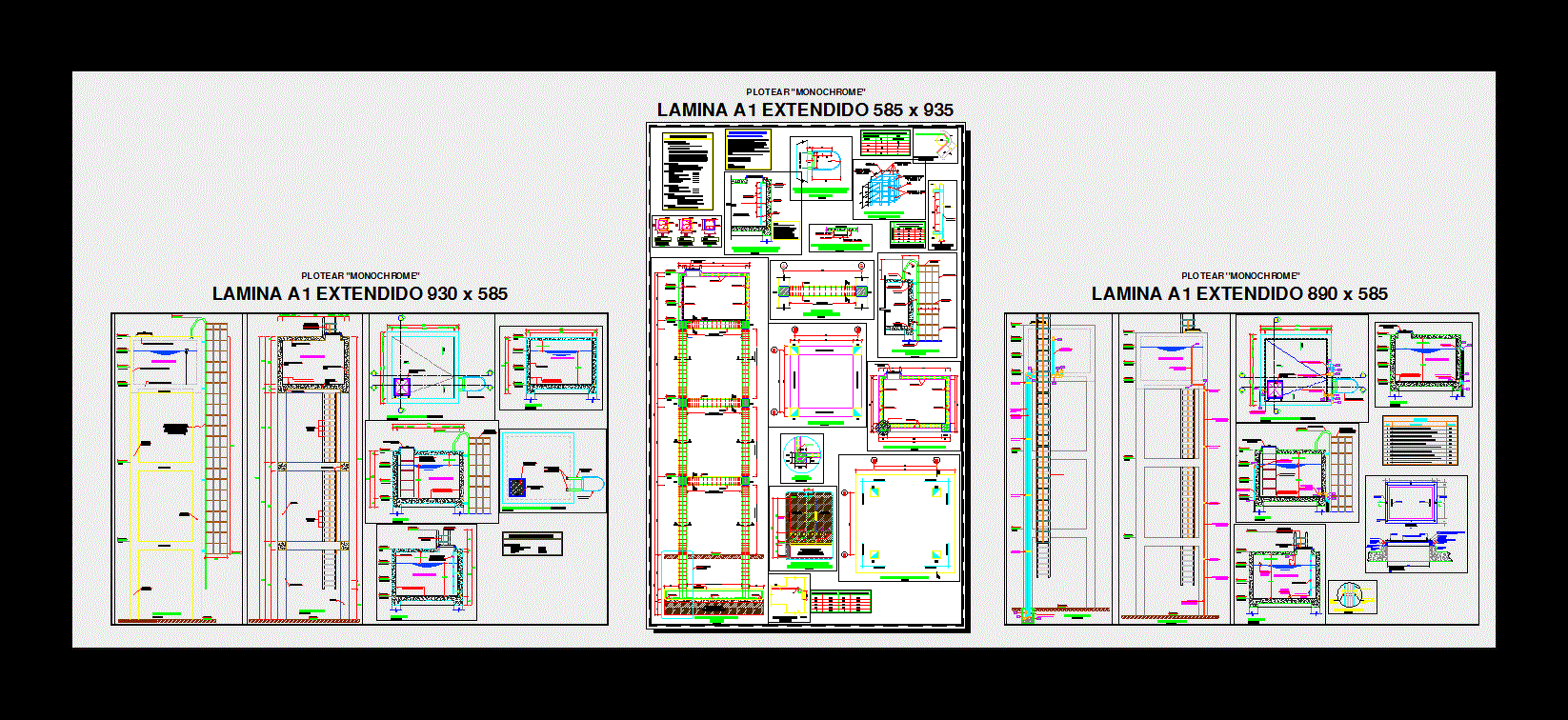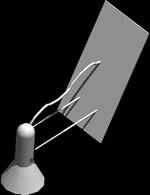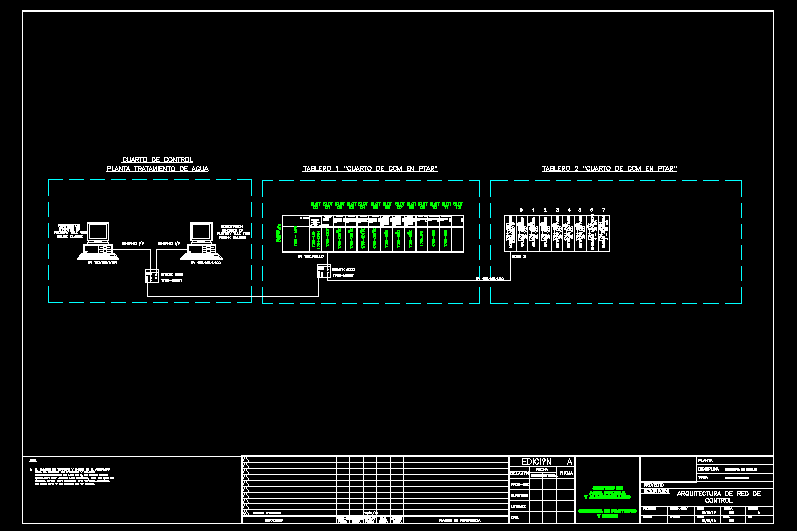Pumping Tank Sewers Effluents With Details DWG Detail for AutoCAD

Detail bomb – Connection with collector and system of solids retention
Drawing labels, details, and other text information extracted from the CAD file (Translated from Spanish):
steel basket, stainless steel., p.v.c., steel mesh, stainless, opening, the dimensions prevail over the drawing, note., anchor wall, steel chain, is considered a total volume of, sewage pond dimensions, habitants, hrs lts. security lts., lift plant will carry alarm connected the office, stop of, detail basket for retention of solids., pumps, of the condominium., pear level, bomb, stucco, pear level, bomb, match of, p.v.c., ace. comes from c.i., rebalse connected, match of, sound alarm, visual., pear level, naguars, ventilation, control panel, hatch, useful height, plate clamp, note., long, width, # population, endowment, volume for hours, plate clamp, cutting valve, retention valve, scales faith galv. each, hatch, hrs, habitants, lifting plant justification., level sensors mac electrical board., u.e.h. u.e.h., pvc, hp stepper motor, gate retention, pedrolo pmc pumps with valves, cut to ‘, hatch, calculation of u.e.h. mechanical elevation, pond volume, discharge, the pump drives:, choice of pump., steel, astm, Union, q.m.p., detail sewage pond, plant, motor pumps, hatch, scales faith galv., each, ventilation, submersible, probable expenditure, dif. quota, installed expense, project data., pvc, impulsion, scale, drainage channel rain water from inner courtyards, bottom fund, channel a.ll., bottom fund, drainage channel rain water from inner courtyards, channel a.ll., bottom fund, drainage channel rain water from inner courtyards, channel a.ll., bottom fund, drainage channel rain water from inner courtyards, channel a.ll., bottom fund, channel a.ll., bottom fund, channel a.ll., bottom fund, channel a.ll., elbow hi.hi., american union, terminal pvc.so.he., galv steel pipe., pvc.hydraulics pipe., reduction pvc.hidraulico., pvc.hydraulics pipe., elbow pvc.hidraulico., pvc.hydraulics pipe., inspection chamber, power connection, n.p.t., elbow, impulsion
Raw text data extracted from CAD file:
| Language | Spanish |
| Drawing Type | Detail |
| Category | Mechanical, Electrical & Plumbing (MEP) |
| Additional Screenshots |
 |
| File Type | dwg |
| Materials | Steel |
| Measurement Units | |
| Footprint Area | |
| Building Features | Deck / Patio, Car Parking Lot |
| Tags | autocad, bomb, collector, connection, DETAIL, details, DWG, effluents, einrichtungen, facilities, gas, gesundheit, l'approvisionnement en eau, la sant, le gaz, machine room, maquinas, maschinenrauminstallations, provision, pumping, retention, sewers, solids, system, tank, wasser bestimmung, water |
