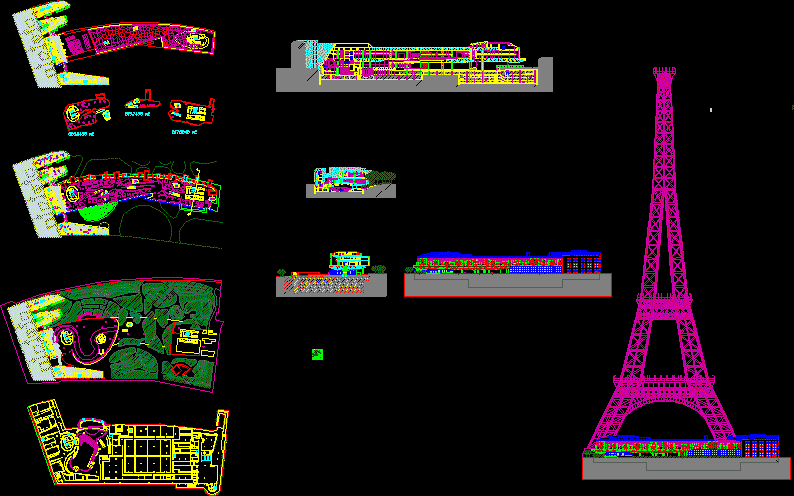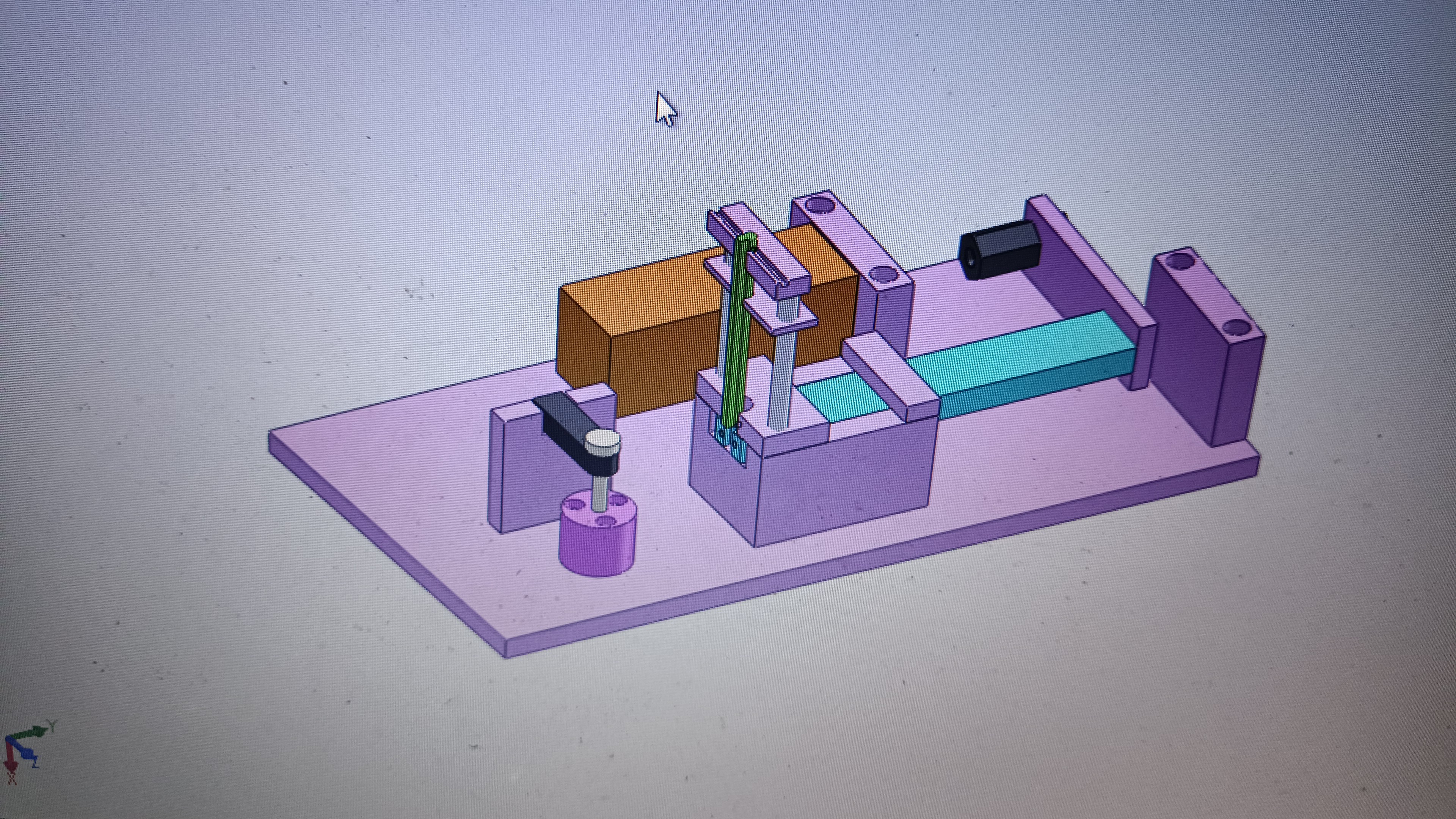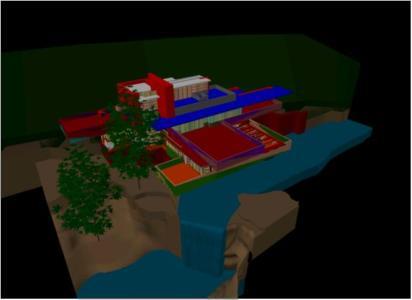Quai Branly Museum, Paris Floorplans, Sections, Elevations DWG Plan for AutoCAD
ADVERTISEMENT

ADVERTISEMENT
Sections – Elevations – Plans of location Museum Quai Branly (Paris) from Jean Nouvel
Drawing labels, details, and other text information extracted from the CAD file (Translated from French):
the seine, avenue rapp, alma bridge, eiffel tower, avenue of new york, avenue bosquet, president wilson avenue, new jean, quai branly museum, sección a-a ‘, alzado, acceso
Raw text data extracted from CAD file:
| Language | French |
| Drawing Type | Plan |
| Category | Famous Engineering Projects |
| Additional Screenshots |
 |
| File Type | dwg |
| Materials | Other |
| Measurement Units | Metric |
| Footprint Area | |
| Building Features | |
| Tags | autocad, berühmte werke, DWG, elevations, famous projects, famous works, floorplans, location, museum, obras famosas, ouvres célèbres, paris, plan, plans, quai, sections |








i bought it ! then i can not download it , why ??