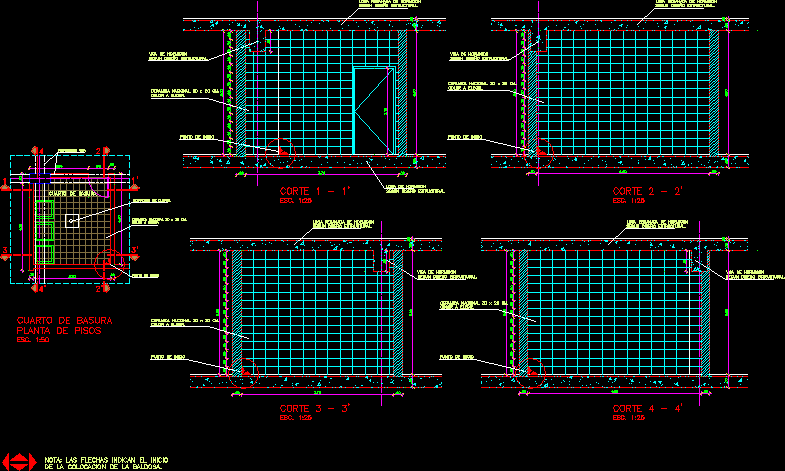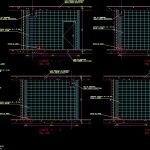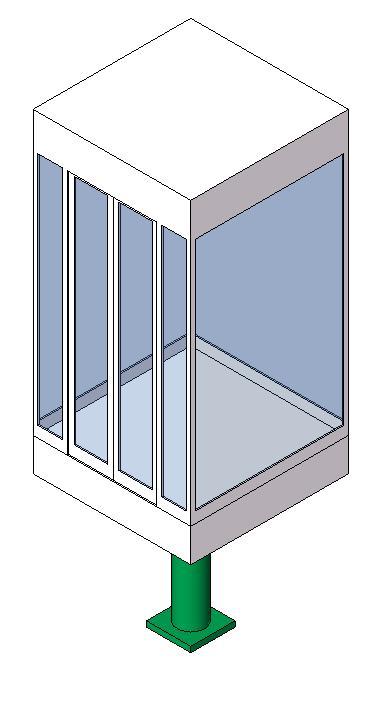Quarter Of Sweepings DWG Detail for AutoCAD

Quarter of Sweepings – Details
Drawing labels, details, and other text information extracted from the CAD file (Translated from Spanish):
garbage room, beam projection, odor extractor., national ceramic cm., choose color., concrete slab, according to structural design., concrete slab, according to structural design., concrete slab, according to structural design., concrete slab, according to structural design., concrete slab, according to structural design., national ceramic cm., choose color., national ceramic cm., choose color., national ceramic cm., choose color., national ceramic cm., choose color., concrete beam, according to structural design., concrete beam, according to structural design., concrete beam, according to structural design., concrete beam, according to structural design., note: the arrows indicate the beginning of the placement of the tile., garbage room floor plant esc., cut esc., start point
Raw text data extracted from CAD file:
| Language | Spanish |
| Drawing Type | Detail |
| Category | Mechanical, Electrical & Plumbing (MEP) |
| Additional Screenshots |
 |
| File Type | dwg |
| Materials | Concrete |
| Measurement Units | |
| Footprint Area | |
| Building Features | |
| Tags | autocad, DETAIL, details, DWG, einrichtungen, facilities, gas, gesundheit, l'approvisionnement en eau, la sant, le gaz, machine room, maquinas, maschinenrauminstallations, provision, quarter, wasser bestimmung, water |








