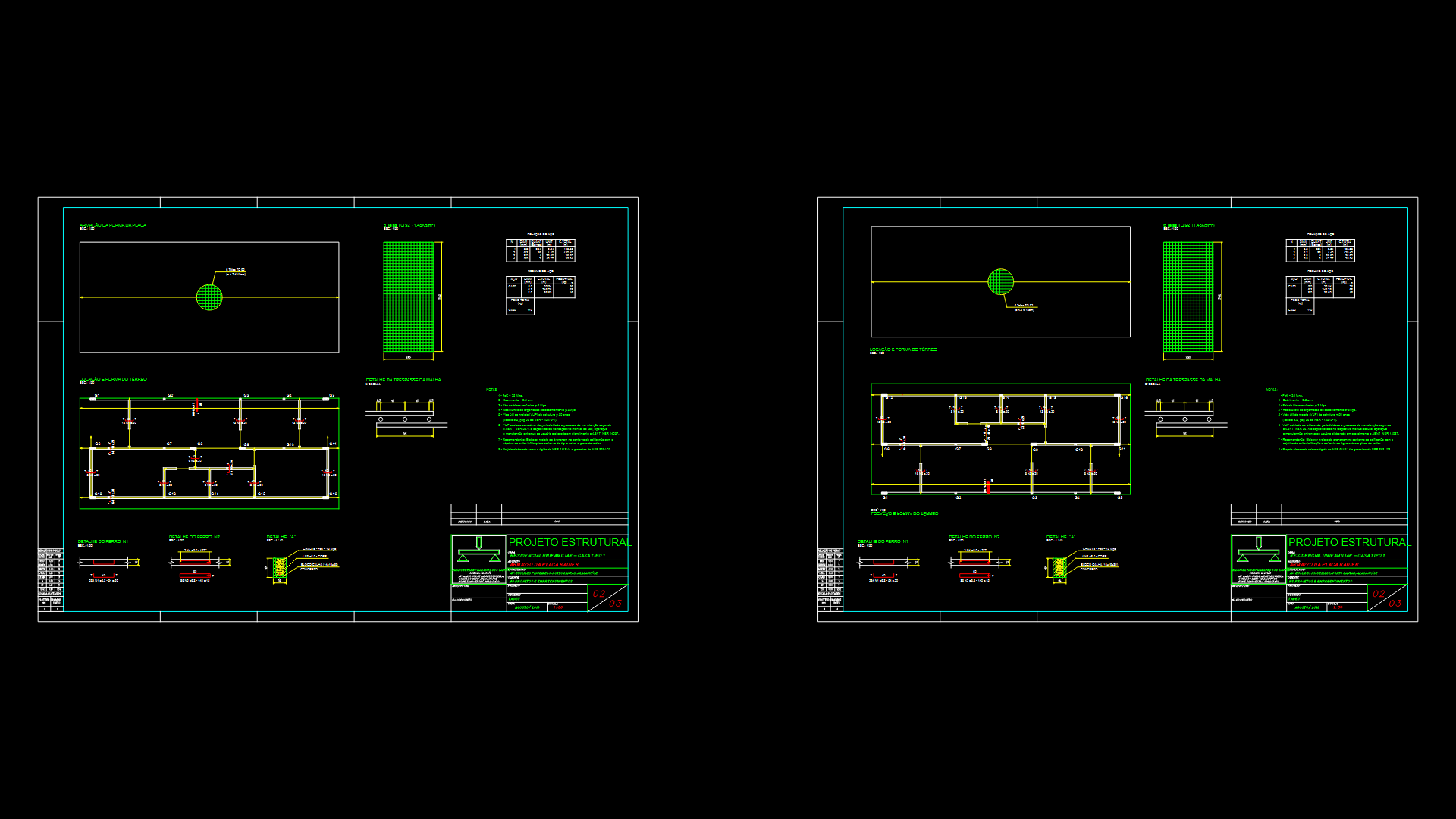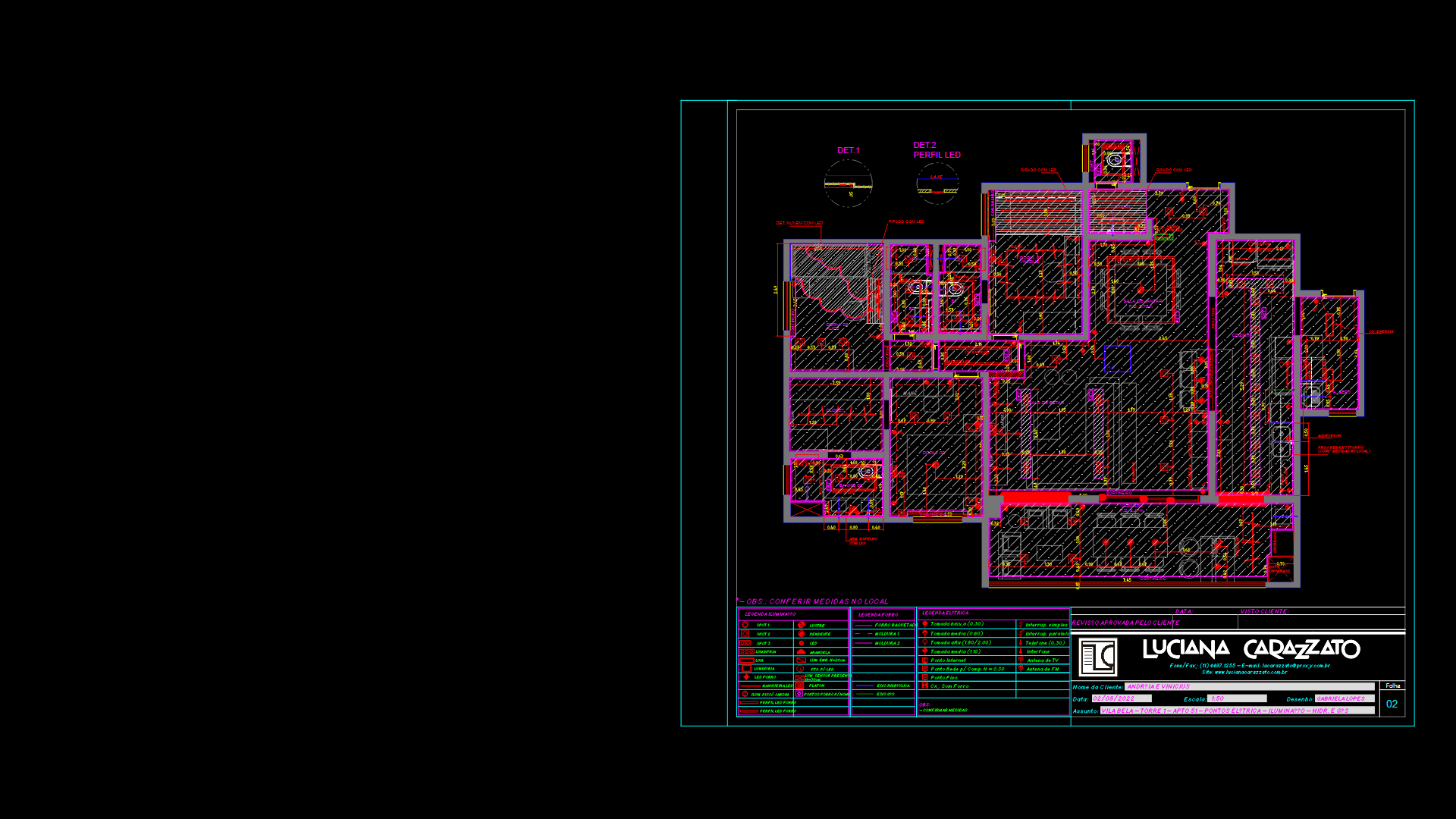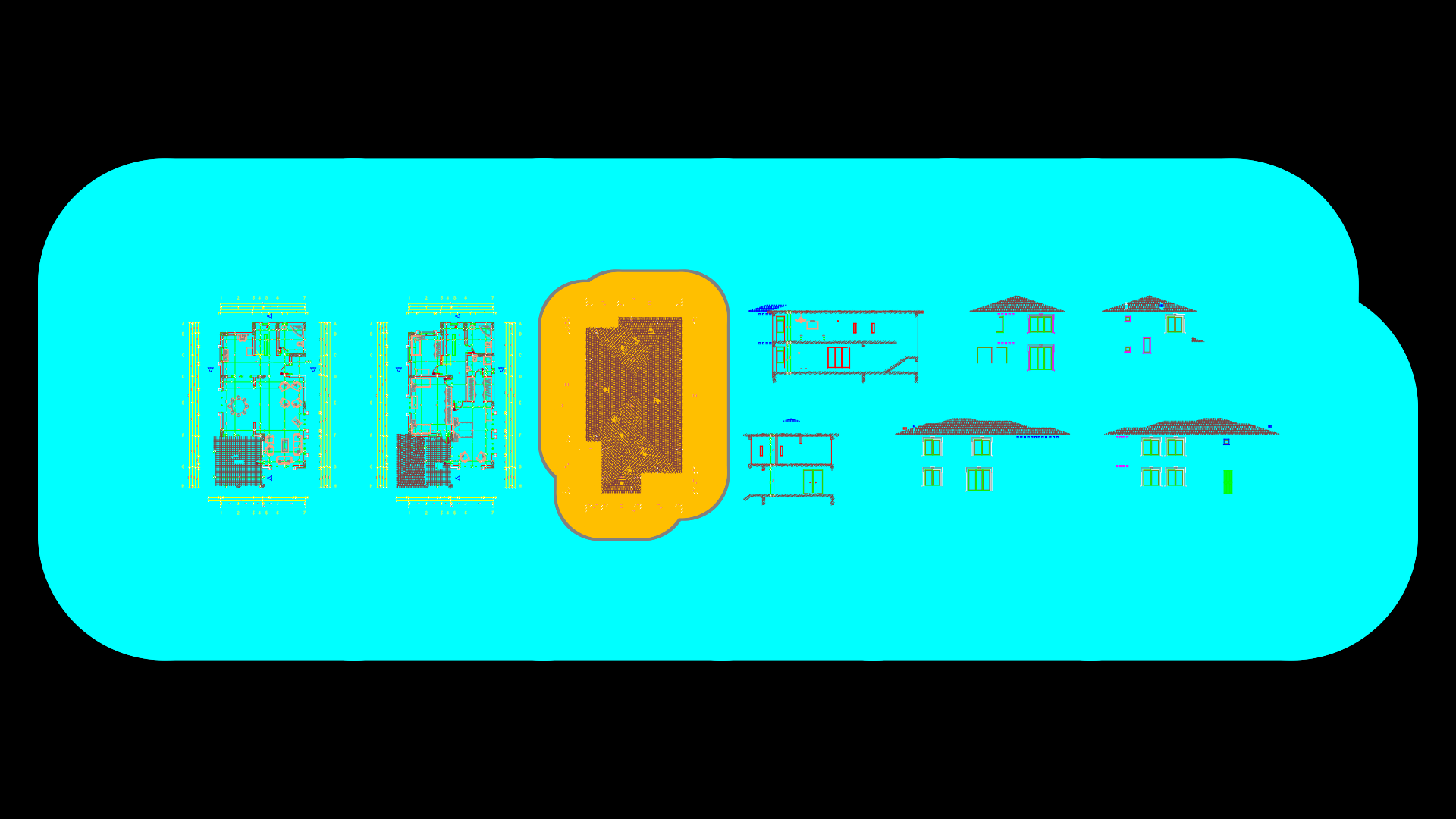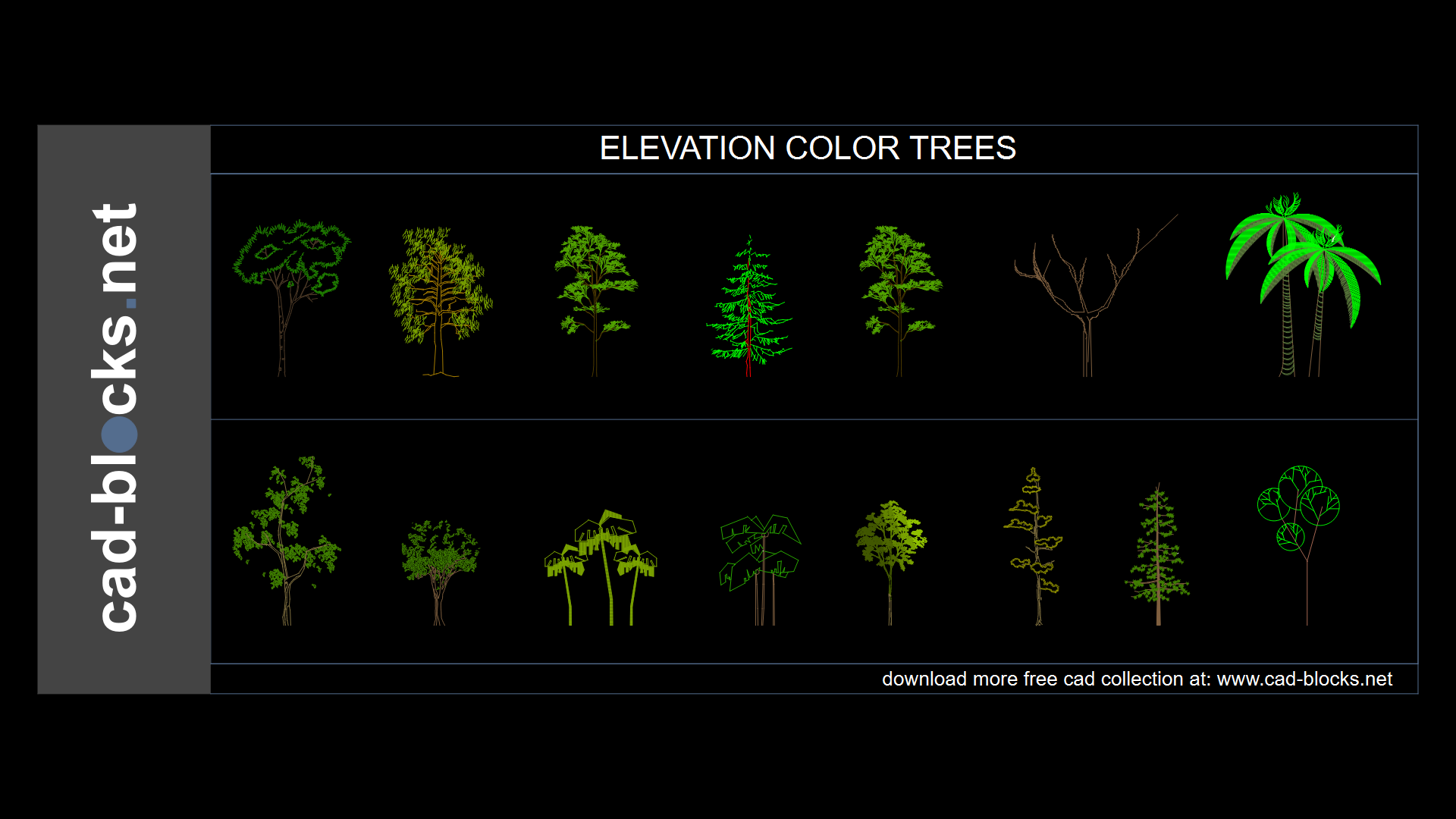Raft Foundation reinforcement Plan for Type 1 Residential Unit

Structural engineering drawings for a single-family residential raft foundation (radier). This plan details steel reinforcement layout using 6 TQ 92 mesh panels (Ø4.2mm at 15cm spacing) with 1.48kg/m² weight density. Key structural elements include:
Foundation Details:
– Concrete specification: Fck = 25 MPa
– Concrete volume: 7.83 m³
– Formwork area: 68.32 m²
– Steel reinforcement bars in various diameters (Ø5.0, Ø6.3, Ø8.0, Ø10.0, Ø12.5)
– Rebar spacing typically at 9-20cm intervals
– Minimum concrete cover: 2.5cm
Structural Elements
The drawing includes detailed sections showing interconnection between foundation components, with specific reinforcement patterns for load-bearing walls. Includes mesh overlap details and reinforcement for edge beams. The foundation design accommodates soil bearing capacity >1.80 kgf/cm².
Per drawing notes, project has 50+ year design life expectancy according to NBR 15575-1, with perimeter drainage recommended to prevent water accumulation. Design complies with NBR 6118/14 and NBR 8681/03 standards.
| Language | Portuguese |
| Drawing Type | Detail |
| Category | Residential |
| Additional Screenshots | |
| File Type | dwg |
| Materials | Concrete, Steel |
| Measurement Units | Metric |
| Footprint Area | 50 - 149 m² (538.2 - 1603.8 ft²) |
| Building Features | |
| Tags | concrete structure, NBR 6118, radier, raft foundation, reinforcement plan, residential foundation, steel mesh |








