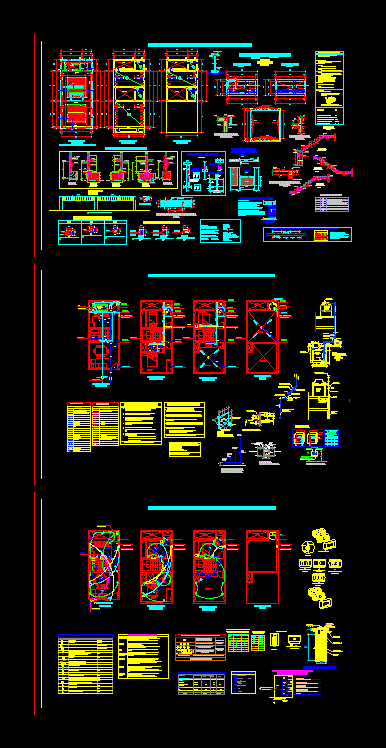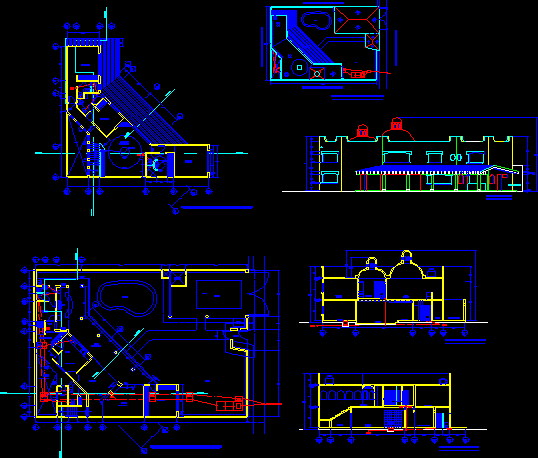Rambier House DWG Section for AutoCAD

Rambier House – Plants – Sections – Elevations
Drawing labels, details, and other text information extracted from the CAD file (Translated from Spanish):
street virgen del rosario, avenue de los cierros, urbanization montencinar de el escorial, basic project and execution detached house, plane, property, architecture, scale, the architect, avenida del monte, elevations, south elevation, north elevation, west elevation , east elevation, ground floor, first floor, bedroom, distributor, dressing room, office, access, living room, bathroom, kitchen, first floor, terrace, garage, ground floor :, sup. built, sup. computable, porch, maximum occupation in planning:, occupation in project :, bedroom :, distributor :, access-stairs :, dressing :, useful surfaces. housing :, constructed surfaces :, total surfaces :, buildability in planning :, buildability in project:, occupation :, buildability :, service toilet :, guest bedroom :, office :, upper floor :, horizontal paramentos, solera. polished concrete, vertical walls, parking area, floors, ceilings, memory of finishes, smooth white temper, exposed brick, housing, bathrooms and toilets, living, prinicipal access, bedrooms, plastic paint smooth matte color, p.baja, p. high, wood platform, main access, armored, smooth oak veneer, interior step, interior step with lock, be :, kitchen :, useful surface housing, useful exterior surfaces :, upper floor. terrace, ground floor. porch, useful surfaces. garage:, total useful surface housing with exteriors, garage:, total useful surface building, compliance with urban conditions :, dña. ana fernández lópez, d. leopoldo pérez suarez, maría jesús fernández lópez, sections, section b-b ‘, section c-c’, section a-a ‘, well, conditions of planning, situation and location, area of movement of the building, minimum plot in planning :, plot in project:, parcelling :, separation to public road:, rest of boundaries:, separations to boundaries:, in planning, in project, heights of the building :, number of floors :, height :, ii floors, boundaries to fix in the field
Raw text data extracted from CAD file:
| Language | Spanish |
| Drawing Type | Section |
| Category | House |
| Additional Screenshots |
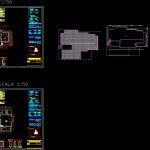 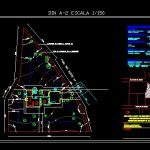 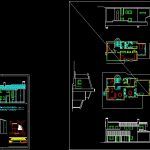  |
| File Type | dwg |
| Materials | Concrete, Plastic, Wood, Other |
| Measurement Units | Metric |
| Footprint Area | |
| Building Features | Garden / Park, Deck / Patio, Garage, Parking |
| Tags | apartamento, apartment, appartement, aufenthalt, autocad, casa, chalet, dwelling unit, DWG, elevations, haus, house, logement, maison, plants, rambier, residên, residence, section, sections, unidade de moradia, villa, wohnung, wohnung einheit |



