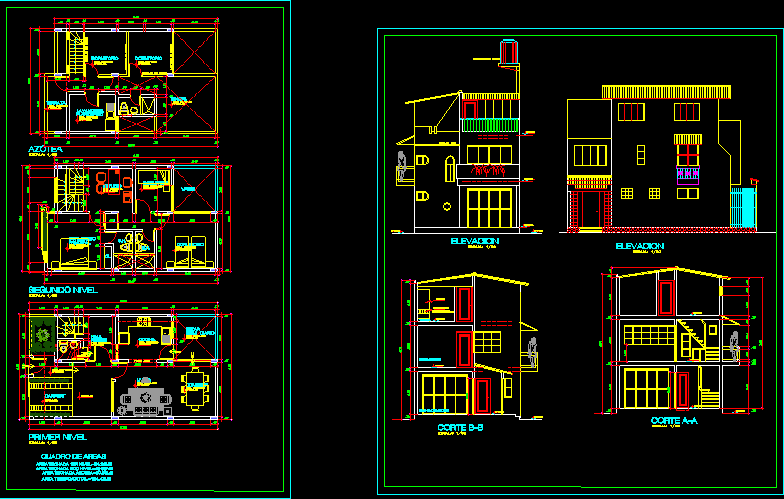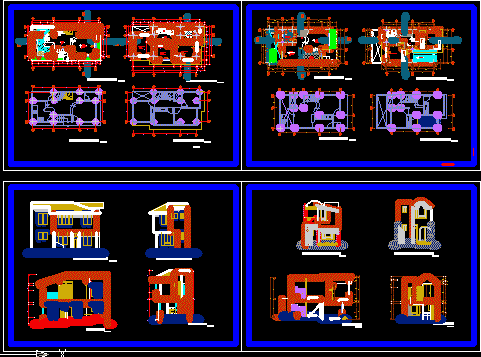Rambier House DWG Section for AutoCAD
ADVERTISEMENT
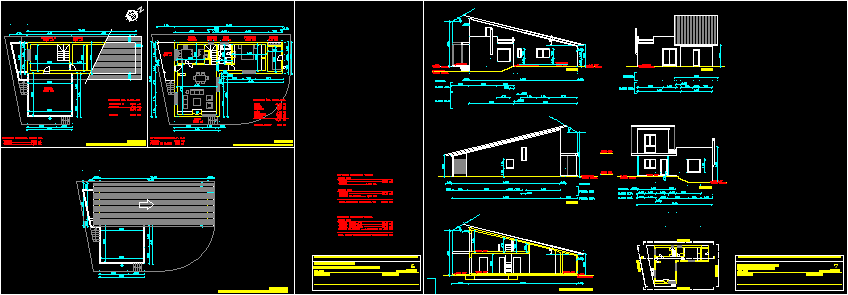
ADVERTISEMENT
Rambier House – Plants – Sections – Elevations
Drawing labels, details, and other text information extracted from the CAD file (Translated from Spanish):
architect, property, basic project: isolated detached house and professional office, architecture. housing, elevations and sections, cover, upper floor, ground floor, natural land, warehouse, bathroom, bedroom, staircase, kitchen, living room, useful surface. ground floor, porch access, terrace, useful surface. high floor, storage room, plants: distribution, and surfaces, detached house. ground floor, detached house. high floor, porch, built surface. p. low, housing, access porch, built surface. upper floor, detached house. cover plant, housing. high floor, housing. ground floor, communicable area: housing, total area computable housing, total living surface viv., constructed area: housing
Raw text data extracted from CAD file:
| Language | Spanish |
| Drawing Type | Section |
| Category | House |
| Additional Screenshots |
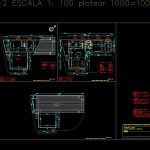 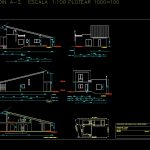 |
| File Type | dwg |
| Materials | Other |
| Measurement Units | Metric |
| Footprint Area | |
| Building Features | |
| Tags | apartamento, apartment, appartement, aufenthalt, autocad, casa, chalet, dwelling unit, DWG, elevations, haus, house, logement, maison, plants, rambier, residên, residence, section, sections, unidade de moradia, villa, wohnung, wohnung einheit |




