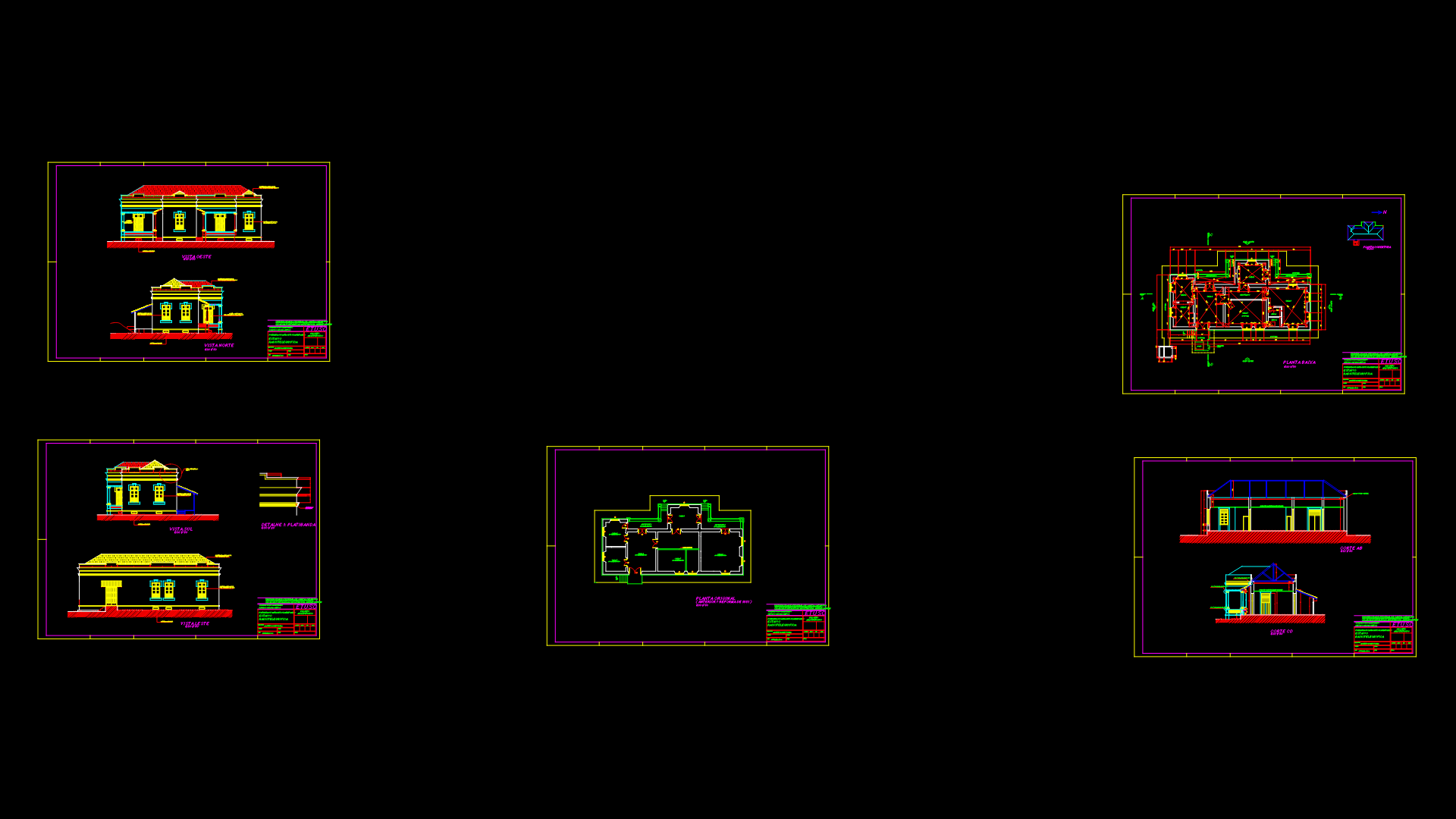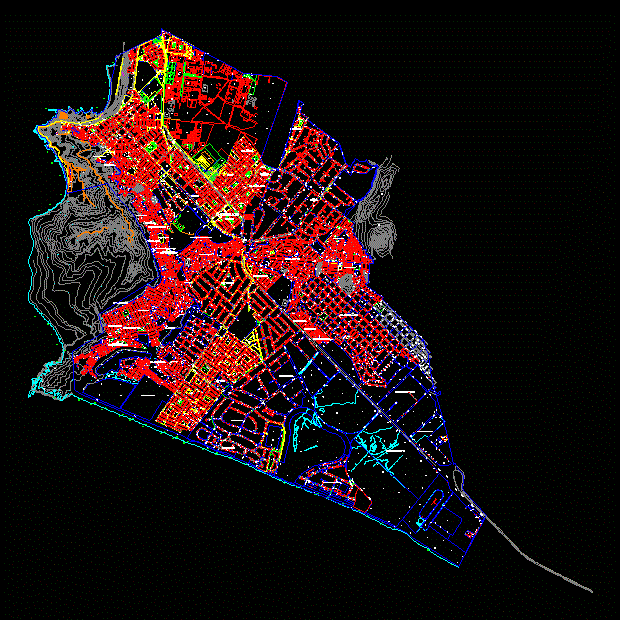Ramirez House – Restoration DWG Block for AutoCAD
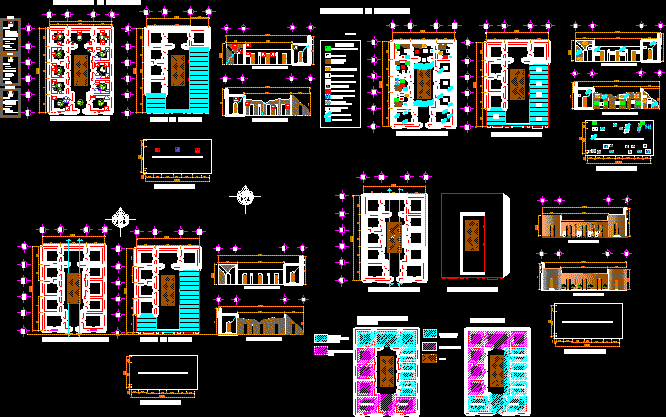
Ramirez House – Restoration – Plants – Views
Drawing labels, details, and other text information extracted from the CAD file (Translated from Spanish):
longitudinal cut, main facade, longitudinal cut, room, kitchen, longitudinal cut, room, currently occupied area., area with damages., to. base, b. intermediate, c. final, adobe, adobe brick, quarry, cast, sand lime, painting, burnished with lime, brick, main facade, yard, unmodified area, zone with modifications, room, kitchen, room, damage zone., historical stages of the property., lifting of materials., longitudinal cut, painting, polished, clay tile, stone ground, Earth, c. final, b. intermediate, to. base, petatillo, painting, plasterboard, concrete slab, c. final, b. intermediate, to. base, walls, floors, cover, plant assembly, main facade, main facade, symbology, deterioration survey., missing flattened, area with repair, Missing doors, debris presence, damaged wall, presence of vegetables, longitudinal cut, human negligence, missing cover, flattening detachments, presence of fungal lichens, recent construction, cracks cracks, Missing floors, architectural plant, interior facade, yard, main facade, architectural plant, intrior facade, interior facade, plant assembly, architectural plant, plant assembly
Raw text data extracted from CAD file:
| Language | Spanish |
| Drawing Type | Block |
| Category | Historic Buildings |
| Additional Screenshots |
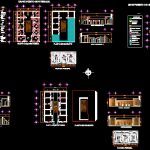 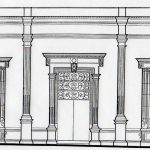 |
| File Type | dwg |
| Materials | Concrete |
| Measurement Units | |
| Footprint Area | |
| Building Features | Deck / Patio |
| Tags | autocad, block, church, corintio, dom, dorico, DWG, église, geschichte, house, igreja, jonico, kathedrale, kirche, kirk, l'histoire, la cathédrale, plants, restoration, teat, Theater, theatre, views |

