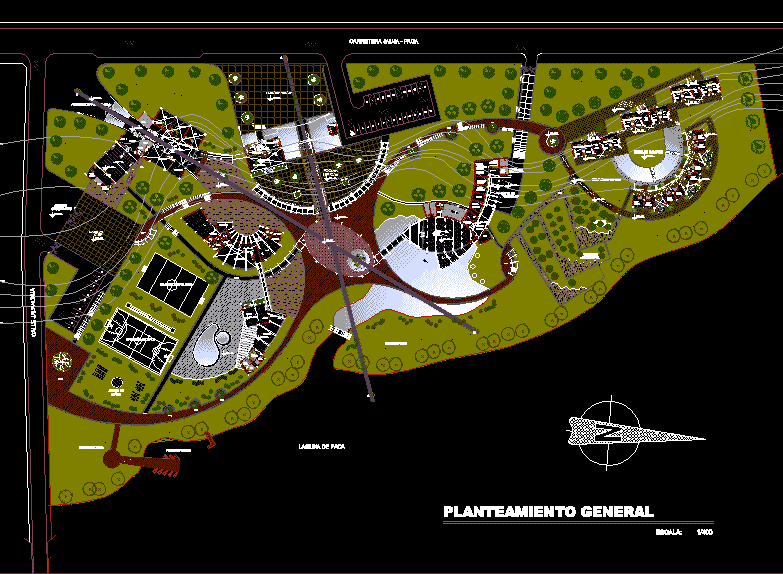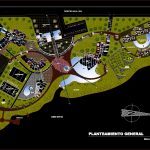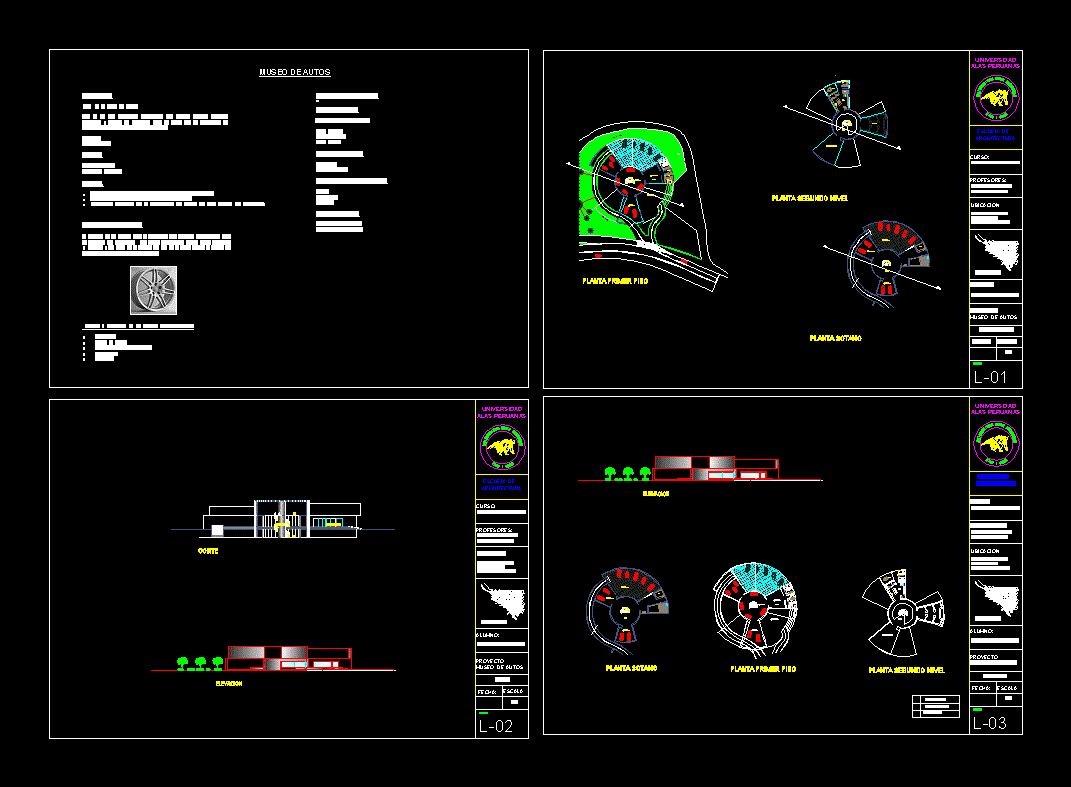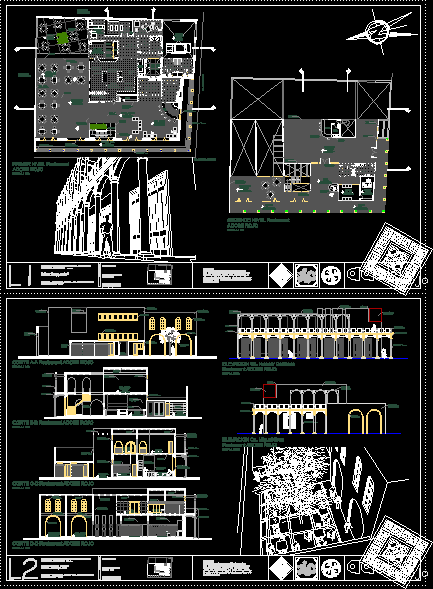Recreation Center DWG Block for AutoCAD

Recreation center in Bale – Cockaigne – Junin – Peru
Drawing labels, details, and other text information extracted from the CAD file (Translated from Spanish):
mic, white, npt, scale:, road jauja – paca, picnic area, jetty, general approach, main access, boat ride, paca lagoon, lookout, soccer field, multiple court, game, children, access, terrace, secondary, terrace, global, restaurant, deposit, bar, snak, cafetin, reception, music, sections, control, dance floor, bar, sh, sh, dep. liquor, attention, tourist, camping area, area, service, lodging, central, square, composting, pools, biodigester, library, warehouse, stage, dressing rooms, men, vest., ladies, multipropositos room, hall, foyer, shd, duct, ventilation, access cultural area, video library, games room, attention, greenhouse, gym, internet, waiting room, guardian, shd, shv, phones, administrative, access to area, living, kitchenet, common, habit., matrim., dining room, outdoor, patio, maneuvers, room, tendal, refrigerator, pantry, kitchen, garbage, ironing, washing, manten., sub est., serv., depostitos, electric, fourth, machines, shv, street jalpalinja
Raw text data extracted from CAD file:
| Language | Spanish |
| Drawing Type | Block |
| Category | Parks & Landscaping |
| Additional Screenshots |
 |
| File Type | dwg |
| Materials | Other |
| Measurement Units | Metric |
| Footprint Area | |
| Building Features | Deck / Patio, Pool |
| Tags | amphitheater, autocad, block, center, DWG, junin, park, parque, PERU, recreation, recreation center |








