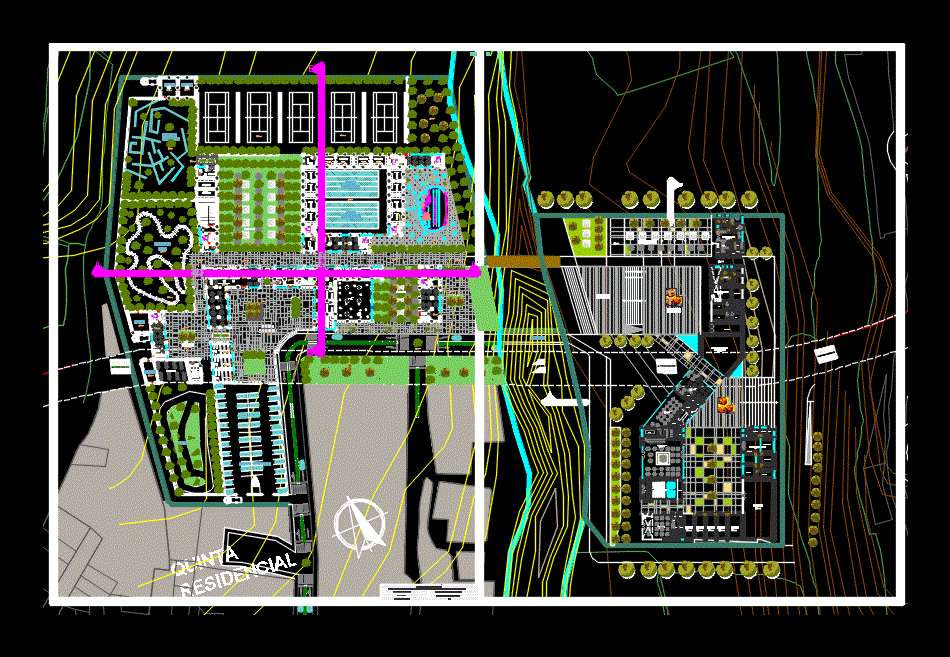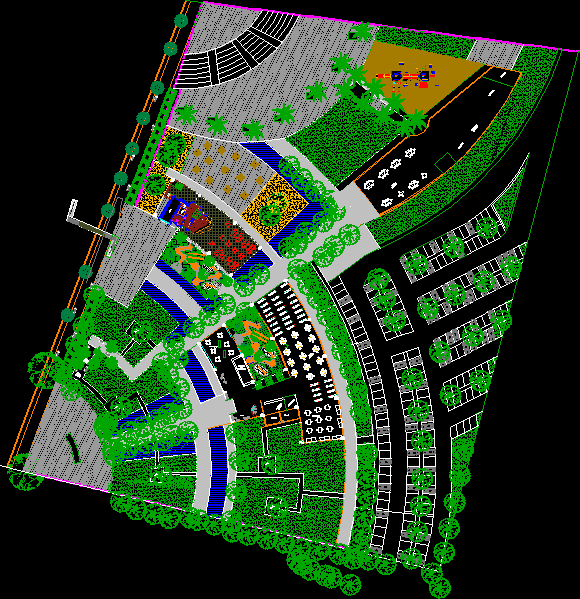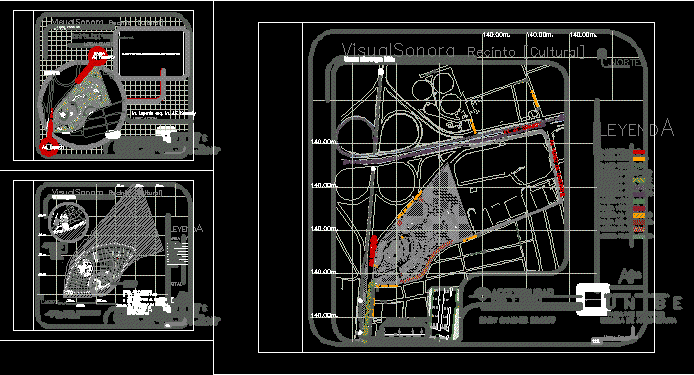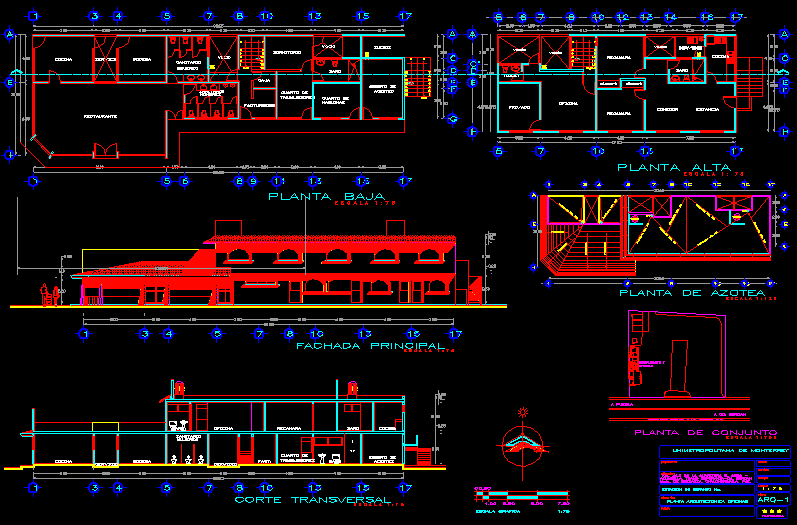Recreation Center DWG Block for AutoCAD

Recreation Center Tambopata – Arequipa
Drawing labels, details, and other text information extracted from the CAD file (Translated from Spanish):
single-family housing, commerce, parks, religion, health, education, precarious or empty land, agriculture, housing, multifamily housing, management, central substation chilina thermal, community service, legend, tronchadero, seville, park, mall cayma, urubamba, don mateo, edif. magnus, matteo ii, don, ampatacocha, antiquilla, francisco mostajo, p a r q u e, model, curator, emmel avenue, atahualpa, las beatas, av. lima, psj. lima, saga falabella s.a., river chili, good retirement, orrantia, names, school, cheerful loayza renzo, sheet number, key plan, scale, delivery date, workshop viii, plane, north, arq. ricardo gonzales salinas, architecture, alvitrez terraces ana, cruz huamani gina, thin slim stephany, gonzales chirinos carlos, pillaca chiquillan alain, salazar franco diana, activities, centralities, cult, financial, others, cemetery, historical center, park lambramani, c.c. cayma, market avelino caceres, fair the altiplano, makro, c. c. XX century, Mariscal Castilla, other markets, av. army, avelino caceres-pampilla, mariscal castilla- urb. the bold, fenced, santa maria catholic university, san agustin national university, wings peruvian university, san pablo catholic university, hospital honorio delgado, goyoneche hospital, arequipa clinic, yanahuara hospital, essalud hospital, san juan de dios clinic, civic hospital police, green area, land terminal, airport alfredo rodriguez ballon, terrapuerto, churches, monasteries, clinic sjd, made by coconut, luis gorvenia saman, san jacinto, rosario, urb., los, cedars, la rinconada, garcia, fifth, calderon , residential, san, jose, walkable woods, park of the innocents, labyrinths: walls of straw bales, swings, wading pool, sandbox, game tables, skating rink, reserve of plants without water and sporadic herbs, dry park : rocky and gravel ground, recreation area for victims, snack, barbecue, parking, interconnection mall, retrointegration zone: picnic park, wood slat walkways, ebrada, deciduous trees, inclined plane, pool, ss. H H. and wardrobe dam., ss. H H. and var. clothing, water treatment, septic tank in situ, hydroponic crops: water purification, folded houses, embedded homes, resurfaced houses, distribution plaza, pier, classic lamppost, cycle track, plaza – mirador, plaza de reception, parking, administration, snack, kartodromo, pinball pistols, bridge, pedestrian bridge, ladders, swimming pool, children, beach, sunbeds, inside water, semi-olympic pool, warehouse, warehouse, kitchen, bar-counter, stand, restaurant, topic, general manager, boardroom, accounting area, ticketing reports, dressing room, roller coaster, showers, men, women, dance room, deposit, student :, course :, chair :, scale :, date :, architectural design viii, plane :, arq. ricardo gonzalez salinas, animation and video, livres, plaza, gastronomic center, restaurant, tables area, ss.hh. ladies, ss.hh. men, cafeteria, ss.hh., changing rooms, management, reception, waiting room, secretary, marketing office, control office, archive, events room, shop, crafts, local, market, training workshops, room meetings, direction, children painting workshop, photography workshop, music workshop, dance workshop, painting workshop, reports, photographic museum, gastronomic, of. director, meeting room, expocision room, food course, stage, foyer, arequipeño, monitoring, lockers, lounge, sshh ladies, sshh males, ceramic floor
Raw text data extracted from CAD file:
| Language | Spanish |
| Drawing Type | Block |
| Category | Parks & Landscaping |
| Additional Screenshots | |
| File Type | dwg |
| Materials | Wood, Other |
| Measurement Units | Metric |
| Footprint Area | |
| Building Features | Garden / Park, Pool, Parking |
| Tags | amphitheater, arequipa, autocad, block, center, DWG, park, parque, recreation, recreation center |








