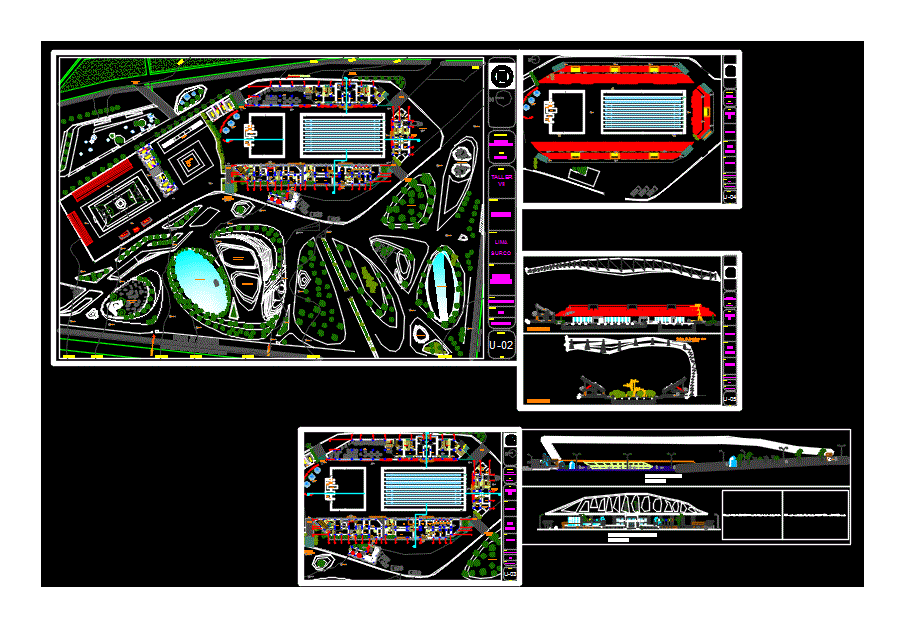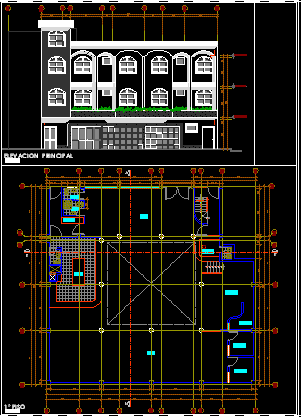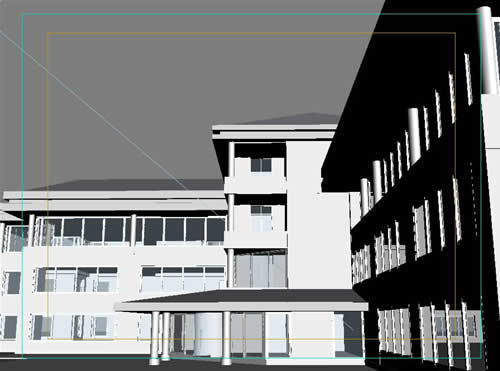Recreation Center DWG Block for AutoCAD

Leisure Center
Drawing labels, details, and other text information extracted from the CAD file (Translated from Spanish):
plant, platform, trampoline, north, property limit, south panamerican auxiliary track axis, occupied area, by third parties, limit useful area, to lima, single lot, recreation center, av. panamericana sur, urb. monterrico south, tribune, cistern, hormec, the hills, of san juan, table of areas, area assigned to roads, useful area, total area, area occupied by third parties, aa.hh. the flowers, pan-American village, section a-a, residential local road, section b-b, section c-c, d-d, graphic scale:, location map, av. Inca roads, av. benavides, university, ricardo palma, av. the nazarenas, av. tomas marzano, center, recreation, university, ce, control table, substitute bench, tae-kwondo, fencing, karate, judo, dressing room, showers – ss.hh., topico, deposit, referees, players , acclimatization pools, date :, drawing :, scales :, jose quispe llicahua, plane :, location :, project :, course, general, coliseum, workshop, vii, file, furrow, student’s name, jose maría, quispe llicahua , code, reception, hall, cafeteria, cleaning room, of.de delivery of results, general store, of. press, ss-hh, doctor’s office, antidoping, medical check, electrogenic group, dressing room, massage room, massage, sitting, ss.hh, of.president, administration, meeting room, file, secretary, maintenance, living room , dressing room, federation office, gym, plant, bleachers, location, normative table, san juan, table of areas, r. n. c., permitted and compatible uses, façade alignment, parameters, minimum front, regulatory lot area, front removal, parking, description of areas, first floor, partial, land area, total roofed area, project, left lateral retreat , total occupied area, san juan de miraflores, lima, sports center – coliseum, zoning:, province, avenue :, department, district, regulatory treatment area :, lamina:, seal and signature:, professional:, project:, plane :, applicant:, lot:, apple :, number:, location and location, indicated, scale:, date:, location, quispe llicahua, josé maría, urbanization, second floor, total, the hills, miraflores, game for children, name, elevation, convention, acronym, common, scientific, stock exchange, size, plant density, cedar, alder, alnus acuminata, according to plane, elder, sambucus peruviana, palm boba, cyathea caracassana, tree table, monitoring room , control and security, third floor, room floor, fifth floor, southern monterrico, monte ebano, monte cypress, loma umbrosa, cesar vallejo, ciro alegria, sullana, huancabamba, ayabaca, talara, morropon, andres tinoco, north bayovar, monte cedro, urb., bayovar north, av. tomas marsano, urb. the proceres, white, av. marcona, san ignacio, black hill, cerro colorado, av. the lush rose, july aguirre, j. neyra, daniel, garces, zelaya, m. fields, ismael escobar, j. Echenique, Julian Arias, Monte Pine, Monte Oak, coop. housing, monte alamo, monte fir, av. morro solar, av. south monterrico, monte mahogany, south pan-American, hill, san juan de miraflores, c. Vallejo, g. towers, f. olive, gabriel torrez, juan davalos, daniel velez, m. Perez, Buckingham, Fco. retes, guadalupe huarez, m. zelaya, manuel campos, i. escobar, c. rodrigues, antonio bukingham, juan neyra, d. velez, m. arias, av. jose rufino echenique, arias, alfredo pulled, federate ugarte, escobar, college, manuel zelaya, r e and, buenaventura, warrior, manuel garces, manuel garcia, cardenas, powerful jesus, hill beautiful, a.h.las lomas de san juan, a.h. residential villa, a.h. horacio zevallos gamez, a.h. Outstanding sons of pamplona baja, asovivma maria reich, recreation center, of the, ricardo palm university, numbers, finishes, parapet with, conc. exposed, partitions, environments, walls, tarrajeo, rubbed, synthetic enamel, cappuccino color, champagne color, tropical yellow color, pearl color, chrome yellow color, gray east color, polished cement, upholstery, porcelain floor, nanoscale, hermes ceramic, ceramics , sahara, poteza beige, laminate floor, dark cherry, natural oak, marbled, waterproof, concrete, polished, floors, wood, oak, ceilings, base, metal profile and, fiber, mineral, plastered ceilings, cement – sand, coverage, concrete slab, reinforced, curved plates, steel, colored – in, eaves, paint, latex paint – matt, color according to environment, enamel paint – satin, apart. sanit., clover lavatory, wc trebol advance, carpentry, aluminum, iron, plywood door, painted enamel, gray color, handrails of faith, in circular windows, aluminum according to design, first floor, artificial lagoon, multipurpose courts, botanical garden, exit, reinforced concrete structure, entrance, passage, meeting room, hall, concrete roof with, steel bars, loose sand, virtual roof, dining room, cuts, details, cedrela montana, floor plate, edge of pool, pass through , installation of pi
Raw text data extracted from CAD file:
| Language | Spanish |
| Drawing Type | Block |
| Category | Parks & Landscaping |
| Additional Screenshots |
 |
| File Type | dwg |
| Materials | Aluminum, Concrete, Steel, Wood, Other |
| Measurement Units | Metric |
| Footprint Area | |
| Building Features | Garden / Park, Pool, Deck / Patio, Parking |
| Tags | amphitheater, autocad, block, center, coliseum, DWG, leisure, park, parque, pools, recreation, recreation center |








