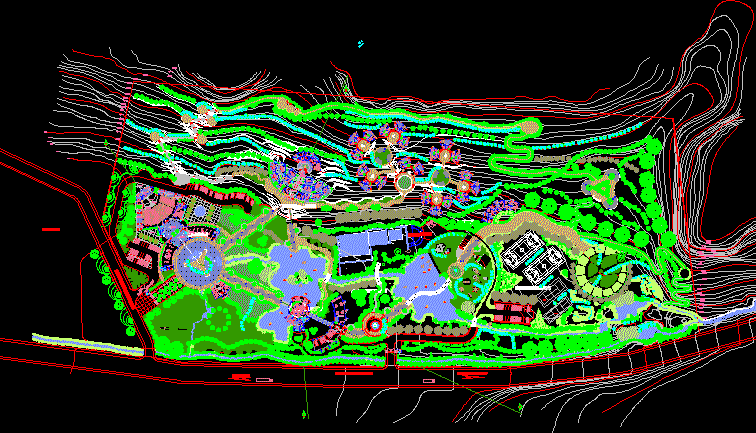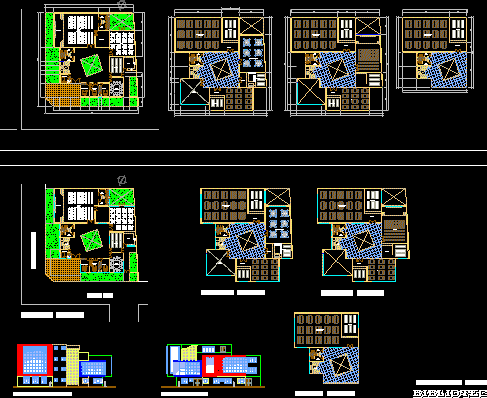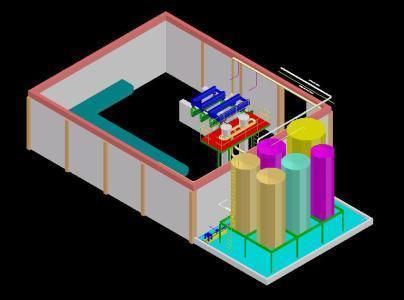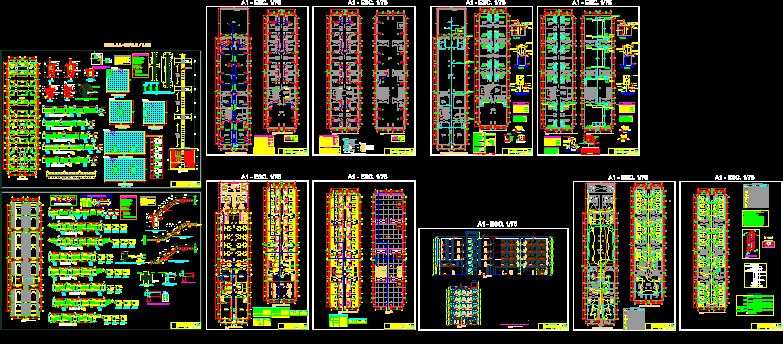Recreation Center DWG Full Project for AutoCAD
ADVERTISEMENT

ADVERTISEMENT
The project includes a recreational center with areas of ELCUAL ADMINITRACION, RESTAURANT, Hospedales, RECREATION, SALOM MULTIPURPOSE, exhibition and Service Area.
| Language | Other |
| Drawing Type | Full Project |
| Category | Parks & Landscaping |
| Additional Screenshots | |
| File Type | dwg |
| Materials | |
| Measurement Units | Metric |
| Footprint Area | |
| Building Features | |
| Tags | amphitheater, areas, autocad, center, DWG, full, includes, lodging, park, parque, Project, recreation, recreation center, recreational, Restaurant |








