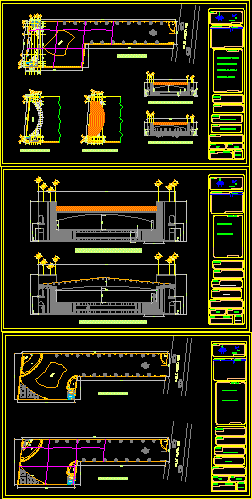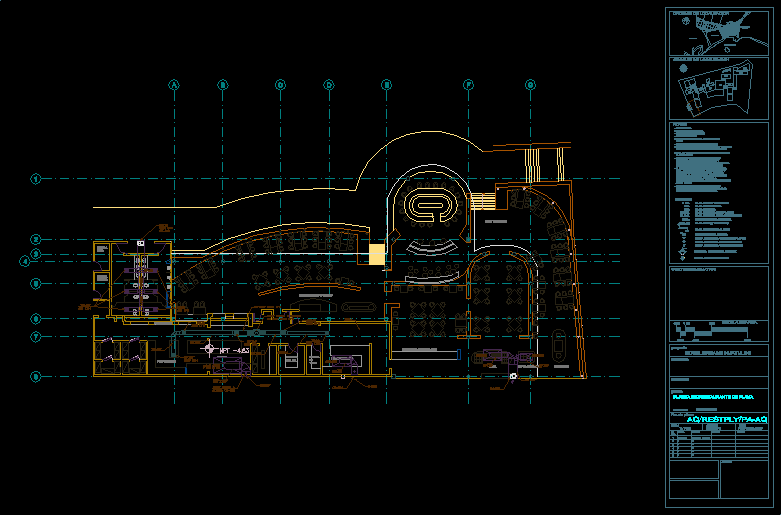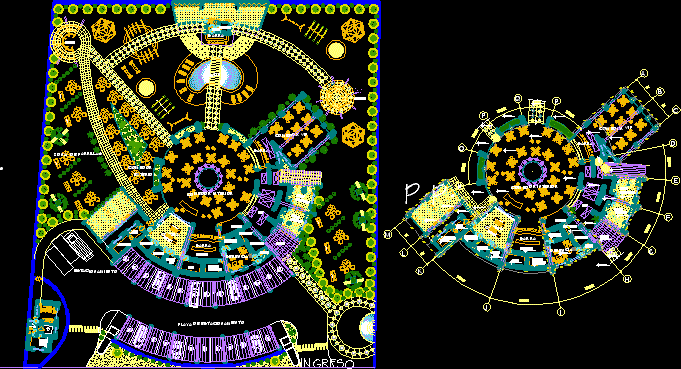Recreation Center DWG Section for AutoCAD
ADVERTISEMENT

ADVERTISEMENT
Recreation Center – Plants – Sections – Elevations
Drawing labels, details, and other text information extracted from the CAD file (Translated from Spanish):
ground floor, bar, street fourth south, key flat:, meters, acot.:, scale :, drawing, owner :, project :, plane :, location :, recreational center, plants, project., north, sun winds, location sketch, notes, vd, north., av.idependence, street three, street-four, sanitary women, sanitary men, winery, fountain, upper floor, sound cabin, dressing room, forum, dressing room, track, bathroom, facade main, facades, plants and facades, wc, wc, roof plant
Raw text data extracted from CAD file:
| Language | Spanish |
| Drawing Type | Section |
| Category | Cultural Centers & Museums |
| Additional Screenshots |
 |
| File Type | dwg |
| Materials | Other |
| Measurement Units | Metric |
| Footprint Area | |
| Building Features | |
| Tags | autocad, center, CONVENTION CENTER, cultural center, DWG, elevations, museum, plants, recreation, section, sections |








