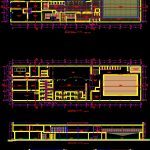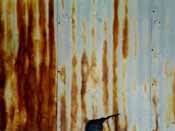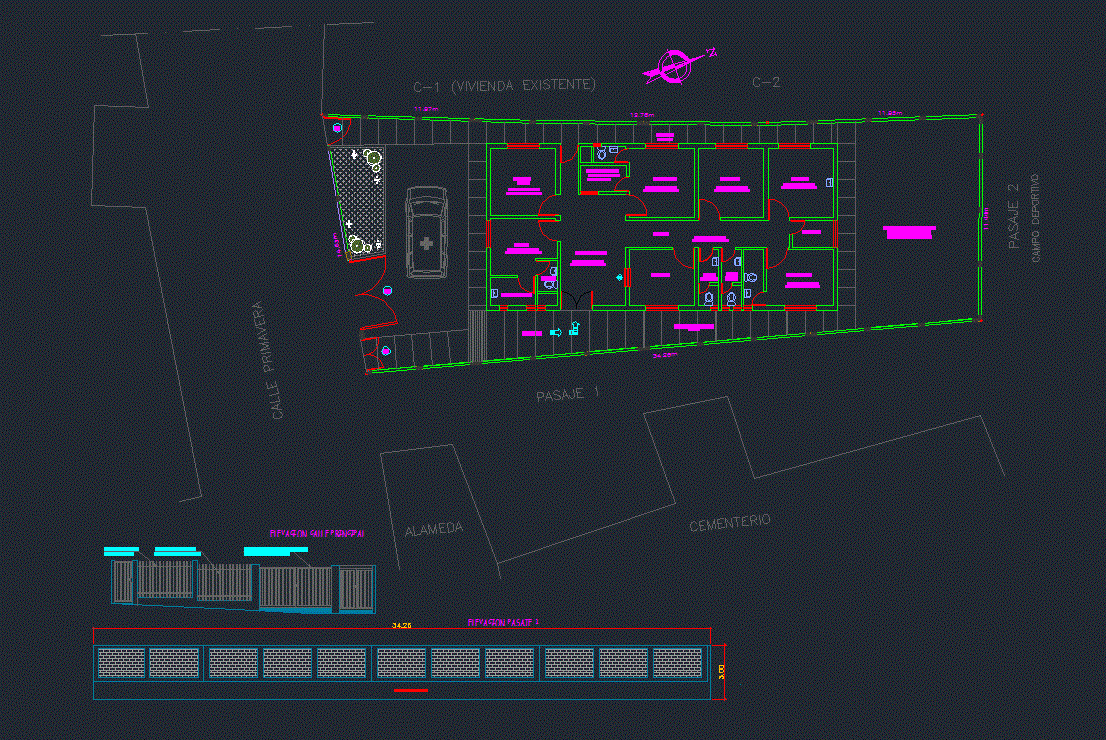Recreation Center With Saunas And Swimming Pools;And Other Services DWG Block for AutoCAD
ADVERTISEMENT

ADVERTISEMENT
Plantas with saunas pools also other services – cuts – specifications – designations –
Drawing labels, details, and other text information extracted from the CAD file (Translated from Spanish):
dry chamber, steam chamber, lockers, precamara, soapbox, changing rooms, second level, first level, ceramic floor, back room, garage, polished concrete floor, entrance, pool, whirlpool, shower area, showers area, walk-in closets, entrance control, rest area, Spanish shower, living room, bedroom, parquet floor, storage room, patio, study, reinforced concrete wall, glassblock wall, sidewalk, polished cement floor, upper level projection, exterior entrance, entrance to second level, ss-hh, machine room, kitchen, circulation, ventilation duct, corridor, showers, roof, section aa, section bb, section cc, entrance hall
Raw text data extracted from CAD file:
| Language | Spanish |
| Drawing Type | Block |
| Category | Entertainment, Leisure & Sports |
| Additional Screenshots |
 |
| File Type | dwg |
| Materials | Concrete, Glass, Other |
| Measurement Units | Metric |
| Footprint Area | |
| Building Features | Deck / Patio, Pool, Garage |
| Tags | autocad, block, center, cuts, designations, DWG, kiteboard, plantas, pools, recreation, sauna, saunas, schwimmen, Services, specifications, surfboard, swimming, wasserball, water sports, waterpolo |








