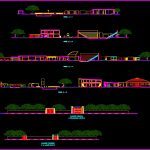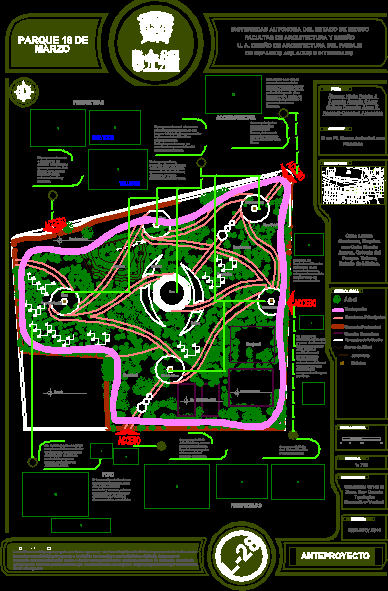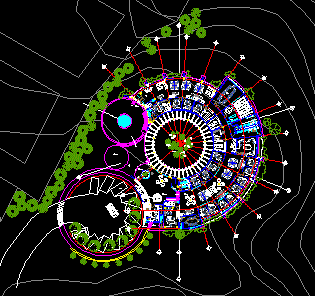Recreational Center, Casma, Peru DWG Section for AutoCAD
ADVERTISEMENT

ADVERTISEMENT
sections and general elevations
Drawing labels, details, and other text information extracted from the CAD file (Translated from Spanish):
university, cesar vallejo, sum, principal elevation, prolg. aramburu, rear elevation, stage, cut a – a, pumping well, pool, restaurant, dance floor, court b – b, s.h. males, s.h. ladies, playgrounds, passageway, light and sound room, court c – c, service parking, pantry, restaurant, traditional food, deposit, sh, garden, expo fair, water mirror, cut d – d, room local identity, virtual library, parking, control booth
Raw text data extracted from CAD file:
| Language | Spanish |
| Drawing Type | Section |
| Category | Parks & Landscaping |
| Additional Screenshots |
 |
| File Type | dwg |
| Materials | Other |
| Measurement Units | Metric |
| Footprint Area | |
| Building Features | Garden / Park, Pool, Parking |
| Tags | amphitheater, autocad, casma, center, DWG, elevations, general, park, parque, PERU, recreation center, recreational, section, sections |








