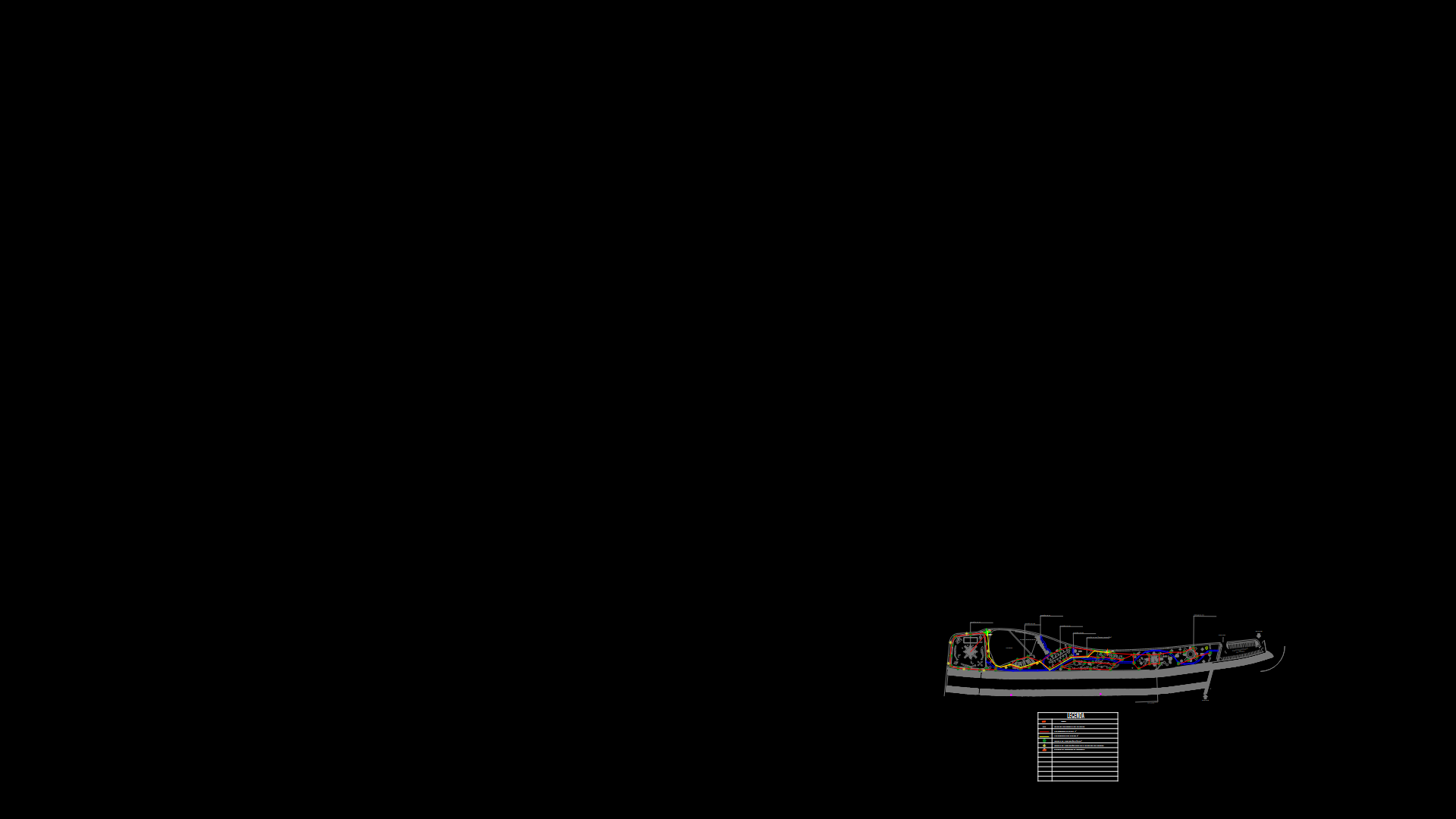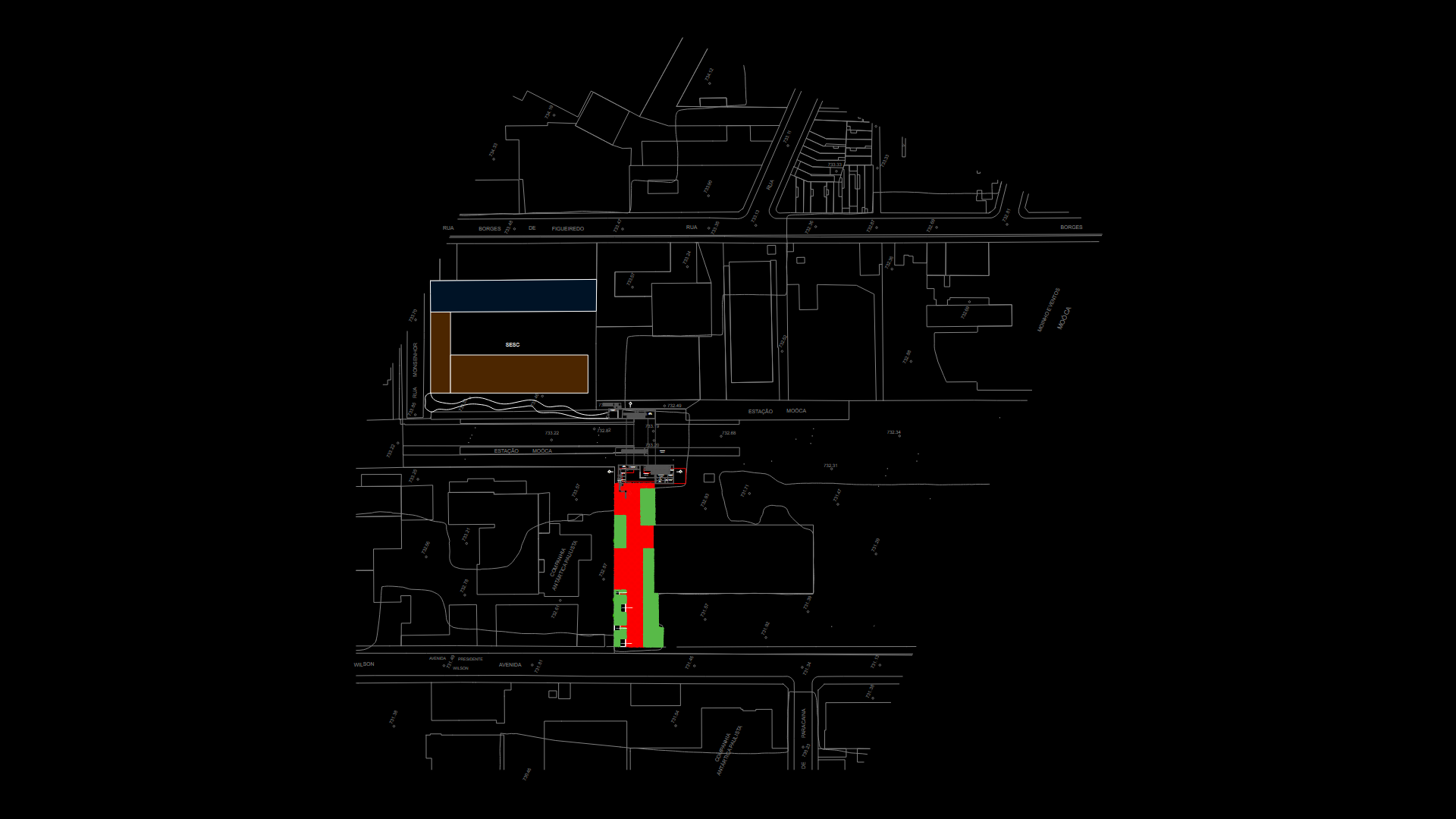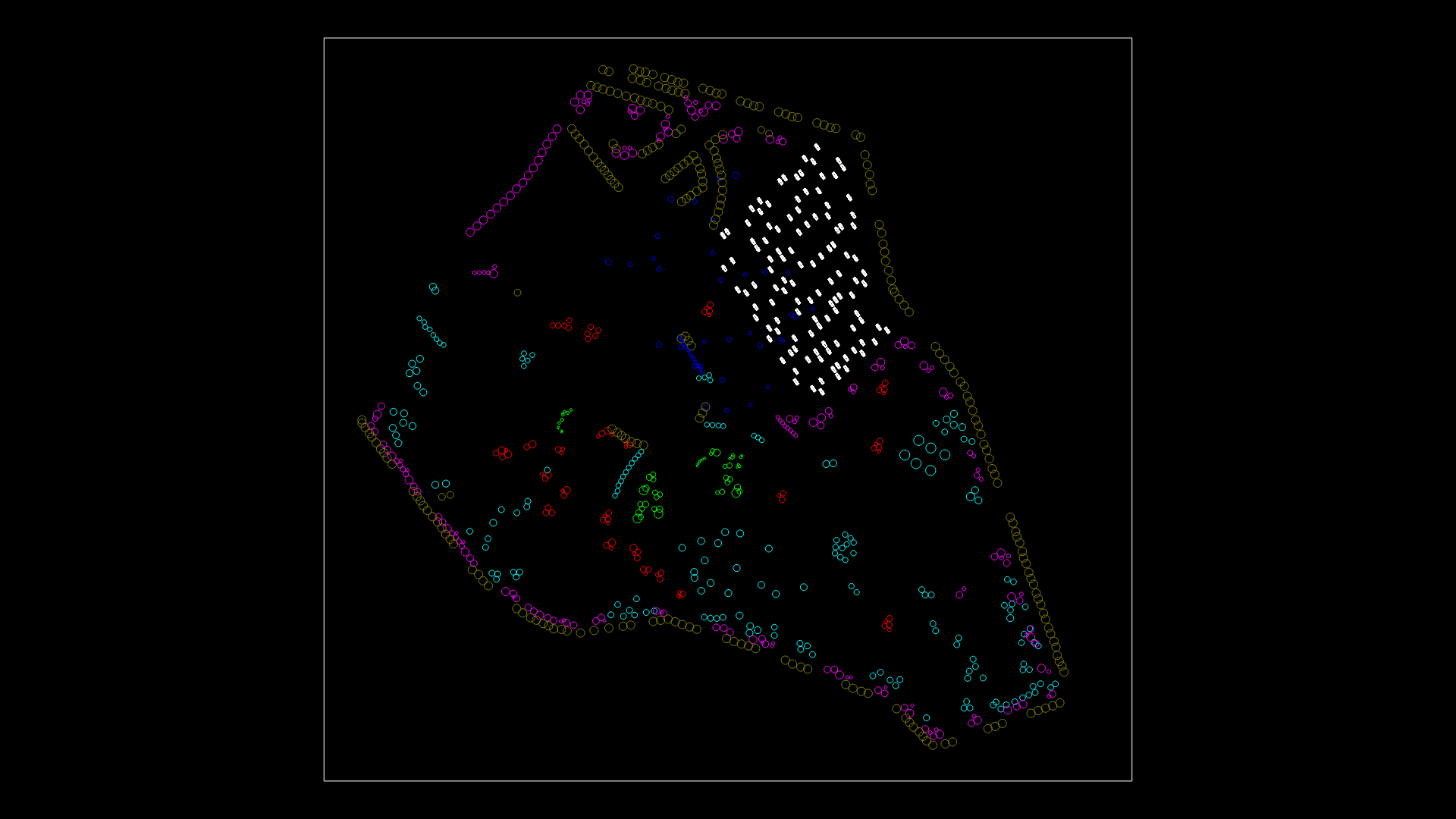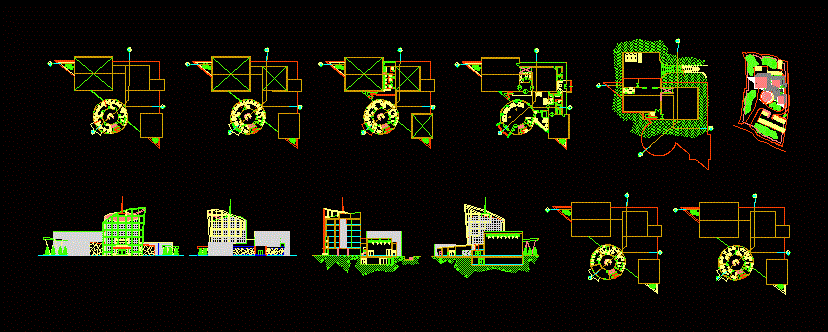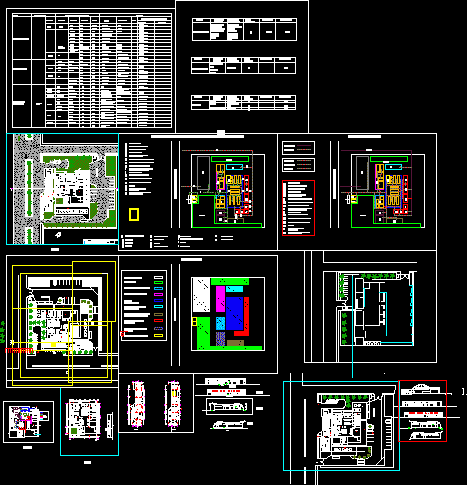Recreational Center DWG Block for AutoCAD
ADVERTISEMENT
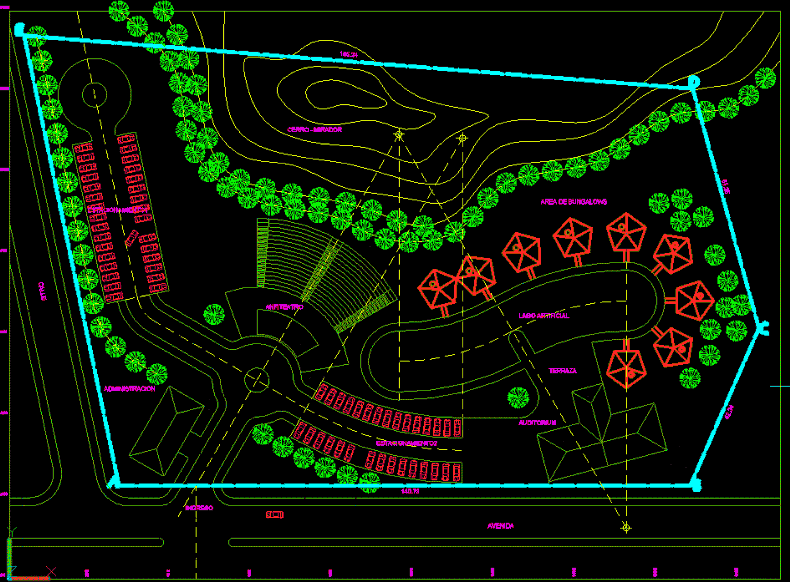
ADVERTISEMENT
Plant recreational center
Drawing labels, details, and other text information extracted from the CAD file (Translated from Spanish):
administration, amphitheater, hill – viewpoint, bungalow area, artificial lake, auditorium, terrace, entrance, table of areas, computer-aided design, urp, school of civil engineering, name :, ladder jihuallanca jonathan stayler, date :, scale: , general plan – recreational center, area of land :, administration area :, auditorium area :, bungalow area :, articial lake area :, amphitheater area :, total covered area :, free area :, street, avenue
Raw text data extracted from CAD file:
| Language | Spanish |
| Drawing Type | Block |
| Category | Parks & Landscaping |
| Additional Screenshots |
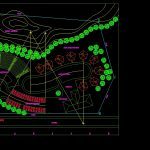 |
| File Type | dwg |
| Materials | Other |
| Measurement Units | Metric |
| Footprint Area | |
| Building Features | |
| Tags | amphitheater, autocad, block, center, DWG, park, parque, plant, recreation center, recreational |
