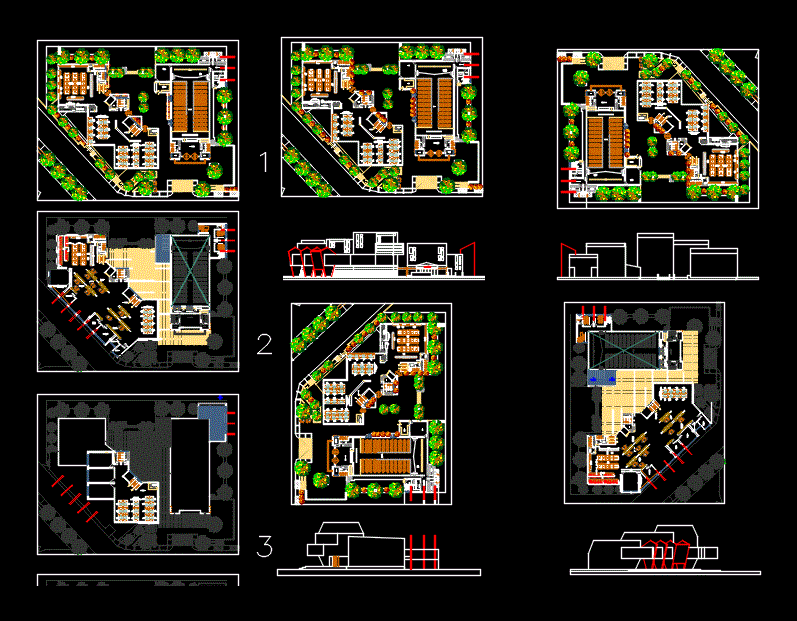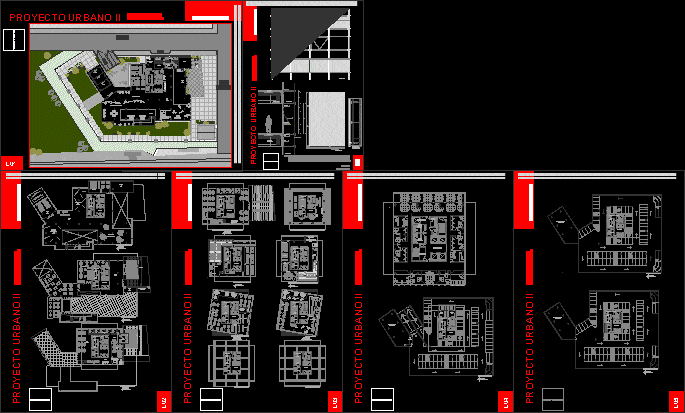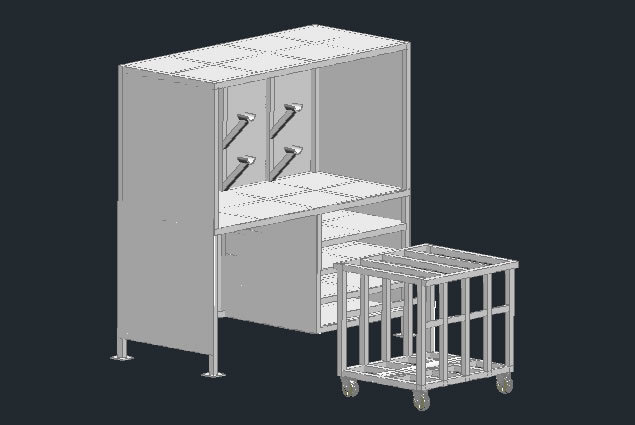Recreational Center DWG Block for AutoCAD
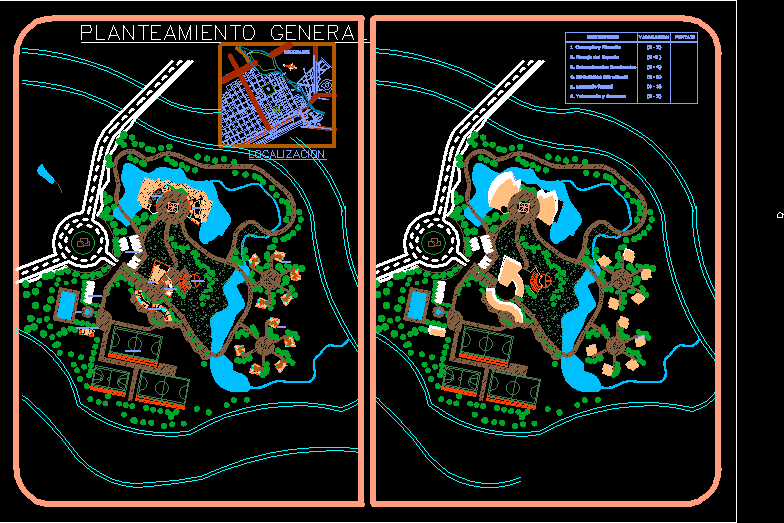
Recreational Center – Plants –
Drawing labels, details, and other text information extracted from the CAD file (Translated from Spanish):
primary, divotad, commander of police, prolonged. the pines, prolong. francisca vilcahuaman, passage los pinos, calle francisca vilcahuaman, av. Carlos a. botta bernales, av. from the pangoa, calle la aurora, av. quillabamba, av. peru, road to llaylla, road to pangoa, street colonists, manuel meadow, areodromo, children, park, inabif, race orange south, av. the malvinas, terrestrial, terminal, garden, park, av. culture, hospital, secondary, school, av. Swiss Republic, av. victor andres belaunde, pj. the palm trees, pj. jorge chavez, plaza de armas, av. san juan, av. republic switzerland, drinking, water, coliseum, civic, center, national, police, mission sam, local, municipal, jose carlos mariategui, av. los sinchis, ade, rio mazamari, airstrip, av. Carlos a. bernal botto, villages, parochial, market, recreational, area of, cc.nn., san cristobal, road to port ocopa, school, stadium, avenue san juan, urb. fruit trees, complex, sports, workshop, catedraticos, theme, msc arq. roy alegre freyre, arq. fredy arana velarde, arq. oswaldo meza santivañez, architectural and urban design iii, scale :, date :, registration code :, uncp, description, score, rating, ss.hh. – showers – changing rooms, rooms, acoustic shell, auditorium, administration, disco, restaurant, bungalows, sports fields, swimming pool, parking
Raw text data extracted from CAD file:
| Language | Spanish |
| Drawing Type | Block |
| Category | Parks & Landscaping |
| Additional Screenshots |
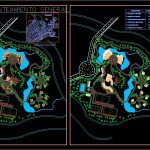 |
| File Type | dwg |
| Materials | Other |
| Measurement Units | Metric |
| Footprint Area | |
| Building Features | Garden / Park, Pool, Parking |
| Tags | amphitheater, autocad, block, center, DWG, park, parque, plants, recreation center, recreational |



