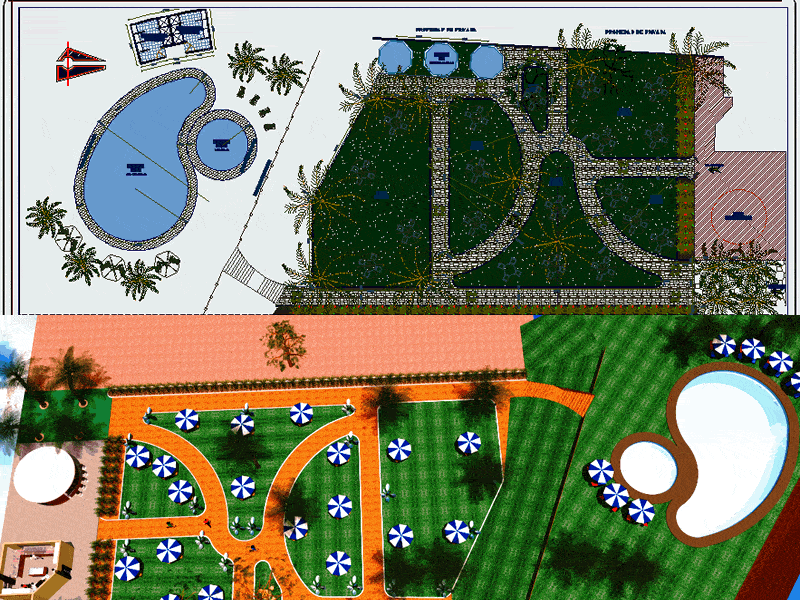Recreational Center DWG Block for AutoCAD
ADVERTISEMENT

ADVERTISEMENT
Recreational Center – Plant of Set
Drawing labels, details, and other text information extracted from the CAD file (Translated from Spanish):
npt, shh, mezzanine, planetarium, hall, showroom, warehouse, sshh men, sshh women, ramp, plaza, foyer, research room, computer room, dressing room, reception, administration, entrance, vantage point, common room, hostel , observatory, central plaza, plaza – entrance, parking, ss.hh, maneuvering yard, kitchen, garbage, sshh, unloading area, dining room, north, wooden structure, edward malpica m., school of architecture, universidadalasperuan as – f. i. a., vertical workshop – cycle viii, arq. alejandro gomez, plate:, scale:, date:, revised:, general plant, recreational tourism center, restaurant cut, shelter court, planetary cut, cuts
Raw text data extracted from CAD file:
| Language | Spanish |
| Drawing Type | Block |
| Category | Parks & Landscaping |
| Additional Screenshots |
 |
| File Type | dwg |
| Materials | Wood, Other |
| Measurement Units | Metric |
| Footprint Area | |
| Building Features | Garden / Park, Deck / Patio, Parking |
| Tags | amphitheater, autocad, block, center, DWG, park, parque, plant, recreation center, recreational, set |








