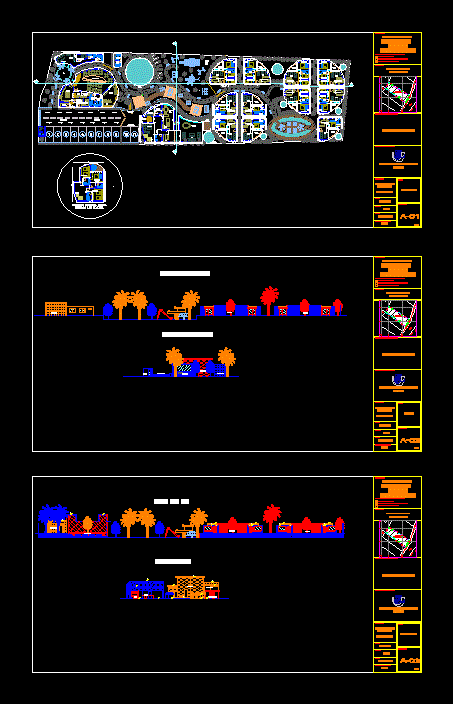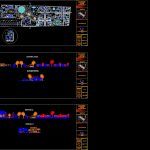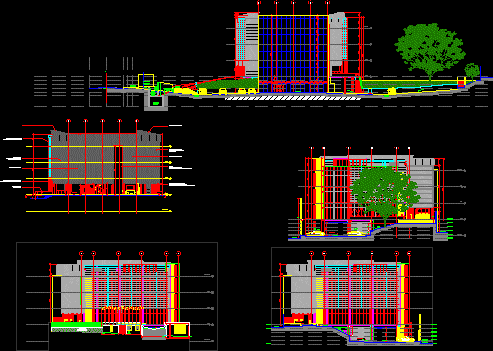Recreational Center Picnic DWG Block for AutoCAD

Country Recreational center composed of bungalows; hacienda; Restaurants – Great recreational spaces linked with restaurant and recreation center
Drawing labels, details, and other text information extracted from the CAD file (Translated from Spanish):
room, hall, san ignacio de loyola university, administration, reception, lobby, pantry, storage of bottles, office, employee dining room, kitchen, tables area, bar, terrace, sshh, kitchen-dining room, closet, dining room, dining room daily, living room, entrance, wine cellar, pantry, children’s play area, pool, private pool, bungalows, court xx axis, court yy axis, master bedroom, restaurant, dressing rooms and showers, lateral elevation, front elevation, control , vehicular income, preliminary studies at the level of:, location :, professors:, project of execution of work, project of details, basic project, nº lamina:, course :, plan :, scale:, date:, project code: , project: development, ruben gutierrez soda, castle, rocio del carmen vendezu, luis, cineguilla – lima, calle condor waca, country hotel, hacienda, hotel, cineguilla, workshop vi, owner and promoter:, cuts, elevations, consulting firm :
Raw text data extracted from CAD file:
| Language | Spanish |
| Drawing Type | Block |
| Category | Parks & Landscaping |
| Additional Screenshots |
 |
| File Type | dwg |
| Materials | Other |
| Measurement Units | Metric |
| Footprint Area | |
| Building Features | Pool |
| Tags | amphitheater, autocad, block, bungalows, center, composed, COUNTRY, DWG, great, hacienda, park, parque, recreation center, recreational, Restaurant, restaurants, spaces, swimming pool |








