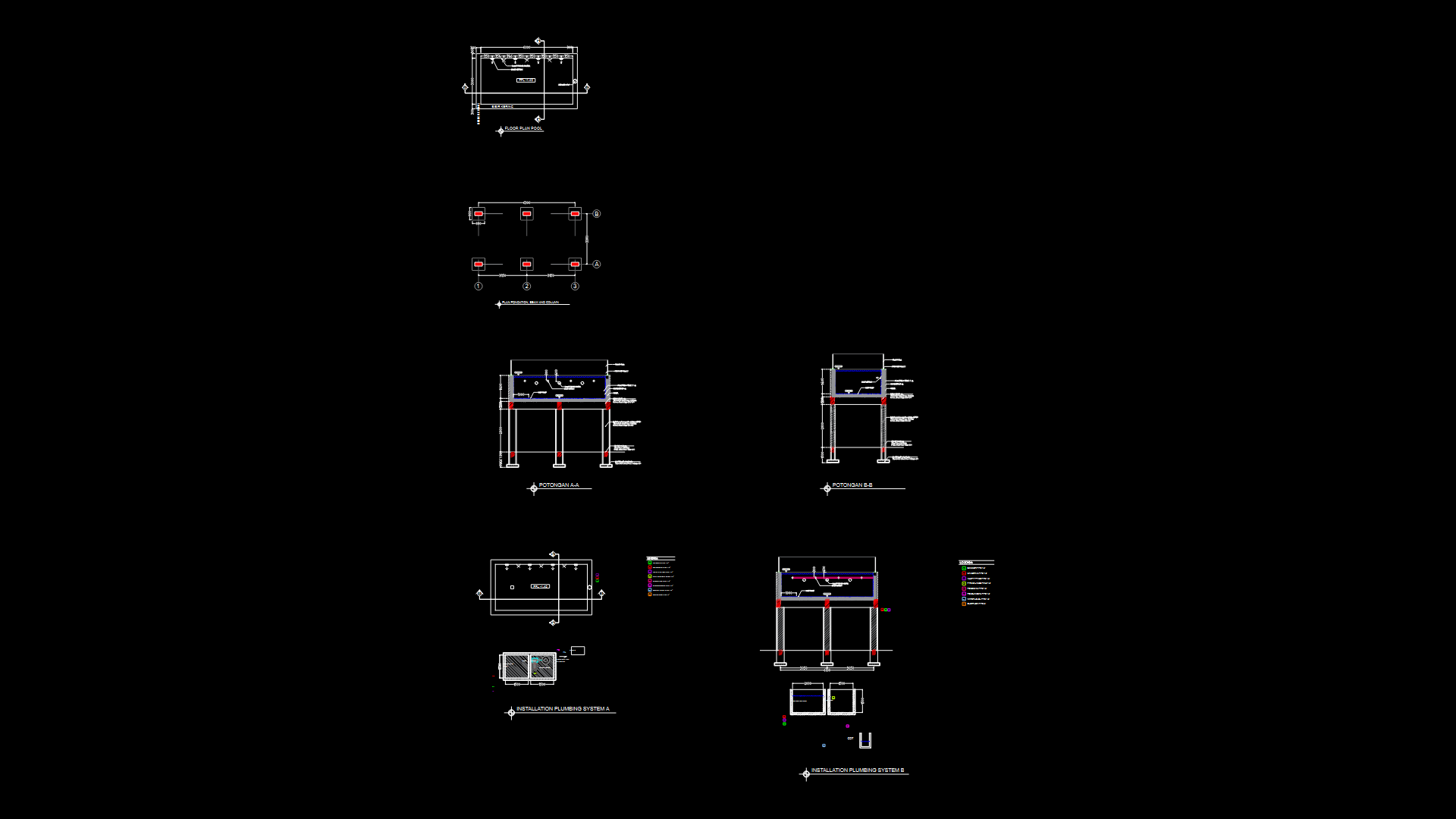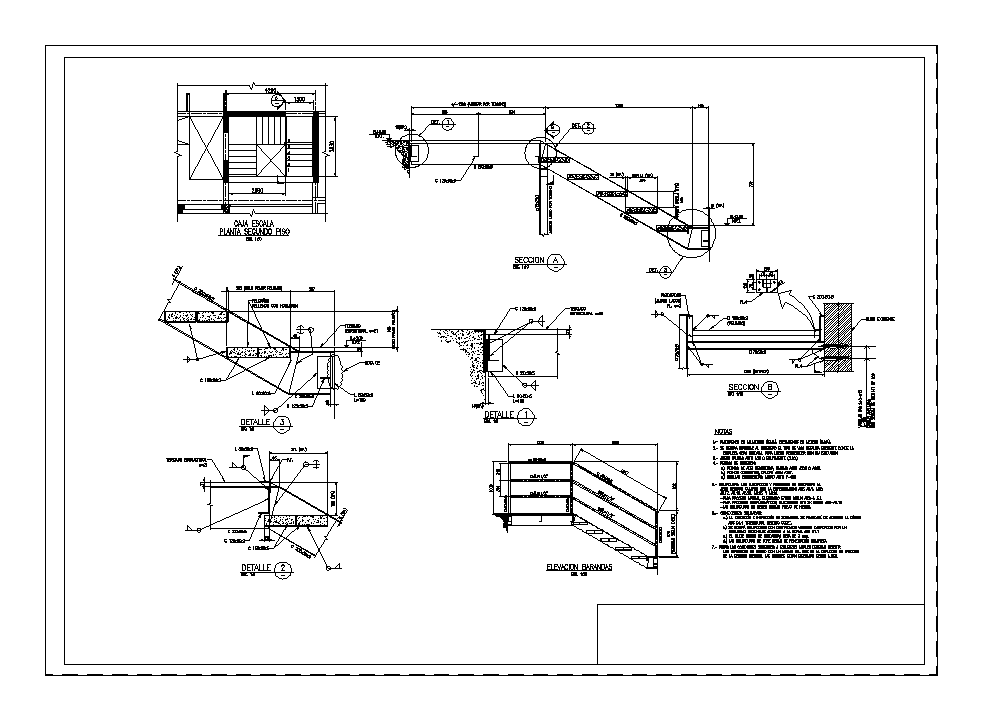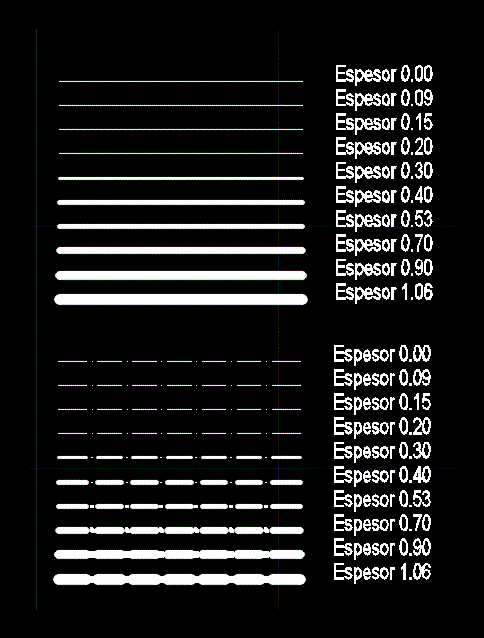Recreational Center – Swimmig Pool DWG Full Project for AutoCAD

Complete project with semi-olimpic pool – Part of recreational Center Asillo
Drawing labels, details, and other text information extracted from the CAD file (Translated from Spanish):
projection of beams, dressing rooms, ceramic floor of npt., ceramic floor of npt., projection of beams, mezanine projection, projection, duct, projection of beams, projection of beams, ventilation duct, dressing rooms, ceramic floor of, dressing rooms, projection of beams, ventilation duct, of uses, machining floor npt., ventilation duct, the first level of the first level, scale:, of the second level of the second level, scale:, of the third level of the third level, scale:, of the fourth level of the fourth level, scale:, glass door, see detail, glass door, dilatation meeting, nordica series, npt., ceramic floor of, nordica series, npt., ceramic floor of, non-slip series, npt., ceramic floor of, nordica series, npt., ceramic floor of, nordica series, npt., polished cement floor, npt., ceramic floor of, normal series, npt., ceramic floor of, normal series, npt., ceramic floor of, normal series, npt., ceramic floor of, ceramic floor, ceramic floor, npt., Spanish shower, wood bench, carpentry, Spanish shower, wood bench, carpentry, acrylic sheet door, aluminum frames, duct, polished cement floor, npt., ceramic floor of, npt., normal series, carpentry, cabinet with drawers, in wood m., cabinet with drawers, in wood m., npt., semiolimpica, ceramic floor, npt., furniture, cabinet with drawers, in wood m., npt., with bruise, polished cement floor, ceramic floor of, npt., normal series, npt., ceramic floor of, stone type, npt., ceramic floor of, stone type, npt., ceramic floor of, stone type, npt., sliding door in glass, transparent aluminum frames, polished cement floor, npt., of plot of, polished cement floor, of plot of, glass door, see detail, npt., floor machimbrado wood aguano, npt., ceramic floor, ceramic floor, polished cement floor, npt., polished cement floor, of plot of, npt., polished cement floor, of plot of, npt., polished cement floor, of plot of, npt., polished cement floor, of plot of, npt., polished cement floor, of plot of, npt., polished cement floor, of plot of, ceramic floor, Spanish shower, wood bench, carpentry, Spanish shower, carpentry, ceramic floor of, normal series, npt., projection of, upper slab, alf. from npt, reflective glass manometer with internal structure, heavy aluminum detail, alf. from npt, npt., alf. from npt, lead silver, circular rail, lead silver, circular rail, npt., npt., parquet floor, npt., polished cement floor, of plot of, npt., polished cement floor, of plot of, alf. from npt, npt., polished cement floor, alf. from npt, npt., lead silver, circular rail, dilatation meeting, polycarbonate cover, translucent, polycarbonate cover, translucent, polycarbonate cover, translucent, npt., polished colored cement floor, of plot of, ceramic floor of npt., ceramic floor of npt., ceramic floor of, stone type, npt., polished cement floor, npt., ceramic floor of, stone type, npt., carpentry, polished cement floor, ceramic floor of, npt., polycarbonate cover, Green color, alf. from npt, scale:, scale:, scale:, main main, scale:, secondary secondary
Raw text data extracted from CAD file:
| Language | Spanish |
| Drawing Type | Full Project |
| Category | Pools & Swimming Pools |
| Additional Screenshots |
 |
| File Type | dwg |
| Materials | Aluminum, Glass, Wood |
| Measurement Units | |
| Footprint Area | |
| Building Features | Pool, Car Parking Lot |
| Tags | autocad, center, complete, DWG, full, part, piscina, piscine, POOL, Project, recreational, schwimmbad, swimming pool |








