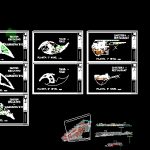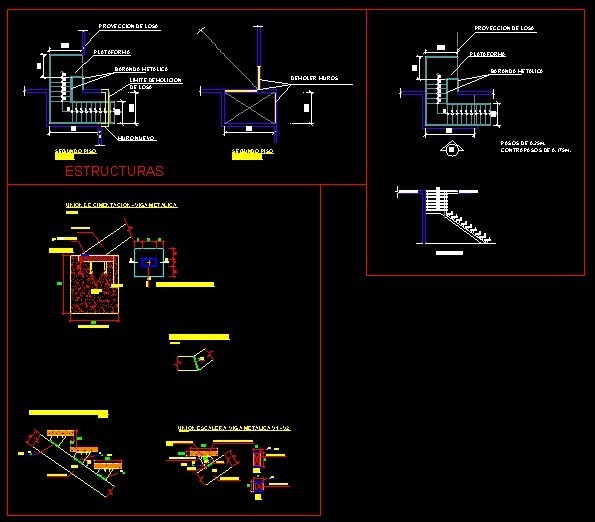Recreational Community Center DWG Block for AutoCAD

Proposal Academic peripheral zone of AA.HH. in the district of Cayhuayna – Huanuco where it comes to enhancing the quality of life in that area and has not basic needs.
Drawing labels, details, and other text information extracted from the CAD file (Translated from Spanish):
bathroom, hard patio, soft patio, multipurpose, sum, bathroom, rest room, plant, ss.hh women, offices, teatrin, stage, wildlife exhibition, control booth, receptive space, bicycle storage, projection high coverage, machiguenga icon, animal fauna, water mirror, circulation, floor pre-fabricated concrete slabs, wood veneered bench, bench, bridgepasarelapeatona l, wood floor, veneered stone floor, terrace, concrete floor adoquin, rustic area rest, ss.hh v., ss.hh m., cto. machines, polished cement, surface of gras, pool area, icon choquequirao, space of vigil, pool of sand, ramp, children’s pool, showers for children, boleibol limit, basketball limit, limit of microfutbol, ica, reception, supervisor, sausages, soft drinks, forklifts, shade banana, sandbox, jr. Prince illathupa, jr. Agusto figueroa, aa. hh., jose, varallanos, urbanization, san felix, multipurpose room, slope garden, slope garden, ramp, soft playground, topico, psychologist, wawa – wasi, course: integral design workshop, theme: recreational community center , teacher: arq. Ricardo Cebrian Marco Arq. andres abelino caceres, professional academic school of architecture, reading comprehension classroom, theater classroom, music classroom, dance classroom, language classroom, secretary, rest area, logistics, social service, cultural affairs, general director, hall, meeting room, hall, ss.hh, kitchen workshop, weaving workshop, ceramic workshop, cabinetmaking workshop, plastic arts workshop, foyer, stage, land filling, multipurpose room, hard court, ss.hh ., game room, machine room and maintenance, lactation room, bottle preparation, rest room, bathroom, files, director, cafeteria – restaurant, public bathroom, cultural playground, main elevation, lateral elevation, via asphalted sambaray, rest area, circulation, concrete pavement, garden slope, stone veneer, cut a – a, chicken, beef, fish, yard of unloading and balance, vegetables and vegetables, seafood kitchen, montocarga, grains, antec mara, cold kitchen, heavy kitchen utensils and washing room and dining room service, restrooms men, men’s wardrobe, ss.hh. women, women’s clothing, oven, daily store, large dining room, terrace, mezaninne
Raw text data extracted from CAD file:
| Language | Spanish |
| Drawing Type | Block |
| Category | City Plans |
| Additional Screenshots |
 |
| File Type | dwg |
| Materials | Concrete, Plastic, Wood, Other |
| Measurement Units | Metric |
| Footprint Area | |
| Building Features | Garden / Park, Pool, Deck / Patio |
| Tags | academic, autocad, beabsicht, block, borough level, center, community, community center, district, DWG, huanuco, political map, politische landkarte, proposal, proposed urban, quality, recreational, recreational center, road design, stadtplanung, straßenplanung, urban design, urban plan, zone, zoning |








