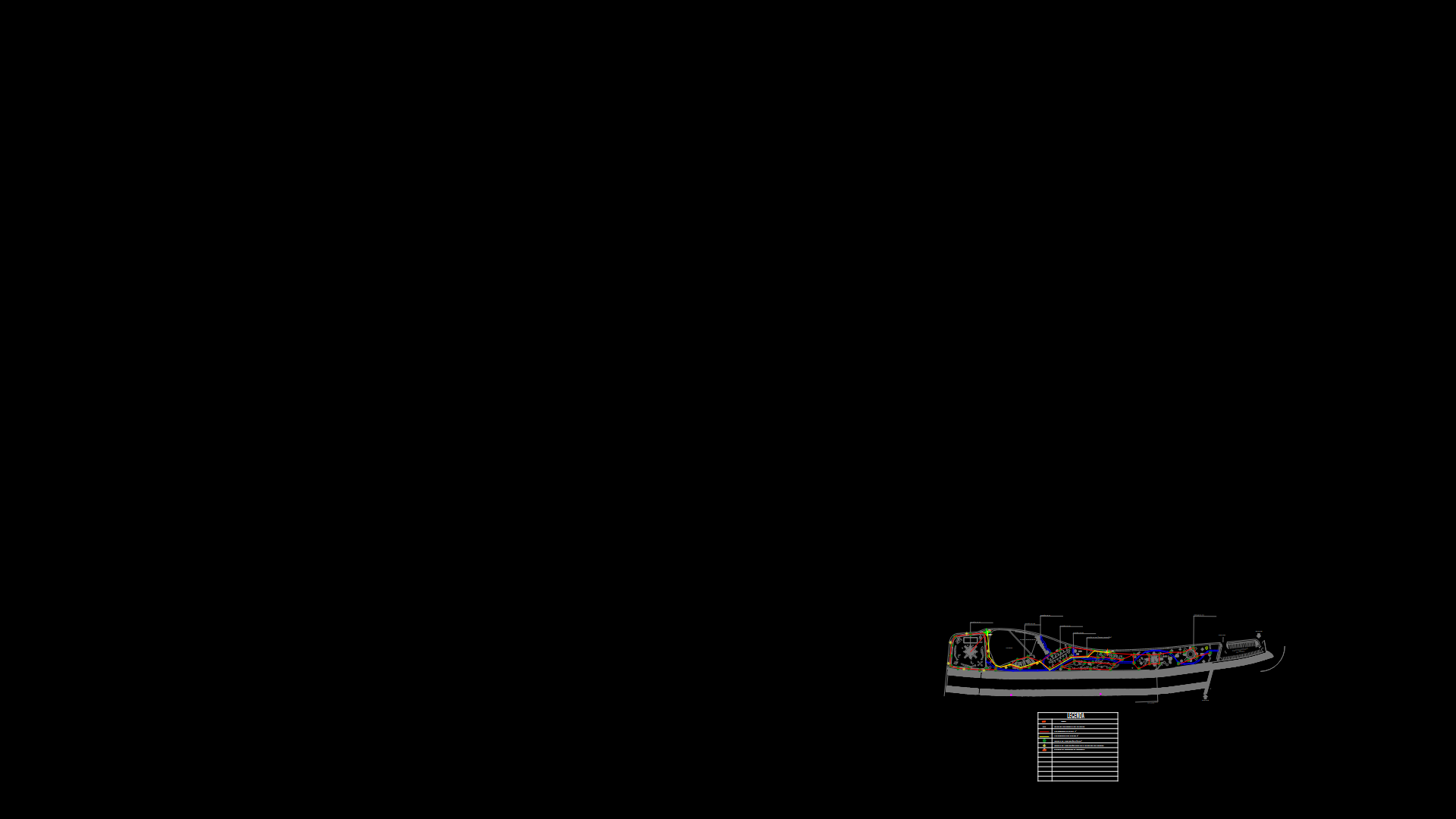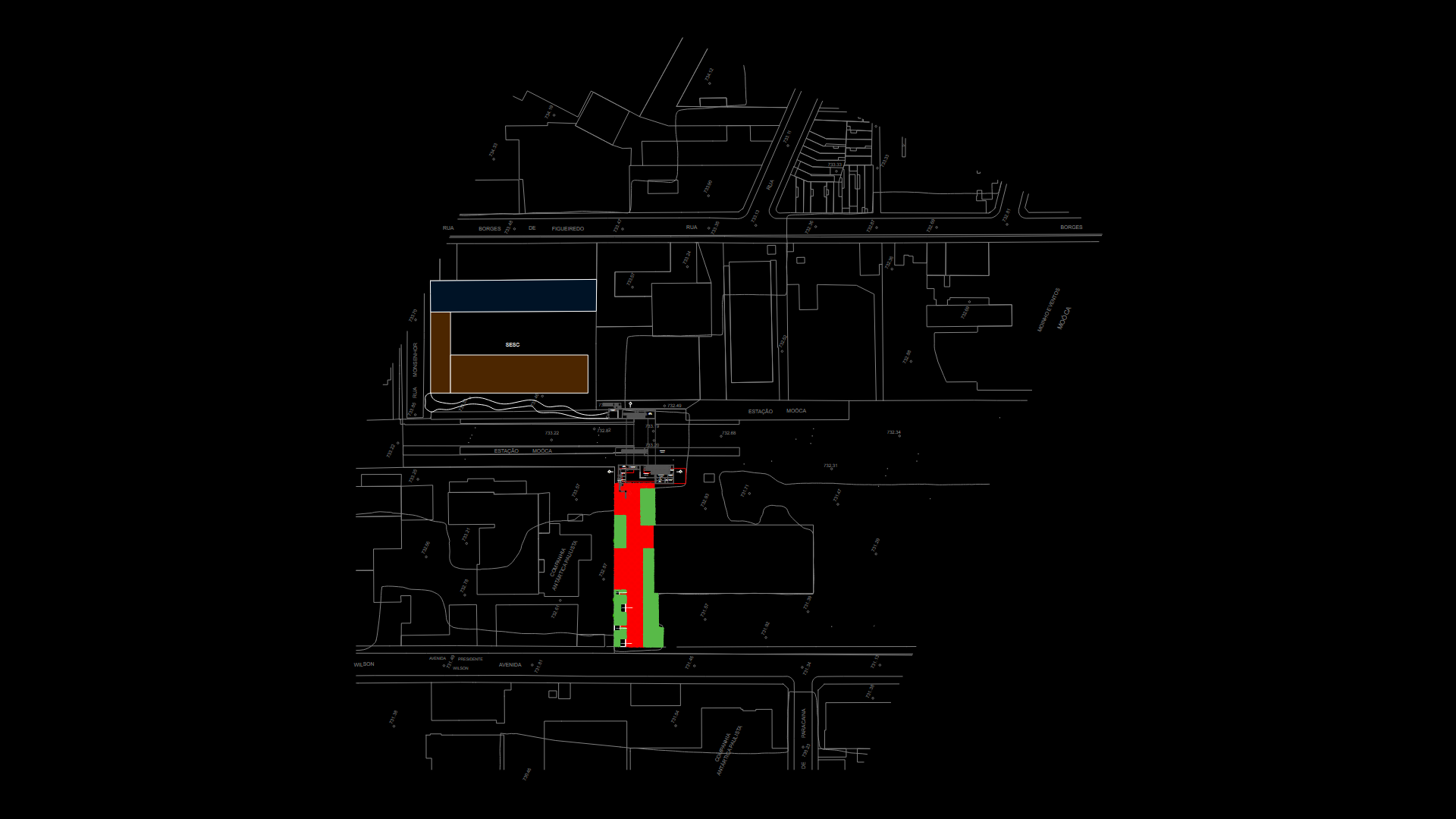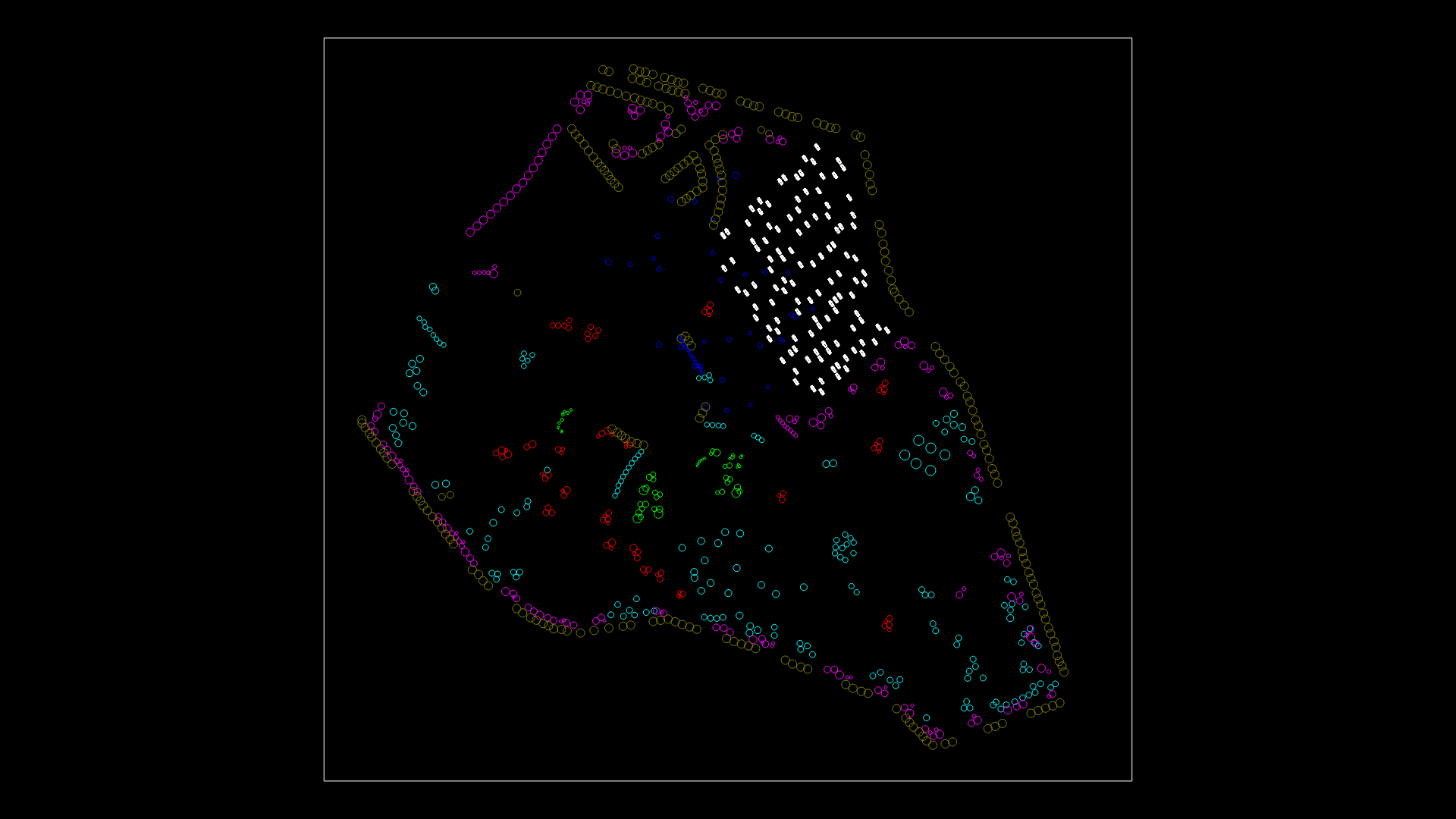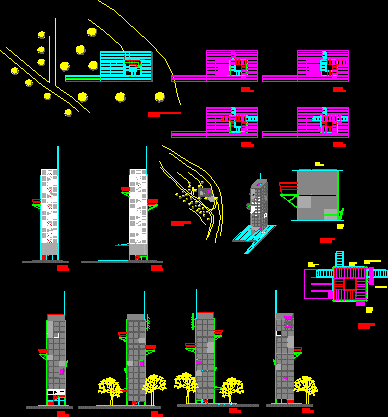Recreational Complex DWG Block for AutoCAD

Recreational complex two-level pool; slide; roundabouts; hammock area;
Drawing labels, details, and other text information extracted from the CAD file (Translated from Spanish):
profile of the land, maximum water level, average water level, minimum water level, top of the tower, pendolones length, floor level of the tower, sear, floor, continuation as column for roof, esc :, aapp installations – aass, adult pool, front facade of the slides and the pool, cr, evacuation of bass and ball, to the public network, parking area of the jet ski mopeds, floating dock, main entrance, bathrooms, shower men, women’s shower, bar, children’s pool, water level, hinge, solder, handles, anchoring, perimeter masonry, half-planked wooden floor, triplex or wood, plywood, chopped board, güadua cane, reinforced type of wall formwork, scale, detail staircase, details cover box revision, anden, lower floor reinforcement, upper floor reinforcement, symbology of the reinforcement of the slab, location of drains, detail, drainage intalaciones, radio, detail cut aa, water polo, architectural plant
Raw text data extracted from CAD file:
| Language | Spanish |
| Drawing Type | Block |
| Category | Parks & Landscaping |
| Additional Screenshots |
 |
| File Type | dwg |
| Materials | Masonry, Wood, Other |
| Measurement Units | Metric |
| Footprint Area | |
| Building Features | Garden / Park, Pool, Parking |
| Tags | amphitheater, area, autocad, block, bridge, complex, dock, DWG, Level, park, parque, POOL, recreation center, recreational, slide |








