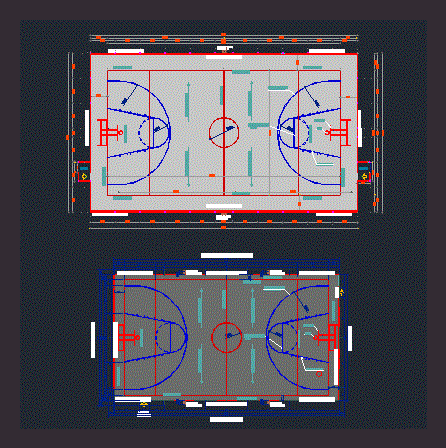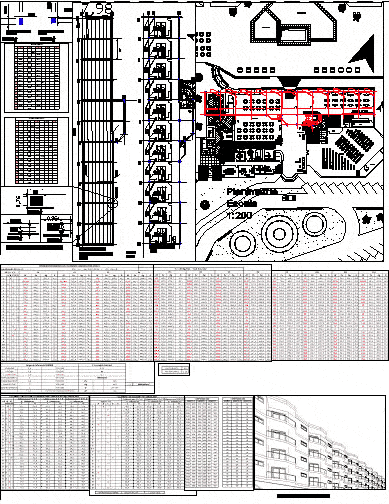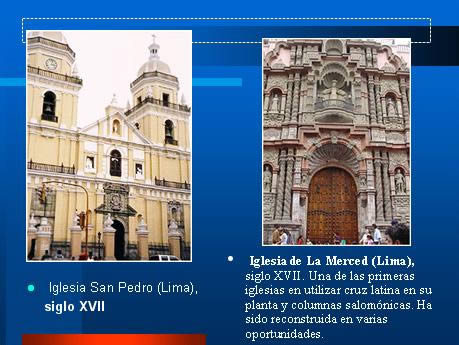Recreational Park DWG Block for AutoCAD
ADVERTISEMENT
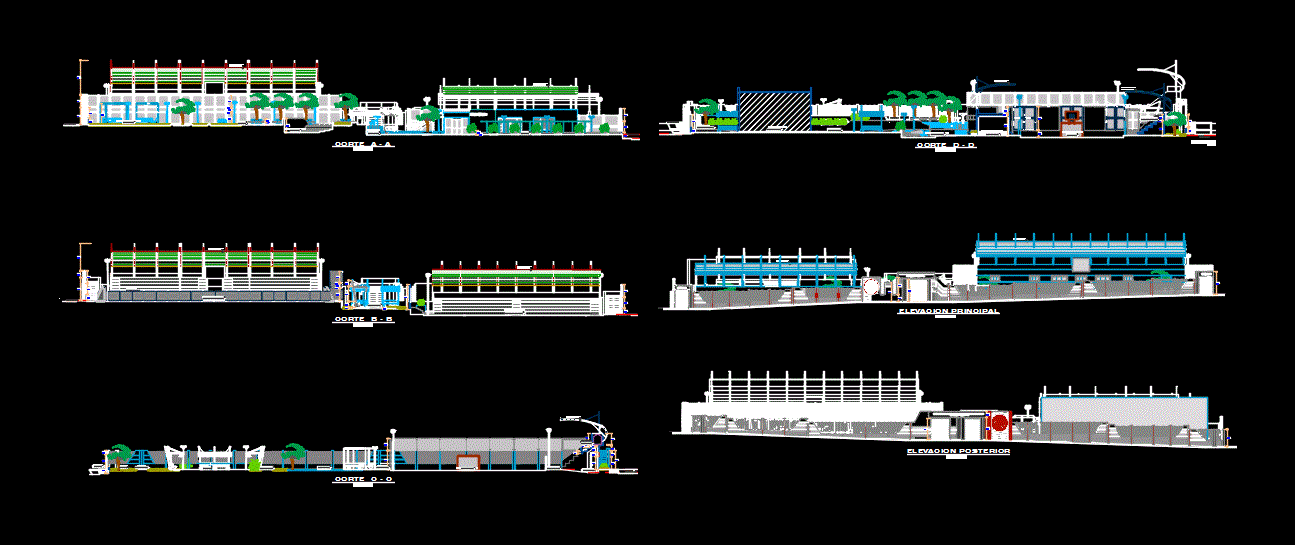
ADVERTISEMENT
Recreational Park sports field with synthetic pitch; multipurpose court and playgrounds
Drawing labels, details, and other text information extracted from the CAD file (Translated from Galician):
p. of arq. enrique guerrero hernández., p. of arq. adrian a. romero arguelles., p. of arq. francisco espitia ramos., p. of arq. hugo suárez ramírez., eeeeeeee, eeeeee, sports field, garden, court – a, court d – d, path, be, helpless, elevated tank placement, multiple use court, patio, walkway, parking, matting, modular games , existing construction, outdoor gym, games room, entrance, court b – b, cut c – c, main elevation, rear elevation, sh handicapped, plaza, plaza de distribución, s.h. For persons with disabilities, water source, main income
Raw text data extracted from CAD file:
| Language | Other |
| Drawing Type | Block |
| Category | Entertainment, Leisure & Sports |
| Additional Screenshots |
 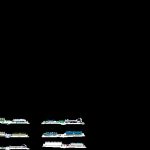 |
| File Type | dwg |
| Materials | Other |
| Measurement Units | Metric |
| Footprint Area | |
| Building Features | Garden / Park, Deck / Patio, Parking |
| Tags | autocad, block, court, DWG, field, multipurpose, park, pitch, projet de centre de sports, recreation center, recreational, sports, sports center, sports center project, sports field, sportzentrum projekt, synthetic |



