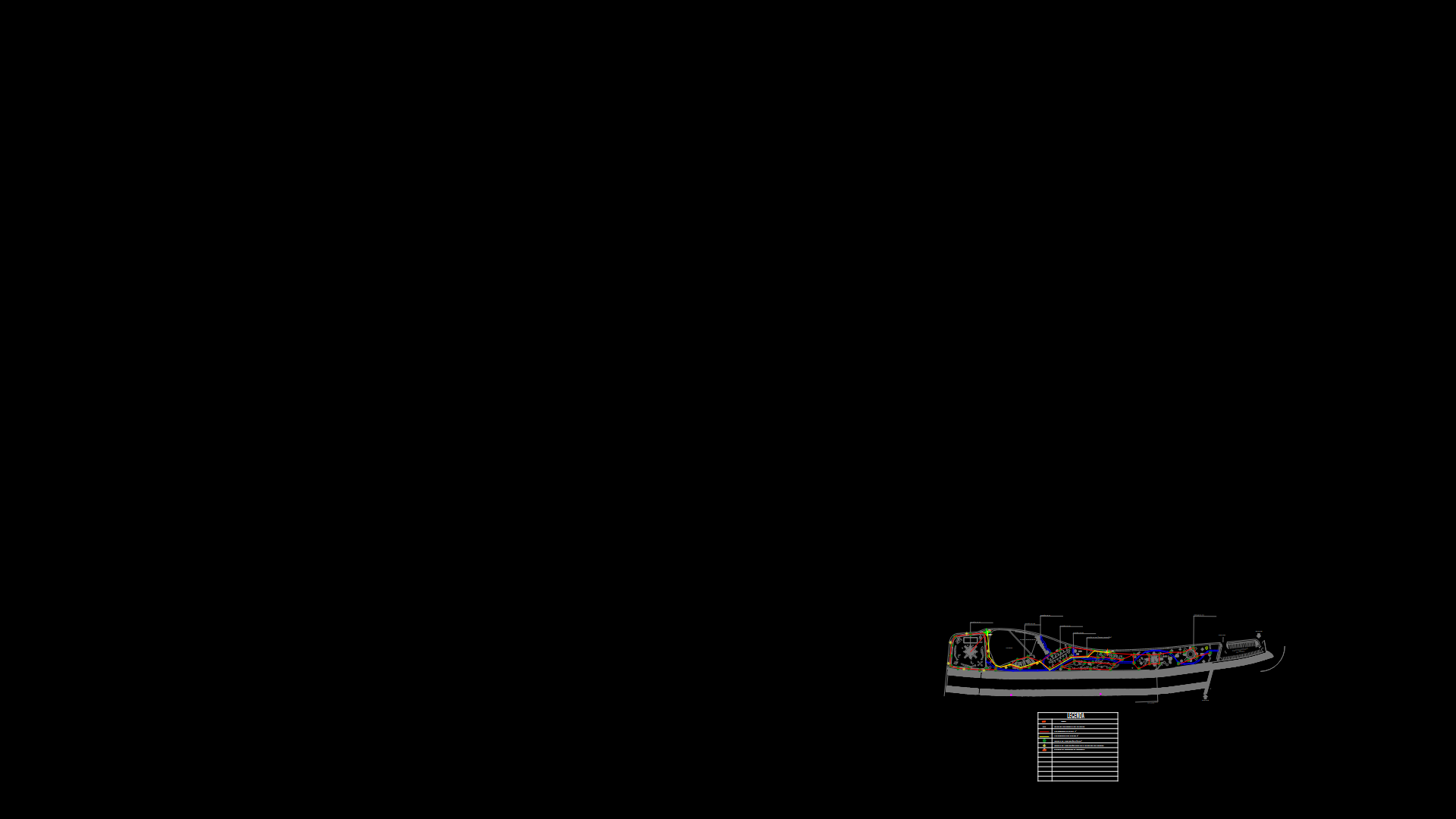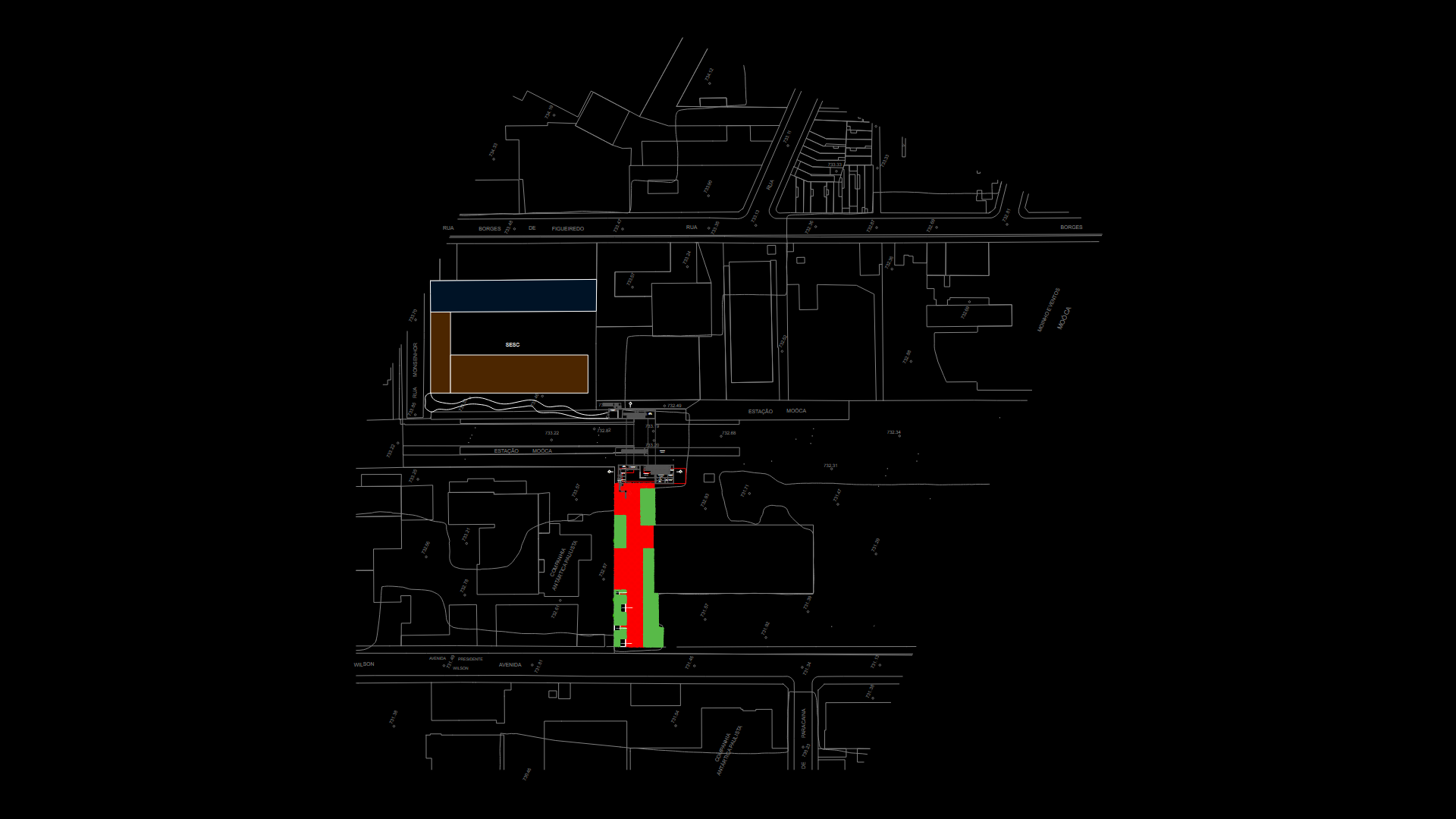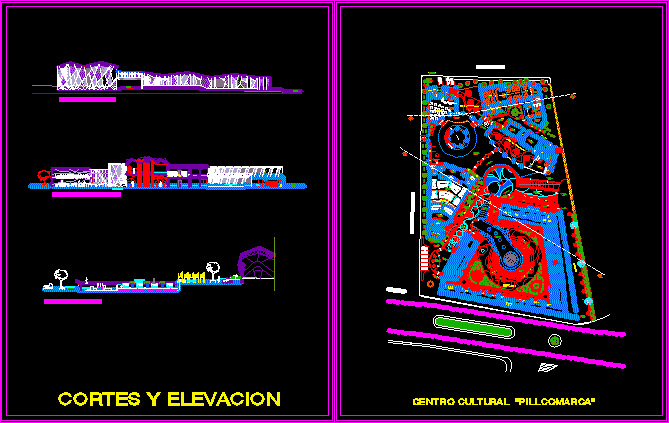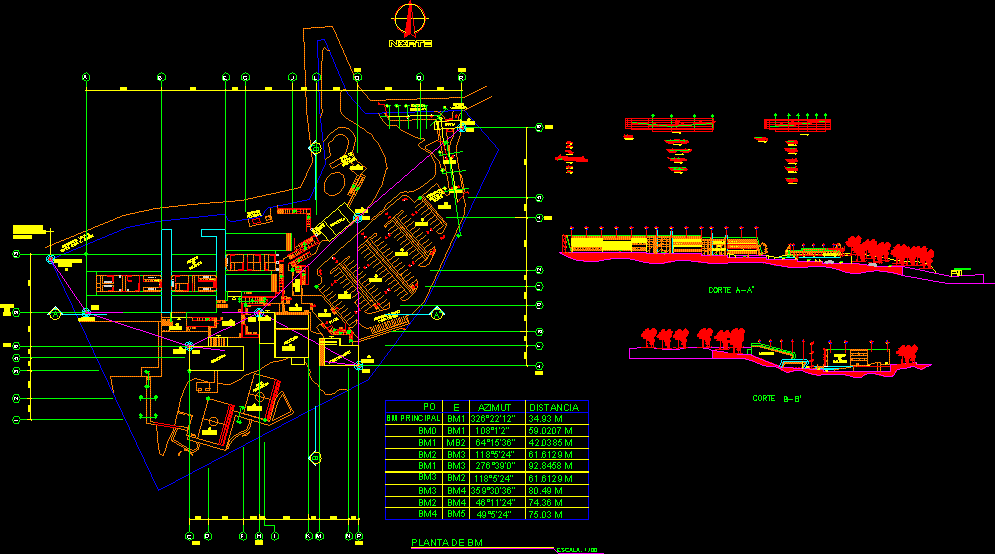Recreational Space Project, Cusco, Peru DWG Full Project for AutoCAD

Recreational space – project in Cusco, plans, sections, elevations
Drawing labels, details, and other text information extracted from the CAD file (Translated from Spanish):
nm, npt, npt, main income, service income, sshh, trade, irrigation canal revest, showers and, changing rooms, men, women, fronton, pool, water well, administration, reports, housing guardian, control, barbecue , cleaning room, disinfection well, huatias, terrace, cut b – b ‘, cut to – a’, square, stage, adobes, disinfection well, bar, dining room, bar, game room, kitchen, storage, discharge , stage, ss.hh. women, ss.hh. men, multipurpose dining plant, administration plant, showers, plant walk-in-dressing rooms, plant dressing rooms – pool, game room floor, floor plan, set, reception, design viii, presented by :, arq. ivar del castillo, teachers:, plane, joint plant, scales: indicated, location :, department of cusco, province of andahuaylillas, school of architects -cuscus, national university, san antonio abad, del cusco, jussara mariela chihuantito melgar
Raw text data extracted from CAD file:
| Language | Spanish |
| Drawing Type | Full Project |
| Category | Parks & Landscaping |
| Additional Screenshots |
 |
| File Type | dwg |
| Materials | Other |
| Measurement Units | Metric |
| Footprint Area | |
| Building Features | Pool |
| Tags | amphitheater, autocad, cusco, DWG, elevations, full, park, parque, PERU, plans, Project, recreation center, recreational, sections, space |








