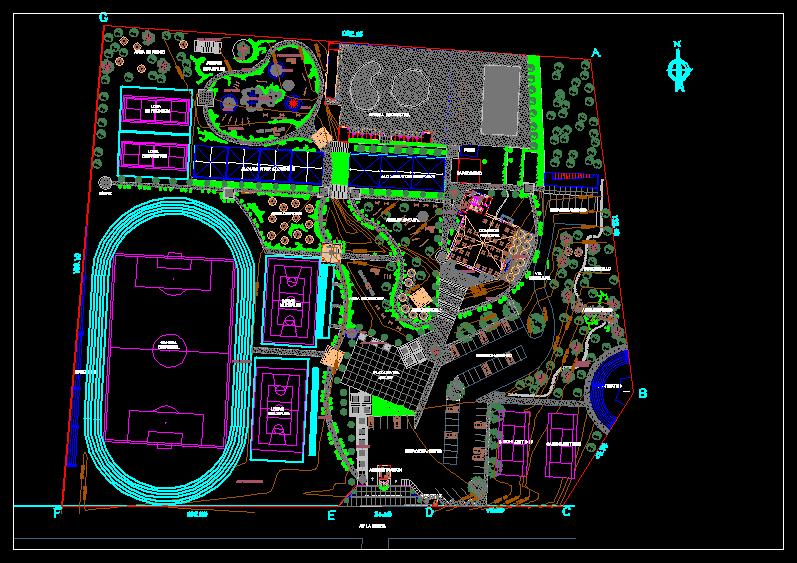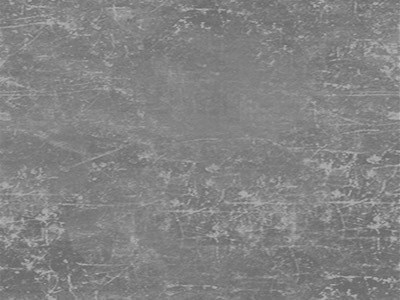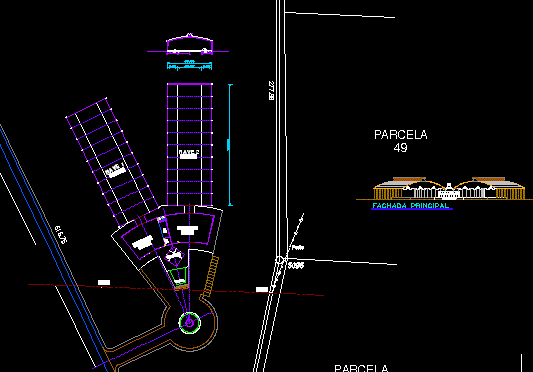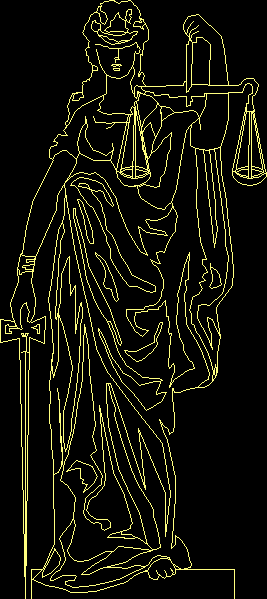Recreational Sports Complex DWG Full Project for AutoCAD
ADVERTISEMENT

ADVERTISEMENT
The project is a recreational sport recreation center;. The project area is zoned in a sport which includes a soccer field, multiple tiles, slabs fronton. The whole organized a civic square. In the civic square is distributed both to the main dining area to a more natural (pic – nic). as an element that separates this area consists of accommodations. Behind these environments place the children’s playground, the Olympic swimming pool and recreation. Responding to the topography of the land on one side is designed amphitheater. All these facilities are linked through a network of ramps and walkways will be.
| Language | Other |
| Drawing Type | Full Project |
| Category | Entertainment, Leisure & Sports |
| Additional Screenshots | |
| File Type | dwg |
| Materials | |
| Measurement Units | Metric |
| Footprint Area | |
| Building Features | |
| Tags | area, autocad, center, complex, DWG, full, Project, projet de centre de sports, recreation, recreational, sport, sports, sports center, sports center project, sportzentrum projekt, zoned |








